outdoor toilet with cesspool is gradually fading away. New house and even a small cottage should please the owners with comfort and amenities normal for the 21st century. The device is a completely affordable and safe event for the building, if you approach the design wisely and use modern materials and technology. During the construction of a house, the drain system is laid at the design stage, along with other engineering communications, but in an old house it is quite possible to organize the construction of a bathroom with an urban level of comfort.
All private houses can be divided into two categories - those that can be connected to a centralized city or village sewer, and those that cannot. The progress of work and the arrangement of communications inside the premises for these cases will be the same, a significant difference will be only in the organization of the discharge Wastewater.
General principles for installing sewerage in a private house
In principle, the sewerage in a private house, as in a city apartment, consists of a vertical riser and pipes of a smaller diameter, through which drains from a sink, toilet bowl, etc. flow into it by gravity. The wastewater then flows into horizontal pipes large diameter, and from them into the system centralized sewerage or adjacent autonomous treatment facilities.
When planning sewerage in a house under construction, it is worth having a kitchen and bathrooms nearby, better near with a place where the sewer exits to the street. If the house is two-story, then the bathrooms should be located one below the other in order to reduce the number of risers and simplify the installation of the system and its subsequent maintenance.
AT big house with large quantity bathrooms, with complex sewer system rational installation sewer pump. A pump may also be needed if the site has absolutely no slope.
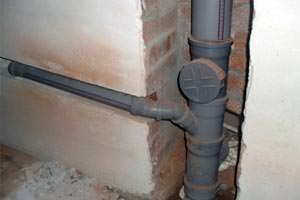
When designing sewers, the following are also taken into account:
- site landscape - wastewater flows down and the septic tank or cesspool should be at its lowest point,
- type of soil, its freezing and depth of occurrence ground water- depends on the depth of the pipes outdoor sewerage and choice of treatment facilities
Material selection
On the present stage polypropylene or polyvinyl chloride - the best option. They are inexpensive, easy to transport and install, and do not require welding machine. In addition to pipes, you will need connecting elements: elbows different configuration, fittings, tees, inspection hatches. The joints are additionally treated with a sealant.
The diameter of the pipes depends on the volume of wastewater and the number of devices connected to the system. In any case, the diameter of the pipe from the plumbing fixture must be equal to or greater than its drain pipe. The diameter of the pipe for the riser should be from 100 mm if a toilet bowl is connected to it, and from 50 mm if there is no toilet bowl. The length of the pipes from the device to the riser should not exceed 3 m, and from the toilet - 1 m. If this distance needs to be increased, then the pipes are taken larger diameter.
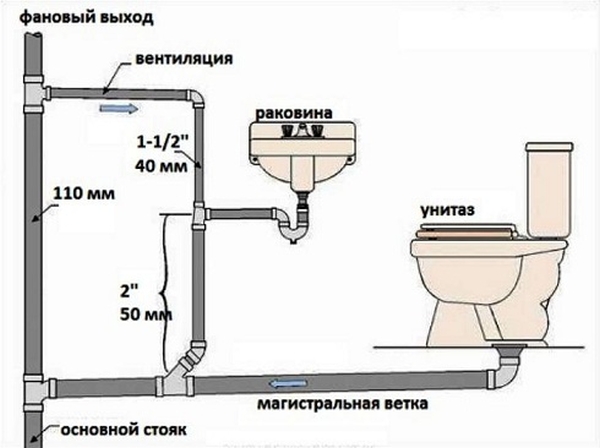
Pipe installation and plumbing connection
Before assembling the system, it is better to draw it in detail or design it in computer program. All horizontal pipes internal sewerage should go under a slope from the device to the riser at the rate of 2-15 cm per 1 m. If you need to turn the pipe 90 degrees, then it is better to do it smoothly, using 2 knees at 45 or 3 knees at 30 degrees, to prevent blockages.
The toilet is connected to the vertical riser separately to avoid emptying the siphons in the plumbing when draining the water. Moreover, the remaining devices must be connected above the toilet to prevent drains from entering them.
Sewer risers on each floor in the lower part are supplied with inspection hatches. For soundproofing, they can be wrapped in a layer mineral wool or close with a drywall box.
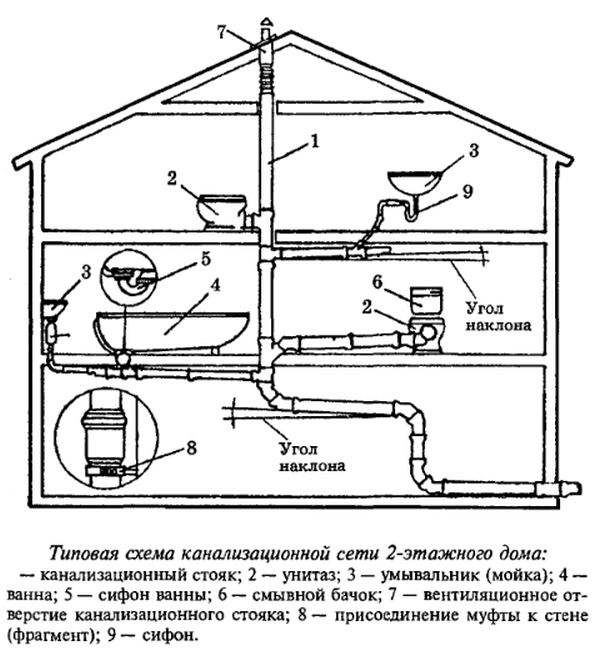
Sanitary fixtures are connected to pipes through U-trap, the lower part of which always contains some water. Fetid gases from the sewers cannot pass through this barrier. Some sinks and bathrooms come with a siphon already installed, others will require an additional purchase, toilets have a built-in siphon.
The riser is connected to the outer pipes by means of horizontal pipes of the same or larger diameter, located in the basement, basement or under the floor. Such pipes are also equipped with inspection hatches (mandatory on turns). When connecting them, you should avoid right angles and complex turns. If the pipe is buried in the ground or unheated room, then it must be well insulated. At the point of exit from the house, all sewer pipes are collected together and through a hole in the foundation they are joined to the external sewer.
Sewer pipes are attached to the walls with clamps. Additional fasteners are installed near the tie-in points in the riser, connections and transitions.
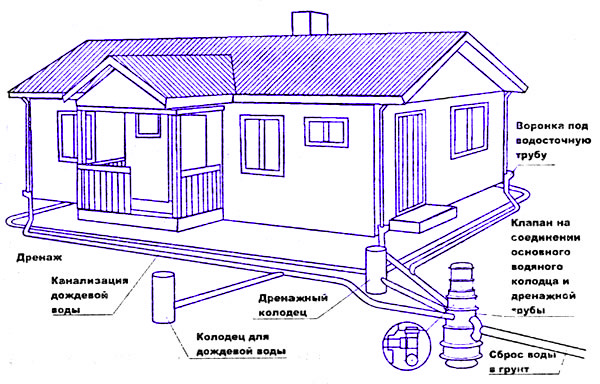
sewer ventilation
A large amount of abruptly drained water, for example, from a toilet bowl, moving along the pipe, creates an area of discharged space behind it. In the absence of air entering the system, water from the siphons of plumbing fixtures along this pipe leaves, and an unpleasant odor appears. For this reason, the sewer system must be equipped with its own ventilation.
For riser pipes, they are extended to the roof, the upper end does not close, but is reliably hidden from precipitation and debris. You can do it differently, an aeration valve is installed at the top of the riser, which does not release odors, but conducts air inside, which prevents the air from being discharged in the pipe.
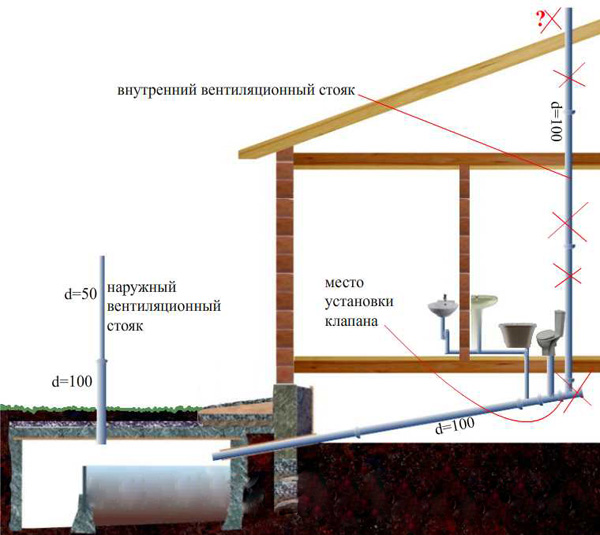
Outdoor sewerage
Outside the home is also optimal to use polymer pipes. For their laying, a trench breaks out to the depth of freezing of the soil, sand cushion, and then pipes are laid under a slope of 2-3%. If it is impossible to ensure a sufficiently deep occurrence, then it is necessary to carefully insulate the pipes.
At the point of connection to the house and near the docking with the central sewerage or autonomous treatment facilities, inspection hatches. Preferably installed in a pipe check valve. It will protect the house sewer from the ingress of sewage from the outside, for example, when the cesspool is overflowing, and from the penetration of rodents through the pipes.
Wastewater treatment plant
An autonomous sewer at the end may have:
Each of these options has its advantages and disadvantages, but, in general, it is recommended cesspool it is possible only for cottages where they do not live permanently, or for small houses for 1-2 people. Station biological treatment it is expensive, but after its installation, prevention and its emptying will have to be resorted to extremely rarely. The septic tank is the best option, you can buy it at ready-made or do it yourself.
Properly designed and installed sewerage will make living in own house even more comfortable.
Plumbing equipment is an essential attribute of any home. Do-it-yourself installation of plumbing in a private house is within the power of every man - any piece of equipment is always supplied detailed instruction, so having essential tool and theoretical training, this work can be done independently. Below is a detailed description of how to properly install a faucet, a siphon, connect a toilet to the sewer, install a bathtub, toilet sink and kitchen sink.
To plumbing equipment worked without interruption, first of all, it is necessary to competently approach its installation and subsequent operation. The service life of the equipment depends on how to properly install plumbing, and this applies to both expensive items and the most affordable sinks, faucets, toilet bowls, etc.
Do-it-yourself installation of a siphon for water in the bathroom and in the kitchen
The siphon is a necessary component of all sinks and sinks. If a one-piece drain pipe were installed instead of this device, it would not be possible to clear it in case of blockage. The siphon, in addition, prevents the penetration of odors from the sewer. It is in order to fully fulfill its purpose from a sanitary point of view that the siphon must always be in good working order.
There are three main types of siphons - bottle, corrugated and double-turn (knee).
In the event that you need to install a siphon for water with one drain with your own hands, first of all, you need to install a drain grate and tighten the nut from below, and then connect the siphon and screw its lock nut to the drain pipe.
If a sink with two drain holes is located in the kitchen, then a siphon equipped with two drain pipes is installed.
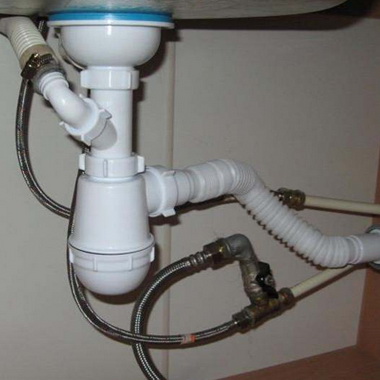
It is more difficult to combine the installation of a siphon with the connection of a washing or dishwasher. In this case, you will need to install a special siphon with an additional outlet. An unused hole must be plugged with a plug to prevent water leakage.
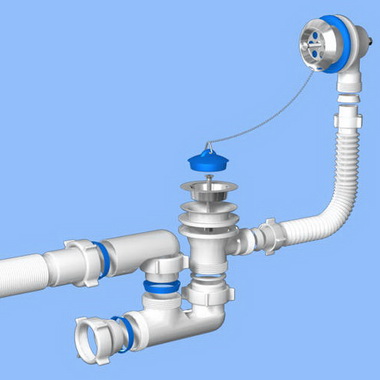
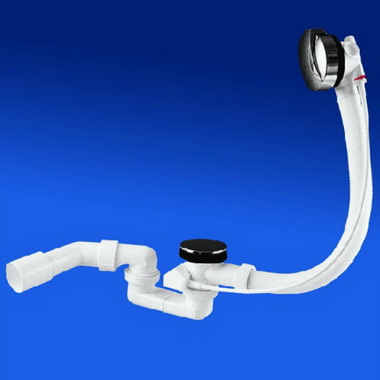
A siphon with an overflow is used for the bath. At the junction of the siphon and the sewer, a tee is installed, to which the overflow pipe is connected.
At the top of any bath there is a hole through which water pours out if the bath is filled to the brim, and thanks to the design of the tee, it is possible to avoid overflow of water over the edge of the bath and hitting the floor.
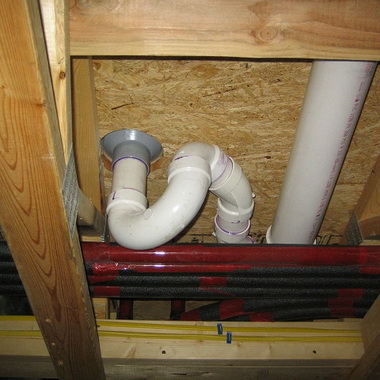
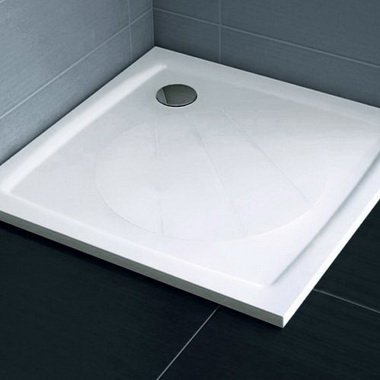
When installing a shower cabin, the siphon is mounted on the floor or installed in the tray. To install the siphon, you need to raise the pallet or even make steps, therefore, the lower the height of the siphon, the more convenient it is to mount it. The height of such siphons is 8-20 cm.
Manufacturers also produce siphons with automatic drain, in which the drain and overflow grates are connected by a cable.
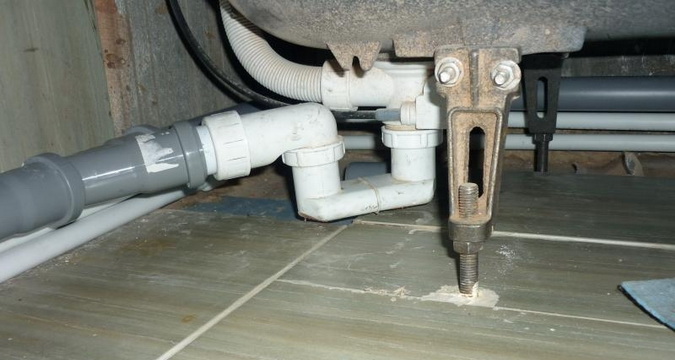
When installing a siphon in the bathroom or in the kitchen with your own hands, after connecting it to a plumbing fixture, you must make a connection to the sewer. The metal outlet pipe of the siphon should be unscrewed and a 1.5 cm thick sealing ring should be put on one end of it, since the diameter of the pipe is smaller than the diameter of the sewer socket.
Thanks to the sealing ring, the outer diameter of the pipe is brought into line with the inner diameter of the socket at a distance of 7-10 cm from the edge. To prevent leakage, when installing plumbing in a private house, the junction of the siphon and sewerage is sealed with silicone sealant(for sink or sink) or cement mortar(for urinal or toilet).
The video "Plumbing in a private house with your own hands" shows how the siphon is installed in the bathroom or in the kitchen:
How to install a faucet in the bathroom: do-it-yourself installation (with video)
For mixing hot and cold water mixers are designed. The water comes from the respective water pipes. There are 5 types of mixers - single-lever, two-valve, sensory, non-contact and thermostatic.
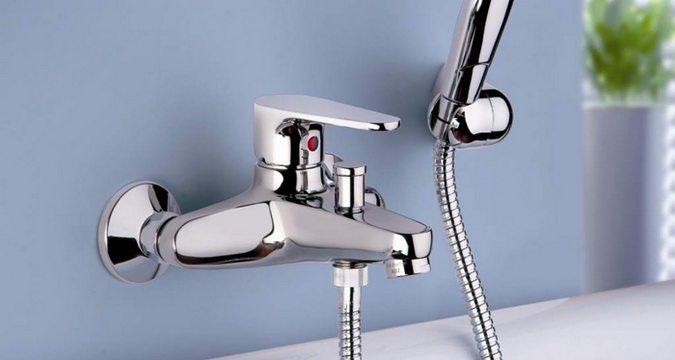
A single lever faucet is a conventional faucet with a single lever in the middle. With it, you can adjust the water pressure (moving the lever up and down), as well as switch the tap from cold to hot water (moving right and left).
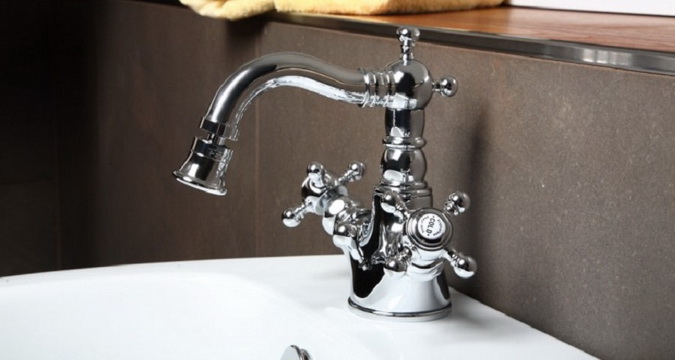
A two-valve mixer is perhaps the most common model with two taps on the sides. One of them turns on hot water, and with the help of another - cold. When installing such faucets in the bathroom with your own hands, keep in mind that, unfortunately, such plumbing elements do not differ in durability, they often have to be repaired.
Depending on the type of mixer, the disassembly scheme differs. Two-valve faucet with broad base dismantled, starting with the taps, then you need to unscrew the nuts connecting the sink and mixer.
A two-valve faucet on a narrow base is disassembled, starting with nuts. In this case, they are unscrewed from the back of the sink.
At the mixer - "herringbone" fastening is located in the middle. To remove such a mixer, it is necessary to unscrew the nut from the threaded sleeve. On a single-lever mixer, the fastening is also located in the middle. To dismantle it, just unscrew the nut from the stud.
The touch mixer can be controlled using special touch buttons. Despite being beautiful and modern look, such mixers, unfortunately, also often break down.
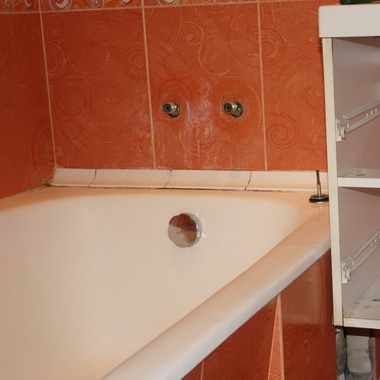
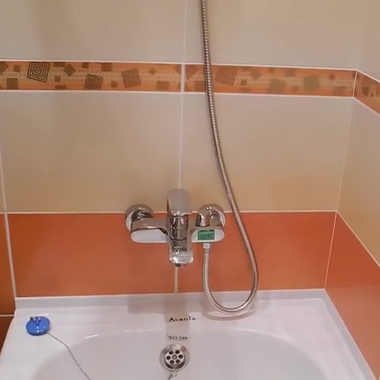
Before installing the faucet, it is necessary to pre-draw hot and cold water in the wall. Internal thread should be 72 inches, and the distance between the axes should be within 15 cm. Precise fit, as a rule, is carried out with direct installation of the mixer, for this transition eccentrics are screwed on.
The height of the mixer is chosen by the master himself based on the type of mixer, built-in functions, spout length, etc. After that, you can proceed with the installation of the mixer. First, the shut-off valves for the water supply are closed on the riser, and the plugs are unscrewed from the outlets.
For sealing threaded connections on the narrow part of the eccentrics, you need to wind the FUM tape clockwise, and if it is not at hand, tow.
The eccentrics are screwed on with a wrench. Installation of the mixer ends with the winding of decorative cups.
Watch the video "Installing a faucet in the bathroom with your own hands" to better understand how this work is done:
How to properly install a sink and sink with your own hands
Installing the sink is easiest on the brackets. The main thing when mounting brackets is to pay attention to the reliability of the wall to which they are attached.
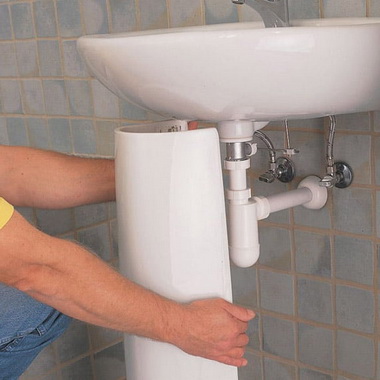
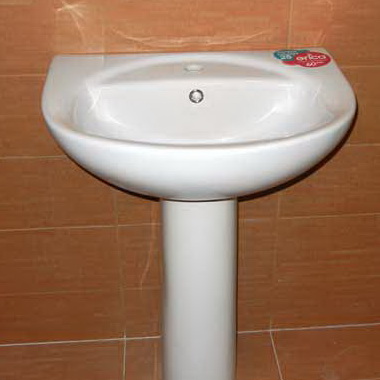
The sink should be installed after all finishing works. Before you install the sink with your own hands, you need to markup. First of all, a horizontal line is measured, which, according to the standards for installing a sink in a bathroom, should pass at a height of 80-85 cm from the floor. Having attached the brackets to the sink, you should measure the distance between them, and then attach them to the wall and mark the places of future holes on it.
At the marked points, you need to drill holes, and then hammer dowels into them and screw the brackets. After that, you can install the sink on the brackets and fix it in accordance with design features. After installation, you need to check the reliability.
Having installed the sink, you can proceed with the installation of the siphon. Having inserted a drain into the sink, it should be sealed rubber gasket and then tighten the nut from below.
After that, a lock nut with a wedge-shaped locking ring is installed. The outlet pipe must be disconnected from the siphon. The exception is when the pipe is flexible and can be left. Then, a sealant should be applied to the rubber ring with an outer diameter of 70 mm and an inner diameter of 35 mm (according to the size of the siphon pipe) and insert it into the sewer socket until it stops.
After the pedestal is installed, a siphon is attached to the washbasin. To connect the sink to the sewer, the siphon outlet pipe, equipped with a sealing ring, must be inserted into the sewer socket.
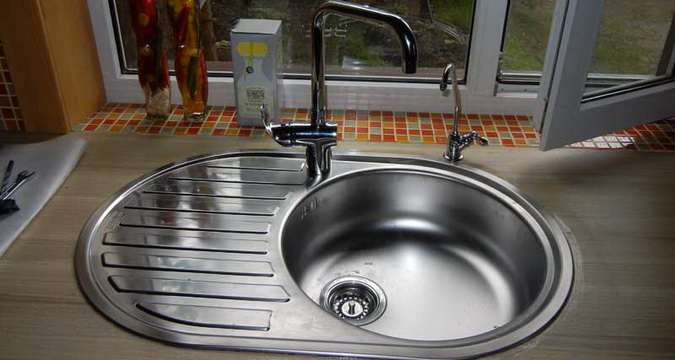
The installation of such plumbing in a private house as a kitchen sink, although it does not fundamentally differ from installing a sink in a bathroom, still has some features.
Before you install a sink with your own hands, first of all, a water fitting is installed - a mixer and other additional devices. Then mounted combined system sink drain or a simple drain unit and is carried out compression connection sink siphon.
Cold and hot water is blocked. New sink mounted in the countertop kitchen set. Usually the underframe for a sink does not have rear wall, which facilitates the free connection of water communications to the pipeline. Then new water pipes are installed.
Now you know how to properly install the sink in the bathroom and the sink in the kitchen, which means it's time to learn about connecting the toilet to the sewer.
Proper connection of the toilet to the sewer with your own hands
Connecting the toilet to the sewer is that one end connecting pipe equipped with rubber cuff(wrapped inside rubber seal, tightly adjacent to the outer part of the outlet of the toilet bowl), is put on its outlet, and the other is connected to the receiving socket of the sewer. Apply plumbing grease to all connections before installation.
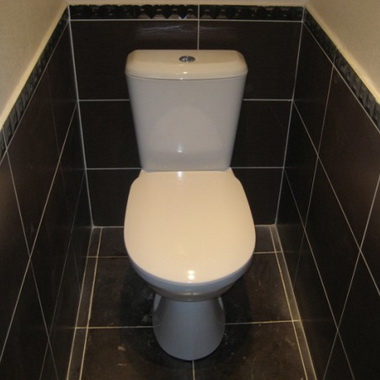
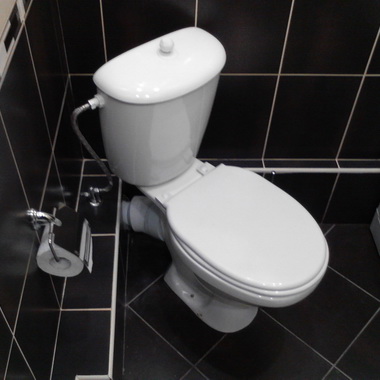
The toilet bowl can be fixed directly to the floor or to the taffeta. The plumbing fixture is attached to the floor by screwing the screws into the dowels. Taffeta is a concreted wooden base to which the toilet is attached with screws.
A reliable tight connection in the case of an attached toilet bowl can be ensured using eccentric cuffs. Installing attached toilets is not much different from installing free-standing plumbing fixtures. The main thing is to securely and hermetically fix the intake pipes, since you have to push the toilet almost blindly.
When installing a free-standing toilet, first of all, put a cuff or fan outlet on the outlet using plumbing grease.
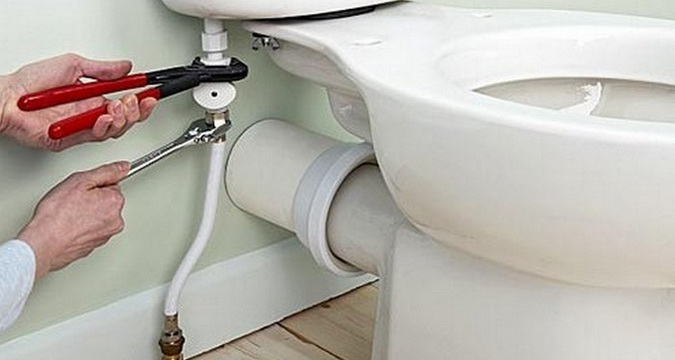
When connecting to the sewer with your own hands, the toilet must be carefully pushed into the intended place, while at the same time leading the outlet into the inlet pipe of the sewer pipe.
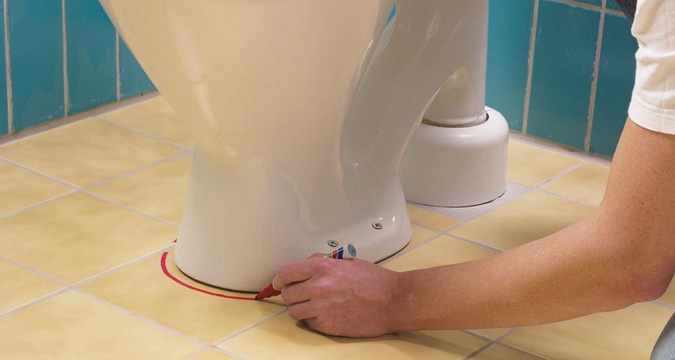
Having outlined the contour of the base of the bowl of the plumbing fixture and the centers of the mounting holes with a pencil, it is necessary to disconnect the toilet bowl, drill holes in the base and hammer dowels into them.
Gaps between the base of the bowl and the floor must be sealed tile adhesive or cement mortar.
The correct connection of the toilet bowl assumes that the drain tank for any installation method is installed last. It is important to consider that if installed incorrectly, it will leak.
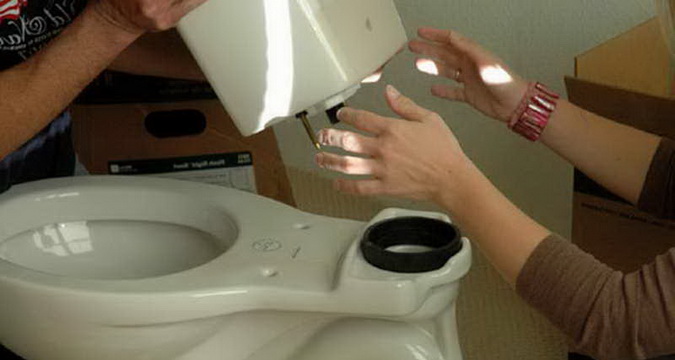
In modern toilets, the tank is mounted on a shelf. In this case, a sealing gasket is used, one side of which is often self-adhesive. The cistern is attached to the toilet shelf by means of special bolts having a cone-shaped gasket, which is placed inside the cistern. When tightening the nut, the gasket securely closes the hole in the tank and water does not leak. After screwing in the bolts, the tank is installed on the toilet. In the process of making plumbing in a private house, the tank bolts are aligned with the holes on the toilet shelf and the tightening nuts are tightened. The bolts must be tightened carefully, otherwise the faience may burst.
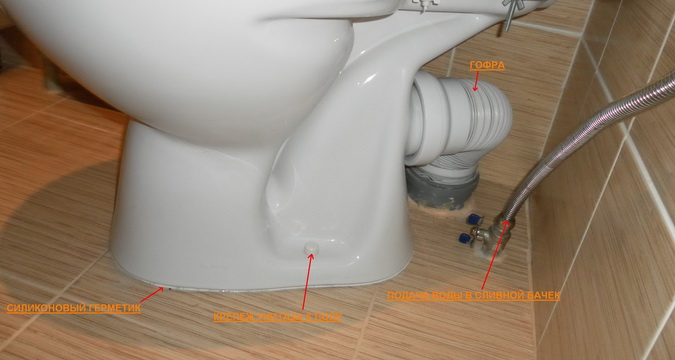
A flexible reinforced hose with union nuts at the ends is used to supply water to the tank. The drain must be adjusted so that the water level in the tank is at least 0.5-1 cm below its edge. The water should be drained several times to eliminate possible leakage, and if it is found, check and tighten the connections.
The following describes how to install a bath with your own hands.
How to properly install a bath: do-it-yourself installation (with video)
Do-it-yourself bath installation should begin with drain system, a feature of which is that there is a drain at the bottom, and an overflow in the upper part of the side. The "drain - overflow" type system can be purchased together with a siphon or complete with a bath itself.
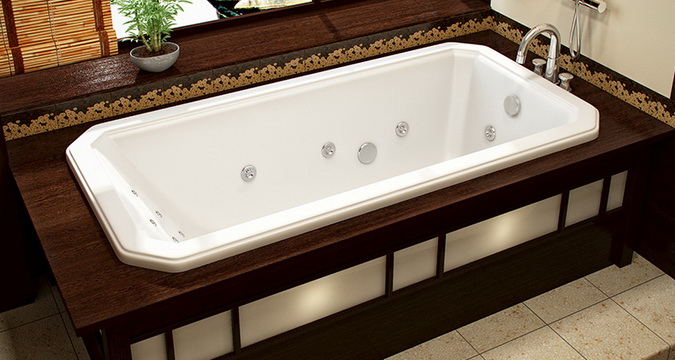
Before installing the bathtub correctly, a drain grate is inserted into the drain hole, sealing rubber and clamping metal or plastic rings are installed on the funnel from below. The grate is screwed on with a bolt, while making sure that the clamping ring does not move. A tee with a clamping nut is screwed onto external thread clamping ring, and then put the sealing ring. The tee is positioned so that the side outlet is turned towards the wall. After that, you need to insert the overflow grate into the overflow hole so that the outlet pipe of the structure is directed downwards. Then the outlet pipe is connected to the tee - from above by means of a sleeve, cutting it off upper part and putting it on the pipe, and from below by screwing the threaded nut from the pipe onto the thread of the tee.
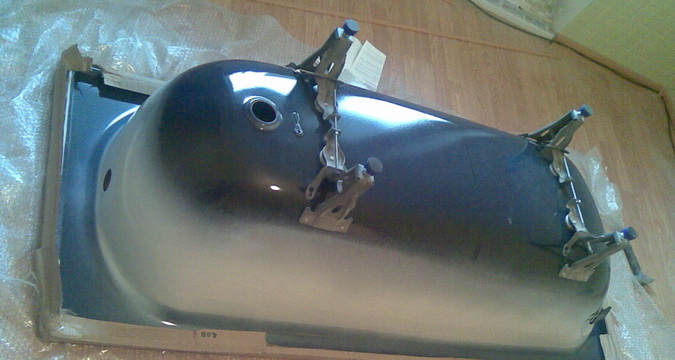
By attaching the legs, you can bring the bath into the bathroom and install it in place. In the manufacture of sanitary products, a bottom slope is provided, which provides a natural flow of water into the drain hole. For greater stability of the tub, tighten the lower lock nut on the adjusting bolts of the product legs.
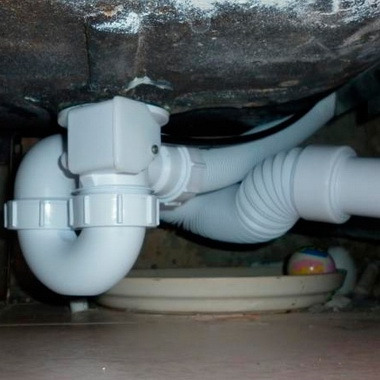
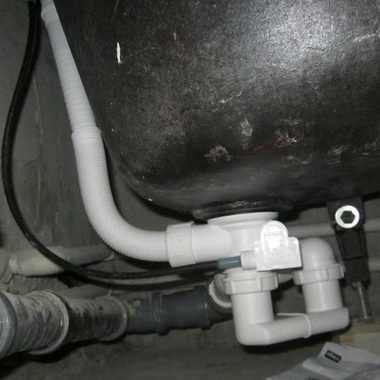
Next, a siphon is installed. To do this, remove the rag from sewer socket and place a sealing ring with an outer diameter of 70 mm into it. Then the siphon outlet pipe is inserted into the ring, and its upper end is screwed to the tee.
Watch the video "Installation of the bath with your own hands" before proceeding with its installation:
4
A modern sewer system in a private house is a complex sewer equipment, communications and engineering equipment- pipelines, cesspools, septic tanks.
The main function of the sewerage system is to collect wastewater from the place of its occurrence into one network and transport it to the disposal facility.
If you design the sewer system correctly, take into account all the requirements of SNIP and operate it correctly, then it will become a guarantee of comfort and coziness in a private house or.
And vice versa - neglect of the construction of sewers can lead to mistakes, which, in turn, will cause sad consequences -.
If the scheme of conduct sewer networks is broken or compiled incorrectly, this will necessarily entail the saturation of groundwater with fecal components, and well (borehole) water will be undrinkable.
And the saddest thing that can happen is when large volume wastewater may flood the building, which means that anything can happen to the foundation, walls and basement. Not to mention the smell that accompanies all these troubles.
The sewerage project for the house should be drawn up based on the data of a particular area. Therefore, it is important to follow some recommendations that are common to all projects. The scheme of the sewerage device in a private house must necessarily stand on the "three pillars". This is:
- External sewerage.
- Sewer capacity.
General principles and rules of construction
An autonomous sewage system is built and operates in the same way as a city network. Wastewater that forms in the house must be collected in one pipeline and discharged into a septic tank or into.
 Farther dirty water several times it is cleaned and dumped into the soil. Or used for business purposes. Based on this, it is easy to understand that the home sewerage scheme is very simple.
Farther dirty water several times it is cleaned and dumped into the soil. Or used for business purposes. Based on this, it is easy to understand that the home sewerage scheme is very simple.
From each consumer of water (faucet, mixer, shower) you need to lay pipes that are connected to a common riser.
The public sewer drains wastewater into a septic tank, which serves to purify the water.
Any sewer consists of two parts:
- The internal network is plastic pipeline and plumbing fixtures.
- The external network is the same pipeline, filter collectors and a septic tank (cesspool), which is located on the site outside the house.
What does the sewerage system diagram consist of, and how to make it yourself for a private house?
A simple sewerage scheme can be developed independently - knowledge is enough for this building regulations and SNiP. More complex systems sewers require the participation of professionals, because even a small miscalculation will cause big and serious problems.
The standard simplified sewerage scheme includes one common riser, a pipeline along the sewerage elements, outdoor pipeline and reservoir.
How to plan and plan correctly?
- AT one-story house the kitchen and the bathroom should be located nearby, and as close as possible to the place where sewer drains exit to the street.
- AT two-story house a toilet must be located on each floor, so rooms with high humidity it is better to place one above the other so that it is more convenient to connect all pipes to a common riser.
- The layout of the internal sewerage should have as few connections, interchanges and joints as possible.
When building a two- or three-story cottage with several bathrooms, toilets, a swimming pool, a jacuzzi and other delights of civilization, you need to apply more complex scheme sewerage.
You may need to install several septic tanks, several common sewer risers, and even pumping station. Therefore, for such hard work specialists need to be hired.
Competent calculation of the scheme, simplicity and reliability of sewerage, taking into account all the details - all this can only be done by a professional in his field.
Before developing a project, you need to pay attention to the following points:
- What is it in central water supply or from a well (well).
- What plumbing fixtures, and in what quantity will be installed in the house.
- Where is it planned to build a septic tank (cesspool).
- The climate in a given area is the amount of precipitation per year and monthly, seasonal temperature changes, and so on.
- How the septic tank will be cleaned - independently or with the help of sewage equipment. Organization of access roads to the septic tank.
If the sewerage and water supply scheme for the house is drawn up correctly and correctly, then it should include the following items:
- Scheme of the sewerage system of a private house, indicating the entire wiring, with the quantity and size of materials.
- Layout plan sewer pipes and risers.
- Indication of turns in the sewer system.
- Locations in external sewer networks.
- Locations of pumps.
Internal networks
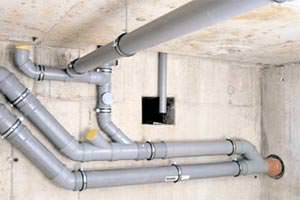 The construction and dimensions of the internal sewerage network in the house are determined by the size of the premises and the relative position of water consumers.
The construction and dimensions of the internal sewerage network in the house are determined by the size of the premises and the relative position of water consumers.
With help PVC pipes all drain objects must be connected to a common sewer riser.
The pipeline is connected either with special fittings, or in a socket, without the use of fittings. Several Yet existing methods pipe connections - by welding or gluing.
The collected sewage must be attached to the walls of the house or to some load-bearing structures clamps or clips.
Also, the sewer pipe must be fixed next to the tie-in into the common riser, and next to.
This method of ventilation is great when laying several sewer risers. But it is not recommended to install more than five valves on the entire sewerage system.
The aeration valve cannot completely replace ventilation pipe , because the movement of air through it passes only in one direction - into the sewer system. Therefore, gas can accumulate in the room, and it must be taken out.
Professional terms
Here are some special, most common plumbing terms. If you know what this or that word means, then it will be easier for you to navigate both when buying plumbing and when laying your own own system sewers in the house.
- The vacuum valve is designed to provide the sewerage system with air when the system is discharged, which can sometimes occur inside it. Vacuum valve protects rooms from penetration unpleasant odors from the sewer system.
- BA - an element of the riser of the sewerage system, which is located in the area above the pipe connection, and has a connection with the external environment.
- The outlet is a pipe that connects sewer well, located at the end of the system, with a common sewerage network on the site outside the building. The outlet pipe is mounted at the very end of the sewerage system.
- An eyeliner is a pipe that connects all plumbing to a common riser or outlet pipe.
- Sewer network (sewer network) - a system of all sewerage devices and devices, pipes and valves.
- Riser - sewer pipes installed vertically. The riser provides drainage of waste sewer water.
- Outlet pipe - outlet sewer drains outside the premises.
Sewerage in the house can be carried out different ways. But the main thing is to choose the right sewerage scheme for your home, for your individual needs.
When repairing and arranging a house or apartment, the most difficult and costly process is the replacement of sewers. Sewerage wiring must be carried out in accordance with all the rules and regulations, the only way to guarantee its high-quality and long-term operation. In this article, we will look at how to make wiring on your own.
Sewer installation
1 Sewer layout and its connection with the dwelling plan
Today, sewerage is an integral part of comfortable living. But what if the apartment or house you bought does not have a sewerage system? In this case, you must either hire a specialist to solve this problem, or solve it yourself. The second option will be discussed.
The sewerage device is closely tied to the layout of housing, so the first step is to draw up a diagram. In this case, it is necessary to take into account the fact that all plumbing fixtures must be connected to a single pipeline. Through it, water will fall into central sewerage or cesspool. If the house or apartment is two-level, then it will be necessary to make risers.
Important! The sewerage layout is the most critical part of the work. In this regard, it is better to entrust it to a design engineer.
When designing wiring, the following points must be considered:
Number of plumbing fixtures;
Water supply methods;
The depth of soil freezing;
Wiring diagram in the apartment, house.
2 Calculate the angle of inclination
The main problem with wiring is to make the pipes straight and place them with a slope. This slope is necessary in order for the liquid to flow in the right direction. Also, the angle of inclination plays a big role in the self-cleaning process of pipes. The angle of inclination of pipes is calculated according to the following standards:
Pipe diameter 40-50 millimeters - slope 3%;
Pipe diameter 85-100 millimeters - slope 2%.
So, for example, if the drain hole is located at a distance of two meters from the point of entry into the riser, the sewer pipe for draining water should be at a height of six centimeters with respect to the opposite end. The angle of inclination must be taken into account when installing each individual instrument. In this case, it is necessary to take into account that the farther it is located from the central riser, the greater the slope.
3 Sewer installation
Having figured out how to draw up a diagram, you need to consider how to make sewer wiring and what 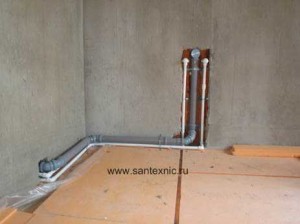 materials to use for this. For these purposes, polyvinyl chloride, polyethylene and polypropylene pipes. Cast iron pipes are rarely used, as plastic pipes are more durable and easy to install.
materials to use for this. For these purposes, polyvinyl chloride, polyethylene and polypropylene pipes. Cast iron pipes are rarely used, as plastic pipes are more durable and easy to install.
Do-it-yourself sewer wiring is quite simple. To do this, each pipe segment at one end has coupling. The other end of the pipe can be cut to the required length. Next, the prepared segment is inserted into the sleeve of another segment and tightly connected. When making turns in the system, it is better to use connectors at 45 degrees, and not at 90. This is due to the fact that when right angle the liquid may stagnate, while with a gradual turn it will flow freely.
Sewerage in a private house with several floors and in apartment buildings consists of such elements: risers, collectors, exhaust pipes, networks inside the dwelling and outlet pipes from bathtubs, toilet bowls, sinks. The wiring diagram for almost all buildings is the same: it starts from the kitchen, runs through the bathroom and toilet and connects to the common riser of the house.
Note! Over time, the pipeline will decrease in diameter from the effects of dirt accumulation and possibly become clogged. In this regard, it is necessary to do the installation in such a way that it is possible to freely repair or replace pipes.
Self-distributing sewerage in a private house
Internal sewerage, first of all, is intended for the withdrawal of effluents that are formed during the use of water by a person, as well as in the process of other kinds of household and sanitary and hygienic activities. Internal sewerage in a private house is usually a gravity system, that is, a system in which the movement of wastewater is produced under the influence of gravity. Such a system is good because it does not require additional energy consumption.
What does a classic internal sewer system consist of?
So that the smell from the sewer pipes does not penetrate into the living quarters, almost every element 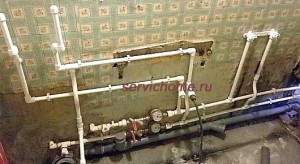 system (plumbing fixture) is equipped with hydraulic seal or, simply, a siphon.
system (plumbing fixture) is equipped with hydraulic seal or, simply, a siphon.
In addition, the internal sewerage system requires free access of air, which in practice is achieved by installing ventilation risers or so-called fan risers.
Almost any internal sewerage system of a private house consists of the following list of mandatory elements:
Tanks for receiving wastewater;
Installations for pumping or treating wastewater;
collectors;
pipelines;
Stoyakov;
Branch lines.
In country houses, in which bathrooms are located at an impressive distance relative to the riser, the installation of a gravity-flow internal sewage system is not always possible.
In such cases, it is better to use a system that will consist of a special tank, a pump and a switch. Through such a system, wastewater will be discharged through a special pipe.
Means for the device of sewer distributing
Scheme of the internal sewer network
First of all, a fully arranged internal sewerage wiring in country house requires the purchase of a sufficient number of pipes and fittings.
You should also buy reverse and air filter if their presence is provided by the project.
What other materials and tools can be useful for the installation and wiring of internal sewage:
Bulgarian, equipped with a special disk for cutting pipes;
Hacksaw for metal;
Pipes 110 mm in diameter for the installation of a sewer riser;
Pipes with a diameter of 110 mm for draining wastewater from toilets and bidets;
Pipes with a diameter of 50 mm, necessary for the removal of wastewater from household and plumbing fixtures.
Advice! Branch pipes of all types must be installed with a certain slope: pipes with a diameter of 50 mm - with a slope of 2.5-3.5 cm per meter, pipes with a diameter of 110 mm - with a slope of 1.2-2 cm per meter.
Installation of internal sewerage
Installation of sewer pipes is a long and laborious process that requires compliance with certain sequences of actions, accuracy and thoroughness. How competently the system will be designed and installed will depend on its further performance as well as reliability and durability.
Naturally, in order to get a really high-quality result, you need to turn to professionals who know all the intricacies of the process. However, do-it-yourself sewer wiring is also quite real.
Before you start installation work, it is recommended to install first 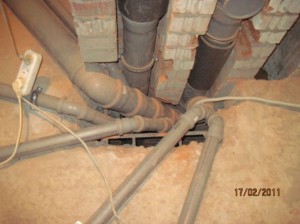 internal plumbing and sewers.
internal plumbing and sewers.
Both installation and subsequent operation of the sewer system require full compliance with these rules.
Sewerage must be installed in accordance with the approved project. When drawing up a project on your own, it is necessary to demonstrate it to a specialist in order to identify possible deviations from the norm.
If the project is approved, you can proceed with the purchase of materials necessary for installation.
Installation of sewer risers
They begin to mount the internal sewerage precisely from the risers:
First, markup is carried out in accordance with the developed plan, and then they proceed with the installation of sewer pipes with their own hands.
When installing the riser, they try to maintain its strictly vertical position, as well as to prevent fractures and distortions at the joints of the pipes.
The laying of the pipeline is carried out by installing the pipes with the sockets up and starting from basement with simultaneous device revisions. Revisions are tee-type fittings that provide Free access to the places of the pipeline that are in the zone of increased risk of clogging.
Usually revisions are installed in all places of pipeline turns, at the beginning of the riser in each room, and also at the end internal system sewerage. When installing long linear pipelines, such fittings are located at a distance of no more than 30 meters relative to each other.
If they plan to make the riser wired, then when installing the revision, they must take care of the presence of an inspection hatch designed to service the sewer pipeline.
At the end of any sewer riser, ventilation is necessarily arranged, which is displayed on the roof or a ventilated attic in the form of an individual ventilation channel. For safety reasons, it is highly recommended not to bring the ventilation part of the sewerage system into the chimney network of the house.
Simultaneously with the riser, horizontal outlet lines are installed on each floor.
Advice! The sockets of the risers should not be located in places of passage through the ceilings, as well as other types of building structures.
Branch line installation
After installing the sewer risers, they are connected to the outlet lines from all sanitary appliances (baths, toilets and other equipment).
For this purpose, plastic or cast iron pipes designed for internal sewerage wiring. In this case, their diameter must be identical to the diameter of the outlet of each of the plumbing devices.
Sewerage wiring around the house involves maximum length outlet pipes of ten meters, while their angle of inclination should be such that there is no difficulty in the free movement of wastewater to the riser (usually about 3 cm per running meter pipeline length).
When laying sewer pipes machining pipes and nozzles are carried out using hand saws for metal and fine-toothed saws for wood.
The cut is made perpendicular to the central longitudinal axis of the pipe. Burrs formed during sawing in without fail remove and shape the chamfer with a file with a large cell.
As needed, each constituent element sewers are treated with special lubricants (or soapy water). Engine oil, as well as its derivatives, is strictly prohibited.
Subject to the rules of SNiP during the installation of the internal sewerage system, as well as all building codes and rules, you will be able to achieve its long-term operation without additional noise and frequent blockages, leading to exhausting cleaning, replacement of deformed pipes, as well as troubles of a different kind.
Sewer wiring in a private house: once and for all
A characteristic feature of a private house is the maximum autonomy of life support systems. AT ideal nothing is brought to the site (except, perhaps, fuel once a year), nothing gets into environment. And one of the most important elements of providing convenience is wiring. 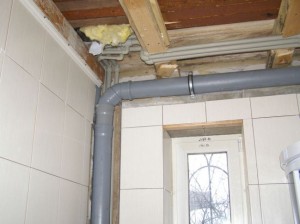 sewerage in a private house, made taking into account all the requirements of plumbing and common sense.
sewerage in a private house, made taking into account all the requirements of plumbing and common sense.
The rules for the drainage system are not too complicated, but they must be known and observed in the course of work. How to do this, get a working and durable system - will be discussed in this article.
Sewerage layout in a private house A sewerage scheme is drawn up in an apartment or a country house together with the design of the entire building as a whole. The type of system, the placement of devices and communications, and the procedure for water disposal are determined.
Therefore, if there are no deviations from the original idea, the owner of the house can only mount pipelines and connect end devices at the right stage of construction.
Since humanity has been laying sewers for more than one millennium, all the principles and technological methods have been worked out to perfection, and at the same time they are quite simple.
They are as follows:
Compliance with sufficient slopes of sewer pipes in all areas
The correct sequence of connecting devices
Selection of diameters corresponding to the purpose
No sharp kinks where contaminants can accumulate
Installation of revisions, cleanings and other maintenance items
Proper removal of biogases
Protection of external lines from freezing
characteristic feature engineering systems private house is their autonomy. One of the main elements that provide convenience in the house is sewerage. The layout of the sewer system in the house must be carried out taking into account the requirements of sanitary and building codes. The rules for constructing a sewerage system are not too complicated, but they need to be known and strictly followed. Consider the main points of planning and wiring installation.
A house that is not equipped with a sewer system cannot be called comfortable. Therefore, when planning the construction of housing, one should simultaneously think about the design of engineering systems. Works on the arrangement of the sewerage system include the design of internal and external networks.
Internal networks include a sewer riser with a fan pipe, piping to plumbing elements located in “wet” rooms - bathrooms, kitchens, laundries, etc. External networks consist of a supply pipeline and treatment plant- septic.
Drawing up a wiring diagram for internal networks
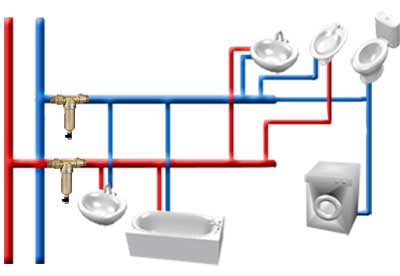
It is necessary to draw up a wiring diagram for sewerage networks at the stage of designing a house. It should be remembered that what simpler circuit, topics more reliable system. Therefore, it is necessary to place wet rooms as close to each other as possible, in this case, it will be possible to limit the installation of one riser.
If the draw-off points are located far from each other, then you will either have to arrange several risers, or use pumping units for pumping waste.
Tips for drawing up an internal wiring diagram
- For the removal of "gray" wastewater (from kitchen sinks, bath, washbasin, shower cabin) pipes with a cross section of 50 mm are used.
- To divert wastewater from the toilet, a large pipe with a diameter of 110 mm is required.
- A pipe of the same size is used for the riser.
- You should remember the rule: the larger the diameter of the outlet pipe, the closer this plumbing fixture should be located to the riser. As a rule, the device closest to the riser is the toilet.
- The narrowing of the pipeline towards the riser is not allowed.
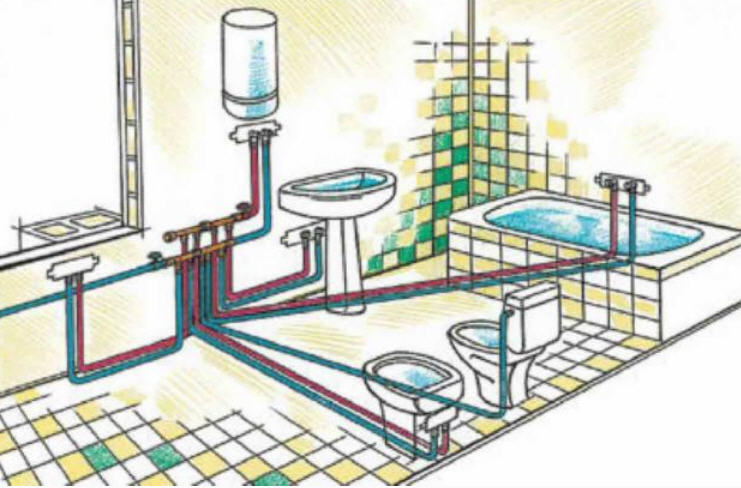
How to draw a diagram of internal networks?
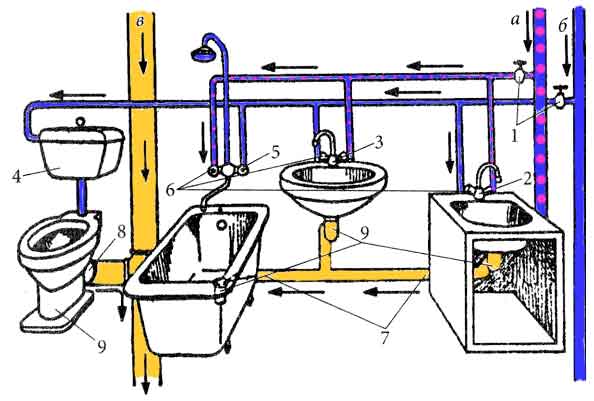
To compose detailed diagram you need to "arm yourself" with several sheets of "millimeter" paper, a pencil, a ruler and a tape measure. Sequence of work:
- A house plan is drawn up to scale. To do this, you will need to take measurements with a tape measure and draw a plan on paper.
- The location of the riser (or several risers, if necessary) is selected.
- Plumbing installation sites are planned.
- The plan outlines the location of the pipes leading from each plumbing fixture to the riser, indicating their dimensions. Also, you need to outline the installation locations of the connecting elements - tees, crosses, etc.
Assembly of internal networks
Having a detailed sewerage scheme, you can buy necessary materials and start assembling. Mounting internal networks subject to use plastic pipes presents no particular difficulty.
The pipes are connected "in the socket", that is, it does not require the use of special tools. Pipes are assembled in accordance with the plan, and in order to prevent sagging pipes, they should be fastened with clamps to the walls.
Sewer outlet
- To connect internal and external networks, a sewer outlet is required. The outlet of the sewer pipe is mounted through a hole in the foundation.
Advice! As a rule, a hole for the outlet of a sewer pipe is made at the stage of foundation construction.
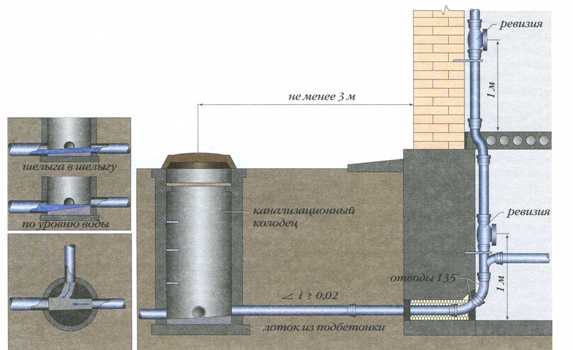
- To exclude the possibility of freezing the contents of sewer pipes, it is required to organize the release at a depth exceeding the level of soil freezing. However, such a deep location will lead to an increase in the cost of construction, because in order to lay pipes at such a depth (and they need to be laid with a slope), large-scale land work will have to be done. Therefore, the release is located at a depth of 0.5-0.7 meters and perform high-quality insulation pipes.
- To bring the pipe through the foundation, it is necessary to install a sleeve in the prepared hole - a piece of pipe with a larger diameter than the outlet pipe.
Advice! For the construction of the sleeve, you should take a pipe with a diameter of 150-160 mm, the length of the segment should be such that the sleeve protrudes 150 mm on both sides of the foundation.
Scheme and installation of external networks
External, located outside the house, networks include the following elements:
- Pipes intended for laying in the ground.
Advice! Pipes and fittings intended for the assembly of external networks must have more than high performance strength. Manufacturers produce these parts painted in Orange color so it will be easy to tell them apart.
- Necessary set of fittings for connecting pipes
- Wells for maintenance and cleaning of external networks.
- Installation for sewage treatment.
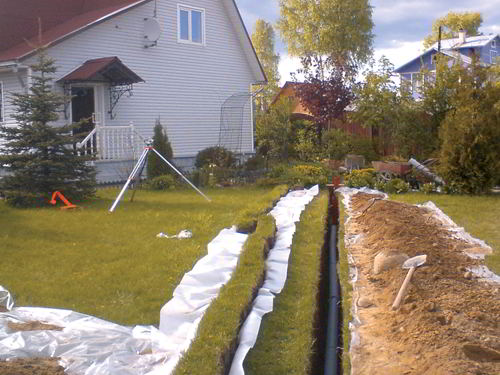
Drawing up a sewerage layout is a difficult and responsible job. Errors in drawing up the scheme will lead to the fact that the system will not work or will be constantly clogged. If there is uncertainty in their abilities, then it is better to entrust the execution of this work to specialists.


















