No construction is complete without blueprints. For engineering communications should also be guided by auxiliary materials. This article is provided, which can be applied both when using a central or autonomous municipal liquid waste disposal system.
What is included in the sewerage scheme in a private house
To draw up a sewerage scheme, you must place:
- internal network, the elements of which are plumbing and pipes (branches and risers). Also internal circuit sewerage in a private house includes a vertical riser, into which liquid waste from plumbing fixtures enters. At the top of the riser, a ventilation pipe with a cap should be placed. This so-called fan pipe should be located away from other ventilation pipes and windows. It is better to place it closer to heat sources, for example, expansion tank heating or chimney. An important rule is the use of pipes for outlets suitable diameter, they must be less than the diameter of the riser. In the internal system of a private house, it is also necessary to install revision holes - these are removable plugs, by removing which you can clean steel cables pipes.
- the external network includes pipelines laid with a certain slope. In some cases, it is necessary to use pumping stations. For the repair of sewers, special sewer wells are used. To combine sewer outlets from one house, rotary wells are used. All this must be indicated on the sewerage scheme of the house. The last point of movement of household waste across your site will be the central sewer network of the city or an autonomous sewer.
How to draw up a sewerage scheme for a private house
To arrange sewerage in a private house, development is necessary individual scheme sewers in a private house. To do this, go through the following steps:
|
Or another building. This is the plan of your house, namely the floor or floors on which the internal sewerage system will pass. You can draw up such a plan on graph paper or on a regular sheet in a box. Having chosen the scale, a plan is drawn, taking into account the thickness of the walls and partitions; |
|
|
And overall dimensions; |
|
|
placement of plumbing fixtures. When choosing plumbing, you need to pay attention to their size, as well as connection methods. If it is purchased in the future, then at this stage we can limit ourselves to information about sizes and connection methods. This approach will help to calculate the number necessary materials. Be aware of a small margin sewer pipes, since in fact you may need not 750, but 765mm, so you should not do back-to-back calculations. It is better to purchase a pipe for 1 meter (if the distance turned out to be 0.7 m) than two pipes 0.5 and 0.25 m. |
|
|
determining the location of sewer pipes. economical sewerage scheme in a private house is a solution when plumbing fixtures are placed side by side. When the owners of the house do not particularly think about sewerage, problems arise, for example, two sewerage outlets from the house, which are connected to one pipe at the owner’s site with rotary wells, through which waste is removed to the central network or to an autonomous installation. |
|
Sewerage scheme in a private house - examples
Let's analyze the first exemplary sewerage scheme in a private house, in which the riser passes at the load-bearing wall.

In scheme No. 2, the sewer riser is located deep in the building, it is indicated by index 2 - this is a bell outlet to which plumbing fixtures are connected. The riser, numbered index 1, is an additional outlet (cleaning with a plug) that can be used to clean the outlet. 
The following sewerage scheme of a private house represents the laying of a sunbed ( horizontal pipes systems) in the basement or underground of the house. In the drawing, there are 3 socket outlets to which plumbing fixtures can be connected and two for cleaning the system.

The fourth scheme for distributing sewerage in a private house is the installation of a lounger in the basement of the house with several bell-shaped exits to the first floor. At the same time, the cleaning outlets remain in the basement.

What are the differences between sewerage network schemes for small cottages and large cottages?
Since the layouts of houses are different, their sewage schemes will also differ. The simplest, one might say, dacha scheme there will be a simple set of elements: a sewer riser connected to plumbing by drains, external pipes and autonomous system cleaning or accumulation.
Pay attention to the following - kitchen room and the bathroom are adjacent, which means that the internal sewerage will not be cumbersome.

But if we take this plan of the house again, then we will understand how important it is to carry out the design correctly, because the cost-effectiveness of construction depends on it. It is not advisable to make two sewer outlets in this case.
Now let's summarize what has been said:
- when designing one-story house try to place the premises supplied with water closer to each other;
- about construction two-story house wet rooms should be placed on the same vertical - a toilet over a toilet, a bathroom over a bath, etc.;
- try not to overload the sewerage scheme of a private house so that it does not have a large number of connections, interchanges;
- during the construction of a huge cottage with several bathrooms, a bathhouse, a swimming pool, the sewerage scheme, of course, will be larger. Several outlets may be required to divert contaminated water, installation pumping station and not one septic tank.
Any construction begins with the development of the project. Before starting construction country house it is necessary to create a project of the building itself, a project for sewerage and water supply, a project for heating and other vital important systems. We will talk about the project of the sewer system in this article.
Types of private sewerage
Before creating a sewer project at home, you need to understand the types of sewer systems. Firstly, the entire sewerage system is divided into:
- internal, located directly in the building;
- outdoor, which drains wastewater down the street to the place of treatment or central sewer network.
Secondly, in country house it is possible to equip a pressure or gravity sewer.
Gravity sewer network
Gravity sewerage is installed without the use of pumps. This type is based on the natural drainage of wastewater.
Project outdoor sewerage gravity type is developed when the terrain in which the building is located allows you to create a natural one, necessary for unhindered passage Wastewater.
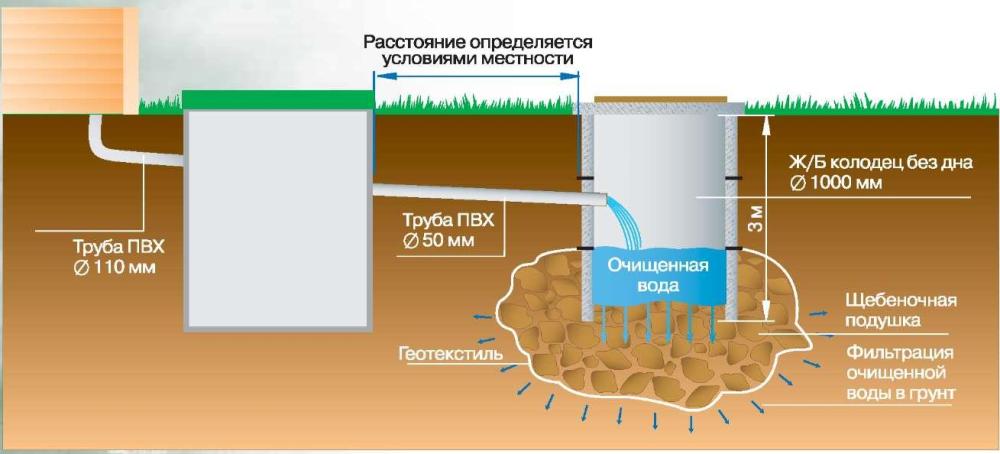
Pressure sewer network
To create, you will need additional equipment in the form or a pumping station. This type of sewage is considered more expensive and is used only in cases where:
- laying a gravity system is not possible, since the house is lower than the central sewerage or sewage treatment plant or household plot has large differences in relief;
- private sewers for further treatment or discharge of sewage must pass under the road or railway.
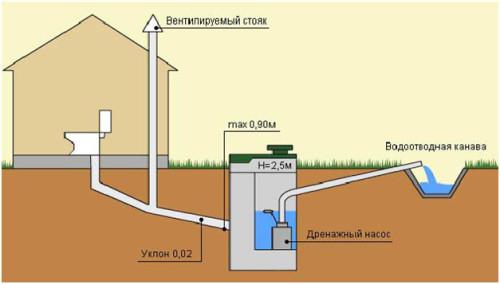
Sewer design
To develop a sewer project in a private house, you need to find answers to several basic questions:
- Where will wastewater go - to the central collector or individual treatment facilities? If possible, it is more convenient to connect to the central sewer network. Otherwise, additional equipment will have to be installed on the site, requiring constant attention and cleaning.
- How much wastewater must be handled by the sewer? This indicator depends on the number of people permanently residing in the house and the number of connected household appliances: washing, Dishwasher etc.
- What is the peculiarity of the local soil and the depth of freezing of the earth? If a sewer pipeline placed in soil that is prone to freezing, then it must be additionally. Otherwise, the system will not work properly.
- What kind sewer system is it better to lay?
- How and where to arrange sanitary ware? It is more convenient if all nodes of the sewer system are at a small distance from each other.
Project work can be carried out independently, based on the rules and sanitary norms but it is better to entrust it to professionals.
Design of internal sewerage
In order to independently and correctly design a private sewer, you will have to independently answer all of the above questions.
At the first stage, we design internal system sewers, for this we perform the following steps:
- we choose a place for the central sewer riser so that it can be easily approached and brought pipes;
- on the plan of the house we have toilet and shower rooms, a kitchen. We try to locate equipment that requires liquid drainage as close as possible to the central sewer riser;
- based on the amount of wastewater, we calculate the diameter of the pipeline. On average, a person consumes about 200 liters of water per day;
- we design the internal network of pipelines, including the necessary fittings.
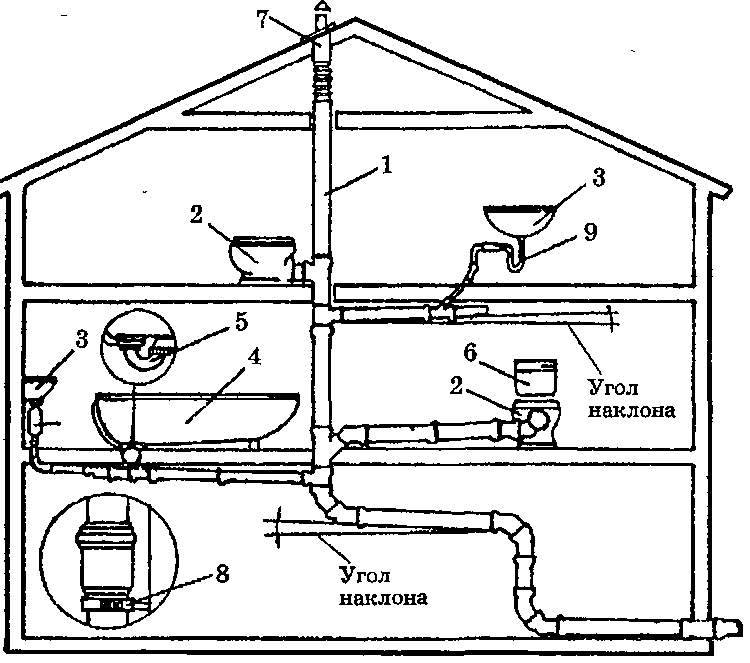
Design of external sewerage
At the second stage, the water supply and sewerage project consists in drawing up a plan for an external sewer system, which includes:
- pipeline project;
- sewer well project;
- selection of treatment facilities or a project for connecting to a central sewer network.
It is necessary to start designing with the choice of a method for discharging or treating wastewater. If possible, it's more convenient. In this case, it will not be necessary to take care of local treatment facilities and carry out work to clean them.
If a central network is not nearby, then you will have to install additional equipment in the form. Such a device is located so that at any time of the year a sewage truck can drive up to it and pump out the accumulated liquid.
It is desirable to run the pipeline as straight as possible. If it is planned to bend the network or move to another level, then additional wells will be required. With a gravity system, the slope of the pipes should be about 2 cm for every 2 meters of pipes.
Be sure to arrange around the house sewer well(a typical project is shown in the figure below). All stocks go into it. internal sewerage.
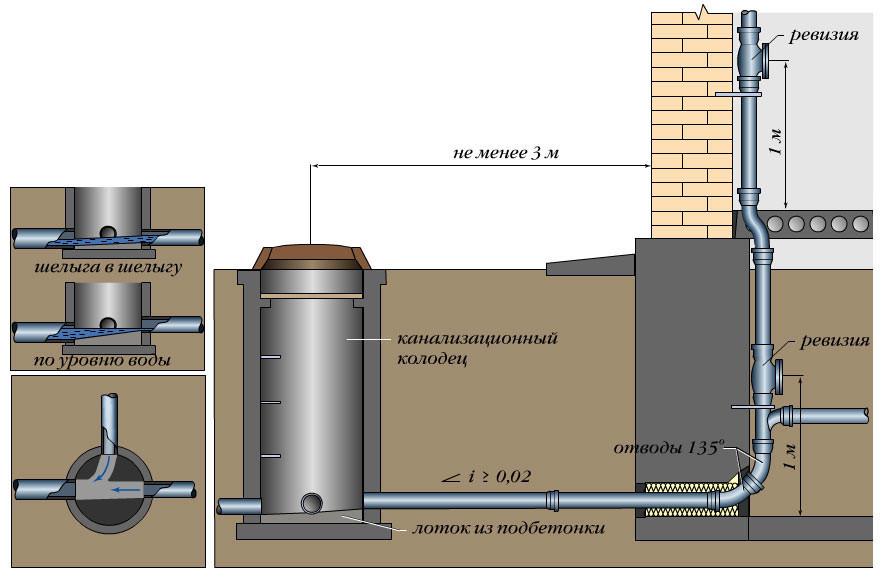
Without the development of a sewer network project, it is impossible to proceed with the installation of the structure.
Finished sewer projects
If there is no desire to independently develop a sewerage project, then you can use the simplest standard project. Sample Plans can be found in specialized organizations(they will also be able to develop an individual document for you).
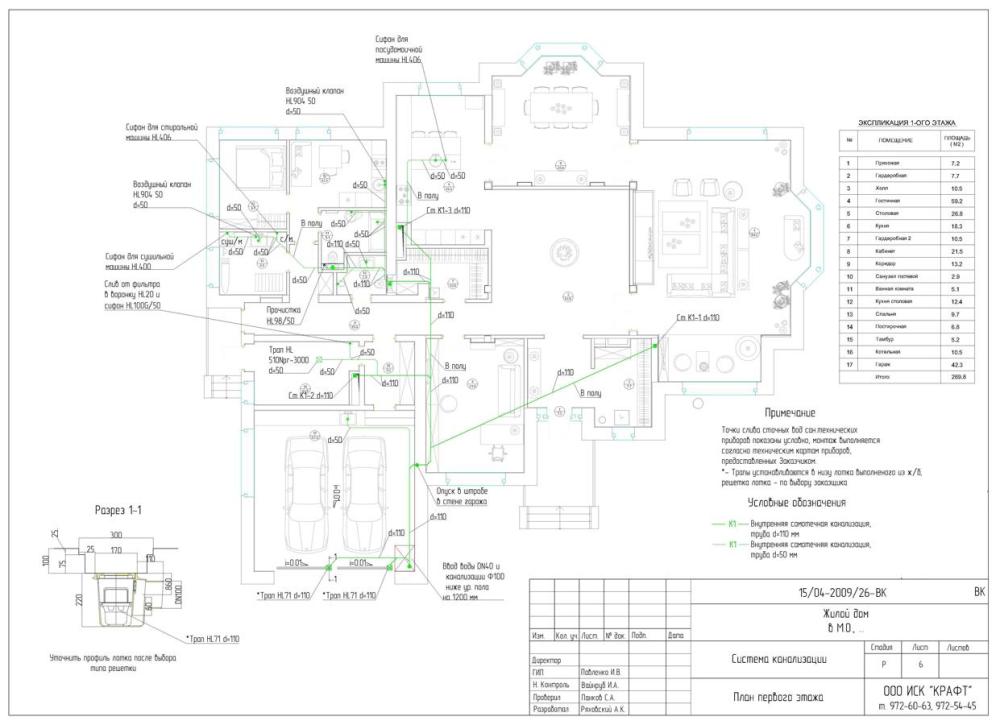
The typical sewer design in the figure is based on the construction of a waste collection tank that needs to be cleaned. The project is optimally suited for a small one-story or two-story country house located in an area where there is no central sewer network.
The choice of the type of sewer network depends on the area and the desire of the homeowner. Before starting installation work private sewer you have to think of everything important aspects and make a project.
For comfortable life in a modern private house, amenities are simply necessary. In this, the main role is proper sewerage. Doing it yourself is not easy, but possible. To do this, you need to have some knowledge.
The laying of sewers should begin with the drafting of an internal and external systems for wastewater disposal.
Scheme of the internal sewer system
This system must be thought out even before the construction of the house, at the design stage. The first thing you need to know is what volume the container will be, where all the waste received for processing will be processed.
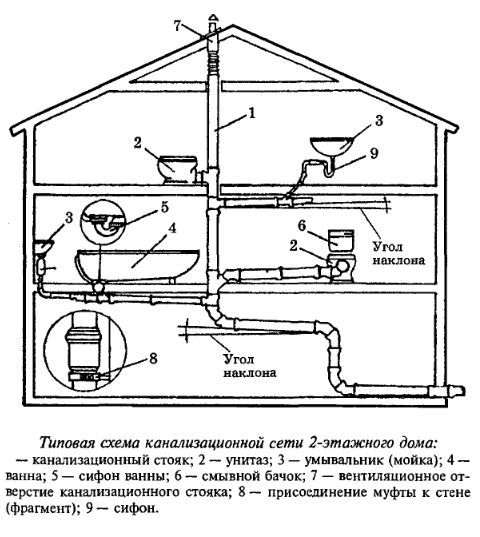
The average volume is from 200 to 250 liters. The next step is to decide on the type of sewerage system. According to the rules for the construction of houses, all rooms with high humidity placed in one corner or one above the other. For example:
Basic rules for organizing internal sewage
- No other equipment may be connected to the sewer pipe between the toilet and the riser. This is due to the fact that during flushing, water will be sucked out of all the siphons connected to the system. This is why the toilet must be connected to the riser with a separate connection.
- With the aim of better cleaning sewer pipes, their slope should be from 2 to 15 degrees, this corresponds to 2-15 centimeters per meter of length.
- Be sure to take care of the ventilation of the risers. Without it, after a while it will appear bad smell. In addition, this will lead to the emptying of the siphons and the appearance of air locks in pipes that prevent water from draining. Ventilation should take place separately from the general channel of natural exhaust at home. In order for the ventilation of the risers to work properly, it is necessary that it be brought out half a meter above the roof. For this purpose, a sewer aerator is perfect;
- Sanitary appliances located on the same floor must be connected to the riser above the toilet connection. If the devices are lower, then they will get dirty water when flushing the toilet.
- The riser should be at least 10 centimeters in diameter (if a toilet is not connected to it, then it is possible to use a pipe from 5 centimeters).
- the riser must be soundproofed. To do this, it can be sheathed with drywall, placed in a wall niche or covered with mineral wool.
- Pipe bends must be made smooth, 30-60 degrees. It is strongly recommended to avoid 90 degree turns.
- Each riser must have a check hatch at the bottom.
- To all sanitary appliances, except for the toilet, you can bring common pipe draining water into the sewer.
- It is important to pave outer pipe below freezing point. Also, it needs to be insulated. For her, a revision well is being equipped near the house. To prevent flooding, a sewer check valve is mounted in the pipe. General Tips for sewerage design
In order to properly design a sewer, it is important to take into account the location of the house and calculate the distance to the intended cesspool.
- by the most the best option will 5-10 meters.
- You also need to keep in mind that the law provides for the installation of a septic tank at a distance of 4 meters from the neighboring area.
- If you build a cesspool too close to own house- this can lead to the destruction of the foundation. If you make the cesspool further than 10 meters from the house, this will provoke blockages and other problems in the sewerage system.
Important: when drawing up a sewerage scheme, it is necessary to take into account the location of the collector pipe and riser, the relief of the site, its area and soil composition.
It will be necessary to order compilation axonometric scheme systems, which will help to detect and solve installation difficulties. It is necessary to think over the turns, the dimensions of the pipes, interchanges, connections, angles of inclination and rise.
All risers in the house must be brought to central sewerage. If this is not possible, then:
- Arrange local treatment facilities near the house. Waste water will be discharged into the ground. This option is costly during construction, but cost-effective.
- Water must be diverted to a septic tank, and waste is subject to periodic pumping and removal. This method will not require large installation costs, but during operation it will cost a pretty penny.
Drains are cleaned in several ways:
- Aerobic devices- septic tanks- special bacteria that purify wastewater in the course of their life. This method is also called septic tanks without pumping.
- treatment ground facilities- equipped with a filter and drainage through the soil layer. Here it is important to take into account the composition of the soil (soil from sandy loam and sand proved to be a good filt, and from clay and loam - according to chemical indicators). This method is suitable for economy class houses.

If up to 1 m 3 is produced per day (the norm for 4 permanent residents in the house) of drains, then you can arrange well for filtration, if more than 1 m 3, then - drainage well.
Sewerage design with a filter well
This sewage option is suitable for areas where a well can be located at a distance of more 30 metrov wells, the distance from the house and the fence should be at least 2 m, from large shrubs and trees - 3 m. Also, soil must have high filtering properties, so you can use any kind of soil except clay. In addition, groundwater must flow at a depth of 1.5 m, that is, be lower than the drainage level.
Local sewerage project, provided that it is laid in the ground with low filtration rates and with a high groundwater flow:
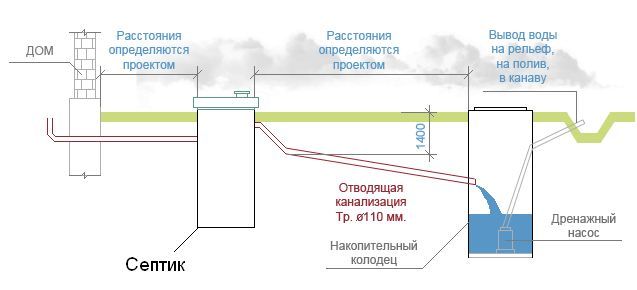
- As a result, accumulates in the well warm purified water, which can be used for irrigation or simply drained in a convenient place.
Project of a sewage treatment system in sandy soil
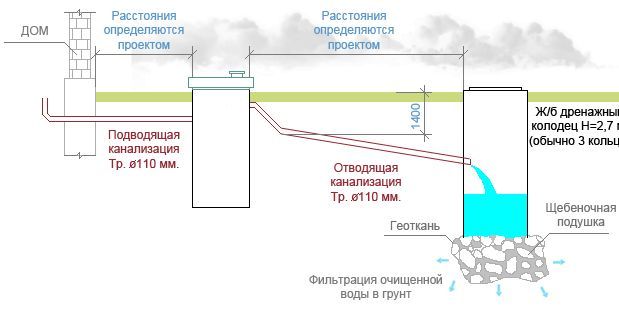 Sewerage scheme for sandy soil
Sewerage scheme for sandy soil - This option is designed for low water levels in the ground, where treated wastewaterpour directly into the water. Crushed stone is needed only to improve the efficiency of the entire system (if the absorption goes well, then you can not use it). The outlet pipe goes below the freezing point and must be insulated.
External sewerage project with gravity drain organization

- Most economical option . Due to the lack of pumps, wells and other additions, the cost is reduced to a minimum. This option can be used if the terrain allows and for a short distance.
Sewerage design with drainage system
This version of the sewerage system is easy and easy to design and assemble by yourself, and also it convenient to operate. Project example.
The specialists of our company have great experience in the development of a sewerage project for a private house. Indeed, in the design of sewerage for the house there are many nuances that need to be considered. The main difference between the project and installation of the sewer system of a house from an apartment is that in the second case, all pipes lead to a common sewerage, and in the first - to the individual.
Individual sewerage systems can be designed and implemented in the following forms:
- Septic tanks with mechanical cleaning sewage and sludge disposal;
- Filter wells;
- Cesspools.
Septic.
Most a complex system sewer project. It is arranged according to the soil principle of wastewater treatment. The essence of this system is that wastewater from the internal sewer system through an external pipeline enters the septic tank (cleaning well). There, sediment and sewage are removed from them, and purified water through drainage system go into the soil.
The construction of the septic tank consists of brick or rubble stone, concrete or reinforced concrete. The inner surface of the walls is plastered cement mortar and the bottom is filled with concrete. Outside, the well is insulated with a layer of clay. The total thickness of the walls must be more than 25 cm. The septic tank can be covered from wooden shields upholstered with roofing felt or reinforced concrete. In both cases, a hatch must be present in the ceiling.
The optimal shape of the septic tank is round. In terms of its volume, it should be 3 times the amount of wastewater per day. This ensures a three-day settling of waters and their optimal degree of purification. A septic tank with a capacity of 1 m3 per day will have a diameter of 1.5 m and a depth of 2.5 m. Sediments are removed from the septic tank 2 times a year.
It is best to locate a septic tank within 20 m from the house. And make sure that the drainage network is below the water intake drinking water. And also, so that wastewater could not wash away the foundation of buildings located on the site.
Depending on the type of soil, the septic tank and drainage network should be located:
- Loam - 20 m and 30 m, respectively;
- Sandy and sandy loamy soils - 30 m and 50 m.
Filter well.
The design of the filter well consists of reinforced concrete rings, concrete, brick and rubble. Ideally, the walls inside are plastered with cement mortar. And the outer walls and base are sprinkled with gravel, crushed stone or similar materials. There is a bottom filter inside the well. It is formed by pouring filter material (gravel, crushed stone, boiler slag, etc.) 0.5 - 1 meter high.
The size of a rectangular filter well is approximately 2 by 3 meters with a depth of about 2.5 meters. If the well is round, then at the same depth, the diameter can vary from 1.5 to 2 meters.
Filter wells are optimally suited for placement in sandy and sandy soils with wastewater volume up to 1 cubic meter per day.
Cesspool pit.
The design of the cesspool consists of walls, bottom and ceiling.
The walls are made of brick or concrete, plastered with cement mortar on top, if necessary ironed and covered with bitumen. It is possible to make walls from wood, but it must be dense, well caulked and covered with a double layer of bitumen. Outside the wall is insulated with a layer of clay of the order of 30 cm.
The bottom of the cesspool should have a slope towards the hatch and be covered with a layer of clay, boards or concrete.
The ceiling is made of reinforced concrete or wood, upholstered with roofing material. Insulated with clay and earth. A hatch measuring 70 by 70 cm is cut through in the ceiling. It is closed by 2 covers.
A cesspool is made based on the number of people who will use it, but not less than 0.5 m³ per person. Approximate Dimensions cesspool - 3 m long, 1 m wide and 1.5 m deep. Cleaning is done depending on the content.




















