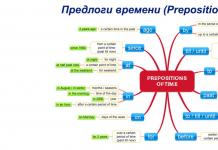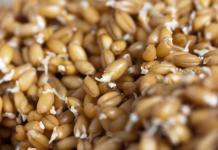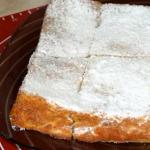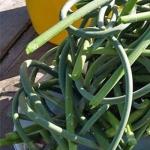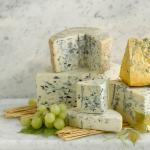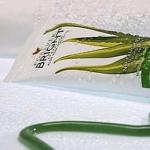Each owner of his own land, country house or giving is faced with the need to create a carport. The advantage of this design is its versatility. After all, it can be used not only for placement vehicle but also for storage garden tools, small appliances, as well as for outdoor dining.
The canopy can be used not only for placing a car, but also for storing garden tools
It is very important that the metal canopy, which you can easily create with your own hands, is different high quality, durability, reliability and harmoniously combined with the buildings already present on the site.

Preparatory work
Before the beginning construction works it is necessary to draw a plan for the future canopy. In case the choice is made in favor of a small structure, four supports will suffice. If several cars must fit under the canopy, their number should be increased.

Before the main work, it is necessary to outline a plan future design
Preparation of building materials.

The area where the canopy is planned to be built must be cleared, leveled and tamped
Great solution for creating support pillars will be pipes with a diameter of 80 mm. Their length should be no more than 3 m. Otherwise, the structure will not be sufficiently stable. You will also need crossbeams and rafters. For the latter, even an aluminum corner is suitable.
Site preparation.
After preparation Supplies, it is necessary to clear, level and tamp the area where the canopy is planned to be installed. If desired, it can be concreted or covered with paving slabs.
Installation of supports
The installation of support pillars takes place in several stages. This will require:
- dig holes, about a meter deep;
- install selected pipes;
- fill in fine gravel (layer - 15 cm);
- fill holes with cement mortar.

Particular attention should be paid to the installation of support pillars
Further work can be carried out only after a few days. This is due to the fact that the solution must dry well.
Creating a canopy
To make the design really reliable, it is best to weld the crossbars to the supports using a welding machine. Depending on what material the rafters are made of, they will also need to be fixed using welding or self-tapping screws.
To create a roof of a metal canopy, corrugated board is perfect. Its cost is quite acceptable, and the material itself is durable.
Self-tapping screws are required for the installation of corrugated board. Sheets can be dyed various colors, which allows you to create not only a practical, but also an attractive canopy.

Self-tapping screws and a screwdriver are required for the installation of corrugated board
Alternatives
In the process of building a carport, the most various materials. Metal is great option because it is reliable and easy to maintain. In addition, it is impossible not to appreciate the relative ease of installation of such a design.
True, there are many people who prefer canopies made of wood, polycarbonate, brick.

To create a canopy, you can use metal, polycarbonate, brick or wood
Canopy price
The final cost of the finished structure largely depends on the consumables used. Most Owners country houses can easily find old pipes and put them in order. Thus, it remains to buy exclusively required amount decking and fasteners.
Price cement mortar, which in any case will be needed, is from 1000 rubles / m³. Can be purchased and ready mix, but it will cost 3 times more.
A beam that is suitable for creating a canopy costs at least 5,500 rubles / m³, and corrugated board - 150 rubles / m³.
The polycarbonate construction will be quite expensive. Choosing the most available materials, in this case, you will need to spend at least 20,000 rubles.

Message
sent.
Few private properties do without a canopy. After all, with the help of it you can equip a place to relax, barbecue, protect the car from the weather. BUT modern materials allow you to make the canopy not only functional, but also attractive in appearance.
A canopy from a metal profile will serve as an excellent protection for a place of rest on suburban area, can be used in parking lots to protect cars from precipitation, public transport stops, canopies of houses. Sheds also help to equip terraces for relaxation, gazebos. Such buildings have a number of advantages and will not require capital costs compared to a monolithic building.
General characteristics of metal canopies
A canopy is a rigid structure that consists of posts to which a truss is attached, covered with roofing material. Depending on the design, metal canopies are stationary and mobile. Stationary awnings have a stronger base. Mobile, collapsible canopies are used for temporary protection, most often they are used in cottages or greenhouses. According to their functions, canopies are recreational or economic. Recreational canopies should provide protection from the sun, rain, wind. Most often they are installed above pools, playgrounds, benches, bus stops. To economic canopies include buildings to protect the car, various inventory, granaries. According to their design, canopies can be separately standing building or directly adjacent to the building. In accordance with this, the design of the canopy is selected - single-sided, double-sided, arched.
The simplest in design shed canopy, which can be attached directly to the building. Shed canopy - an inclined surface, the angle of inclination depends on the length of the canopy.
Important: you can not make a large angle of inclination, because of this, the load on the supports will increase. And also increases the possibility of precipitation under the canopy.
Gable canopies are installed in places of heavy rainfall, when the angle of inclination of a single-sided canopy is not enough. Such designs can be made longer. At the same time, the supports on which the profile sheet rests are made in the form of trusses that can withstand all loads.
Multi-pitched canopies are used when it is necessary to block large area- car parks, pavilions. Additionally, the structure is supplied with a drainage system.
An arched canopy has a more aesthetic appearance compared to a shed. The main disadvantage arched canopies is the complexity of their manufacture, since in this case it is necessary to use special equipment.

Material selection
The choice of material for the canopy will depend on its purpose and design features the buildings. So for the supports of the canopy, stone, brick, metal, metal profile, wood can be used. The structural supports must withstand the weight of the roof, snow cover, and also be stable under the influence of wind loads. To do this, it is worth making a preliminary calculation, taking into account all the loads. As roofing material a profile sheet, galvanized metal sheets, polycarbonate, metal tiles, triplex glass, dense polyethylene can be used. AT recent times most often use profile sheets, which are galvanized a metal sheet treated with a layer of polymer. They have the following benefits, including:
material durability;
wide selection colors;
standard sheet size, which allows you to immediately calculate the amount of material needed;
lightweight material that does not require significant skills for installation;
environmental resistance;
waterproof;
not combustible;
does not require annual costs, since the material does not fade in the sun;
environmentally safe.
The disadvantages include - high noise load during rain, heating in the sun in hot weather.

Advantages and disadvantages of metal canopies
Canopies made of metal, subject to all the rules of construction and operation, will serve you for more than one year. Another advantage of metal canopies include the possibility of building various designs, rain protection, possibility self installation. The main disadvantage is the susceptibility of the metal to rust, which can be avoided by treating the metal structures with a protective coating.
canopy of profile pipe diy photo

Canopy mounting features
If you decide to build a metal canopy with my own hands, then you need to make a preliminary drawing of the product, according to which you will calculate the required amount of materials. If the canopy will stand separately, then the installation process will begin with the preparation of the site. If the canopy is adjacent to the building, then you will need to fix special brackets on which the beam will be held along the wall. The area under the metal canopy is cleared of debris, removed upper layer land, leveled. At a distance of 1-1.5 m, recesses are dug under the canopy supports. Before laying, metal profile supports are treated with special anti-corrosion materials and painted with paint. The depth of the recesses should not be lower than the freezing level of the ground. Pipes are laid in recesses and concreted. After the foundation has stood for 10-15 days, we carry out further installation of longitudinal metal beams and cross runs, for this special screws or welding can be used.

canopies from a metal profile photo design diagram
For structural reliability truss system reinforced with trusses. For correct installation farms need to be produced engineering calculations. To do this, you can use specially designed programs that will take into account all possible loads on the canopy frame. Farms are triangular, diamond-shaped, segmented, depending on the design of the crate.

The optimal angle of inclination of the roof should be between 15-25 degrees. In this case, it will be possible to use all the most common roofing materials. The easiest to work with will be sheets of metal profiles or polycarbonate.
Important: before laying the metal profile, all load-bearing structure the canopy must be treated with a primer and painted with paint. This will protect the metal from rust.
Metal profile sheets are overlapped, attached to the frame using special self-tapping screws, which are equipped with a rubber gasket. This is how all the sheets are laid. Polycarbonate is attached using thermal washers, having previously drilled holes, or with a special rail.
Important: when working at height, follow the safety rules to avoid injury.
Video
Canopies with a metal frame can be found both in the yards of private houses, and in in public places. These are covered parking lots, canopies for porches and balconies, shelters for grills, barbecues, woodsheds and much more.
In this article, we will explain why these types of designs are so popular and where they are most often used. You will also learn how to calculate and build a canopy with your own hands from metal.





Metal awnings with polycarbonate coating
The smaller the future building, the easier it is to calculate. An exception is shelters with an area of 15 m 2 or more - here it is better to entrust the project of a canopy from metal structures to professionals.
Advantages of metal canopies
It is no coincidence that metal is so popular as a material for the manufacture of frames for polycarbonate canopies. Its most important advantage is durability. With the proper quality of installation and maintenance during operation, such a building can stand for several decades. All care consists in treatment with anti-corrosion compounds or paints containing them. In the event of rust stains, it is enough to spot-clean the affected areas and treat them with special preparations.

Canopies from a metal profile: a photo of a structure attached to a house
It should also be noted a wide selection of metal profiles: different wall thicknesses, geometry and cross-sectional diameter. Pipes also differ in metal thickness and diameter. Thanks to this, you can always choose a p corresponding to the purpose and dimensions of the future building. For example, for a small steel canopy over the porch, you will need a profile, rectangular in cross section, with a diameter of 15 mm and a wall thickness of 1 mm; the supports of the car park shelter are erected from pipes or a profile with a diameter of 40 - 50 mm, with a wall thickness of 2 mm, etc.

Do-it-yourself polycarbonate canopies from a profile pipe: photo of a cascading roof above the porch
Note:we must not forget about the aesthetic side of the issue. Metal allows you to build beautiful forged canopies. Although it is impossible to make them without special equipment and skills, shelters of this type are usually ordered in workshops specializing in artistic forging.Types of materials
Sheds are made of stainless steel, as mentioned above, from a metal profile, metal pipe and forged metal. The first option is the most common, as it is presented in stores in a wide range. In addition, square and rectangular profiles are equally conveniently mounted both on self-tapping screws and by welding. For small details or small canopies, a corner of different sizes goes well.
How to make a canopy with your own hands from metal: the video describes the assembly of a visor from a steel pipe.
Less often metal canopies from pipes. In principle, their range in stores is also wide, both in diameter and in wall thickness. But in installation they are a little more complicated, it is more difficult to create right angles with them. Although there are pluses - it’s not difficult to buy old heating pipes from your hands, from which you can assemble a budget building. For example, this is how you can make a canopy from a profile pipe with your own hands for firewood or a country shower cabin. Forged metal is mentioned above.

Different types of profile pipes
What type of awnings are made of metal?
Such shelters can be used for different purposes. For example, do-it-yourself canopies for cars are made of metal very often. It could be like small roof over a single car park or swimming pool, and a huge shelter with an area of more than 30 m 2 . All differences will be in the design and technical specifications material used.
From a thin profile or forging, it is very good to make metal canopies over a porch or balcony. In the first case, we get a strong, visually light frame which is easy to assemble by hand. Forging is either just a beautiful, openwork canopy, or a whole work of art, made according to individual project. True, a forged frame will cost, unlike a profile one, as an example.
Note: erected from metal and sheds over woodsheds, although less often. Support posts and a roof frame are usually made here, and the walls are sewn up with wood - these are the features of storing firewood. For these purposes, dismantled pipes are usually used. heating system or profile waste from other construction. New materials for woodsheds are purchased only in cases where the canopy also has a decorative function, located directly next to the barbecue or barbecue oven.
Wrought iron pool cover
How to calculate a metal canopy
- Draw a sketch with approximate dimensions and marks regarding the type of profile used.
- We accurately measure the installation site and, based on the figures obtained, create a drawing of a canopy from a profile pipe.
- We decide what section the metal profiles or pipes of trusses and battens will be.
- We enter new data into the drawing and already on them we calculate the amount of required materials. At the same stage, it will become clear how many and what kind of hardware will be required.
We do not take into account the parameters of roofing materials, since the roof area will be small. Do not forget to include in the calculation of a truss from a profile pipe for a canopy right amount diagonal gratings. If it is a forged metal structure, then we only make a sketch of it with the desired dimensions. The wizard will do the rest for you.

Forged visor drawing
Dimensional buildings like car sheds or adjoining galleries require more careful attention. In addition to performing the above steps, here it is necessary to correctly determine the shape of the roof frame from the profile. The most common option is the arched design. It will resist snow and wind loads well, and installation will not cause any special problems.
Note:in the area with strong winds it is better to give preference gable roofs. The slopes of the frame will be oriented to the ground at a large angle, which means there is less risk of damage to them by the wind. In addition, the rain will be less detectable inside the building.
We design a canopy from a metal profile: drawings can be made in special programs and then printed






Self-construction of a metal polycarbonate canopy over the recreation area
Do-it-yourself work on the installation of a canopy for a house from a metal profile will require some physical effort, but you can do it pretty quickly. The most important thing is to approach the matter responsibly.
Foundation pouring and installation of load-bearing supports
The foundation for canopies from a metal profile is made columnar. Pits are dug with a manual or mechanical drill, to a depth of 50 cm. No reinforcement is made, the mortar is mixed from 3 parts of sand and 1 part of cement. It will take three days for the foundation to harden, after which you can proceed to further work.
"Heels" are welded to the lower part of the supporting pillars - mortgages, due to which the entire structure will be attached to the foundation. In the mortgages, we drill holes in the corners and fasten the posts with anchors to the concrete. We carry out this work, referring to the building level.

We make a canopy from a metal profile with our own hands: photo
Canopy roof assembly
The answer to the question - how to weld a truss for a canopy is quite simple. This is done from side profiles and diagonal gratings. Usually the former have a cross section 10 mm larger than the latter, but it can be the same. We start by splicing along the edges, then continuing to move towards the center:
- Point bait.
- Check for level and, if necessary, edit with a sledgehammer.
- Complete welding of elements.
Usually, the side and truss trusses are assembled separately, then they are installed in turn on the supports: first the side trusses, and the trusses on them. However, if lifting equipment is available, the entire roof frame can be assembled on the ground, as shown in the photo below.

Building a metal canopy: photo of the assembled roof frame
We raise the trusses or the finished frame from the profile to the supports - here you will need at least two pairs of working hands. Further standard actions: spot welding, level check, and then permanent welding. After the entire frame structure is assembled, we clean the welding spots from scale and process them anti-corrosion compound. If a metallic profile does not have protective coating over the entire surface - apply it yourself. This stage should be treated very carefully, since the duration of the operation of the canopy depends on it.

Canopies from a metal profile: the photo shows the installation process roof trusses on supports
Installation of polycarbonate
Polycarbonate sheets are laid on the frame as is, without removing the protective film. Using a drill, holes are drilled on them for the entry of fasteners - 4 cm from the edge. We use not ordinary hardware for metal, but special thermal washers, with sealing rings and plugs. We put a thermal washer on the hole, twist it with a self-tapping screw and close its cap with a plug. The entry of fasteners must be strictly perpendicular to the surface of the polycarbonate. We twist tightly, but do not overtighten, in order to avoid damage to the surface of the material.

The figure shows how to attach polycarbonate to metal frame canopy: we use special thermal washers
Docking of polycarbonate sheets is carried out using a split profile. Its lower part is screwed onto the frame crate even before the roofing material is laid. The cover is “fastened” by means of a toothed lock, the “legs” of which are located on both parts of the profile. The figure shows that the lid is equipped with rubber gaskets, which provide additional insulation of joints.

split profile
And the last step remains - we close the side sections of polycarbonate sheets with perforated tape, and then with an end profile. So we protect the air channels of the roof from the penetration of moisture and pollution. This completes the construction of the metal canopy, you can proceed to the finishing of the site under it.

End profile processing
We carry out production of canopies of any type and design according to your sizes. Used to create: cellular polycarbonate, metal pipes different thickness and height, anti-corrosion paint for coating metal structures.
When ordering, we produce installation using a pile foundation. Installation time from 1 day.
Price from 3000 rubles. per sq m
Delivery in Moscow and the Moscow region.
What kind of metal awnings do we make
In the company "Gate MSK" everything metal constructions made to order, based on the characteristics of your site and the wishes of appearance. We implement everything, even the most non-standard ideas. But to make it easier for you to decide on the choice of model, We invite you to familiarize yourself with all possible options production:
1. By product location
They can be adjacent to the facade of the house, cottage, or represent an independent structure in the yard(freestanding models). In the first case, the device performs the function of a veranda or porch, always designed in the style of a house. Freestanding ones are located separately on the territory, they can perform many functions: protecting transport, swimming pools, gazebos, terraces.


2. Shaped designs
Exists Lots of design options. Among them:
- devices with straight roofs located at different angles: actually straight, shed (slope in one direction), gable (have two slopes)
- metal awnings complex shape: pyramids, polygons, arches.
When choosing, you should focus on the characteristics of your site. Doubt which is better? Call and our experts will help you.



3. According to the purpose of the canopy made of polycarbonate
metal models can serve as a simple decorative ornament or perform more important functions. For example, protecting vehicles from the sun and precipitation, creating artificial shade in front of windows and front door, serve as a full-fledged recreation area, etc.



Decide on all these criteria, and you will be able to choose the perfect option for yourself.
Production price
The cost of your purchase will depend on many parameters: size, materials, number of supports, availability decorative elements etc. The average price is 3000 rub. per sq m Installation of products is carried out by our specialists on pile foundation. That is, the pile serves as the basis - metal pole, deepened by 2 meters into the ground. Parameters of one such column:
- Diameter - 108 mm
- Dimensions - 80x80 or 100x100
Cost per pole- 6000 rub , installation price one pile for a metal canopy - 2500 rubles.
The theme of building a canopy is always relevant for the owners of private households, summer cottages, garage buildings. Most suitable material for them, profile pipe products are considered. Installation of such a design is simple and you can build it yourself.
Canopy from a profile pipe, erected in the yard or on personal plot, looks modern and is able to give the territory adjacent to the house originality. Such structures must have the required strength and rigidity in order to be able to withstand different types loads. There are a number of things that need to be done before starting the installation.
Preparing to build a structure
Before proceeding with the installation work, you should:
- calculate the expected loads - if necessary;
- draw up detailed drawings of the canopy frame from a profile pipe - the dimensions on them must also be indicated;
- prepare a set of tools;
- select and purchase building materials.

Independently from profile products, you can build several options for canopies, namely:
- arched;
- single slope;
- gable.
The appearance and shape of the future structure largely depend on the personal preferences of the owner of the cottage or house and the size of the unoccupied space on the land. The most pre-fabricated and most compact in relation to the occupied area is considered to be a canopy from a professional pipe single-pitched.
Approximate calculation of a canopy from a profile pipe
As a result, the area of the canopy is 6x9 meters. At the same time, the height of the edge that will be raised is 3.5 or 3.6 meters, and the low one is 2.4 meters. As a result of the difference between the heights, the angle of inclination will be 12-13 degrees.

To determine the degree of probable loads, wind and snow maps of the specific area where the land plot. Based on the above data, do-it-yourself drawings of a canopy from a profile pipe are made.
In addition to the fact that you can draw them yourself, there are special computer programs. In order to achieve maximum accuracy when making calculations, it is advisable to be at the place where the structure will be placed at this time.
Canopy elements from profile products
The design has several main elements, including:
- racks;
- mortgages;
- base plates;
- arches;
- guides;
- roof;
- others - they can be, for example, lighting and a drainage system.
For the manufacture of racks and poles, both profile pipes and products with a round section are suitable. The latter option has a significant drawback, which is more complex configuration nodes of support and fastening of elements.

To ensure mating of frame parts located at an angle of 90 degrees, ideal solution is square shape pipe products. This type of section provides an equal degree of rigidity in both directions - in the longitudinal and in the transverse.
To build a canopy from a profile pipe of any shape based on the drawing, welding is used, as well as threaded or bolted types of connections. When creating trusses or girders, experts recommend taking rectangular products, since they are subjected to a significant load in the transverse direction, namely from top to bottom. In this case, there are practically no forces along the axis.
Characteristics of profile tubular products
In order to build a canopy frame from a profile pipe, and make all the necessary calculations, you should determine the characteristics of the manufactured pipe products. For products with square section, the required values are given in special tables.

For rectangular pipes maximum size loads are calculated on the larger side. The result can also be seen in a specially compiled table, where, in addition to the desired value, the span length and pipe dimensions are indicated.
Calculation of values for canopy posts
Making the selection of the parameters of the racks, they first perform the calculation of the exerted loads and draw detailed drawing. The rigidity of the product is affected by the width and thickness of its walls, which in turn depend on the length of the product.
For example, when choosing which profile pipe to use for a canopy, you can use both a thick-walled product with a small cross section and thin walls, but with a large shelf width.

It should be borne in mind that the vertically directed load exerted on the rack by the canopy ceilings is insignificant and therefore a thin corrugated pipe will withstand it without the slightest deformation. The scheme of a canopy from a profile pipe must contain the exact dimensions of each element. Quite often, a frame for a garage from a profile pipe is made using the same method.
For building with medium parameters the best option there will be products having a cross section in the range from 50 to 100 millimeters. If the racks are often located, it is acceptable to reduce the size of the pipes used. In the case when the shed canopy will have four supports, then large-section pipe products will be used.
Trusses as frame elements
Farms perform the function of an additional connecting part when arranging a canopy. They give the frame greater stability and strength (read: ""). For them, a drawing should be specially drawn. According to the norms, calculations are required for pipe trusses with an inclination angle of more than 6 degrees. But experts believe that you need to start from 8 degrees.
The fact is that in winter, fallen snow will accumulate on the roof surface at a slight angle of inclination. The optimal value is taken to be 15 - 20 degrees. Such a slope of the roof slope is suitable for coverings made of corrugated board, slate, plastic, polycarbonate and other modern materials.
Farms can take the following form:
- triangular;
- arched;
- rectangular;
- broken line;
- trapezoidal.
Racks, girders, braces, struts are additionally mounted inside the trusses. The drawing should indicate both the dimensions and the list and quantity of materials that will be required.
Next, a crate is mounted from a beam 50 millimeters high. It is needed to fix the roof covering. wooden beam should be pre-processed antiseptic, or paint with paint to prevent damage to the wood.
Construction erection
Installation work is carried out in stages:
- Before making a canopy of pipes, the foundation is first prepared.
- Then measure and cut the materials listed in the drawing.
- Farms are made.
- The side walls are assembled from the structure.
- connect roof trusses and finished sections.
- They check the correct assembly of the elements using a level and a tape measure.
- Mount and securely fasten the frame to a previously prepared area.
- handle protective compounds metal surfaces.
- Prepare materials for arranging the roof, install them and fix them.
- Cut off excess roofing.
- Restore order in the surrounding area.

A cement mortar is poured into the free space. The side walls are assembled in one of the selected ways, connecting trusses and pillars that serve as a support. If a shed canopy is being built, then the side sections are mounted on the base until the roof trusses are installed.
When carrying out work, it is necessary to control the compliance with the dimensions of the design of the drawing documentation and the vertical arrangement of the elements at all stages of the construction of the canopy. Sheathing sheets should be cut with a small margin, which will correct errors made during measurements.
Selection of materials and preparation of tools
The main requirement for the quality of profile pipe products is strength. To ensure the stability of the bearing parts of the structure of them, it is necessary to choose pipes with minimum parameters equal to 80x80 millimeters. For additional elements optimal size section will be 40x20 millimeters.
To determine the amount of roofing material, first calculate the area of the covered surface, and then increase the result by 5%. Fastening is carried out with roofing bolts and special gaskets.

The structure is assembled in one of the following ways:
- Welding. But for this it is necessary not only to have available welding machine with electrodes, but also to know how to properly weld a canopy from a profile pipe. It is impossible to do such work without skills.
- Applying threaded connections . For this, it is necessary metal corners and mounting bolts.
- Using special clamps.
A do-it-yourself canopy is much cheaper than a store-bought one. It will meet the requirements subject to strict adherence to the technology of its construction.
