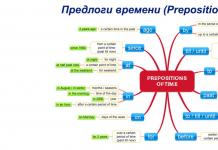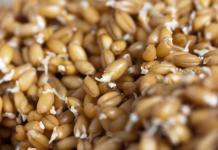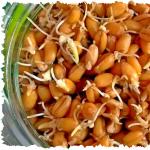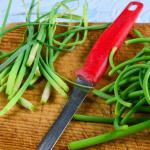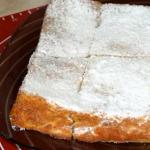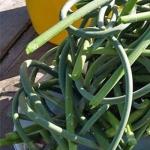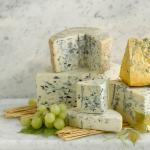In the construction of coatings, two constructive solutions are most widely used: with the use of longitudinal runs and without them. In the first case, the roof trusses are laid in increments of 1.5 or 3 m. load-bearing elements- runs on which small-sized roofing slabs are supported (Fig. 1); in the second, large-sized slabs or panels are placed directly on the trusses, combining the functions of girders and slabs (Fig. 2).
Run coverage
The simplest girders are beams made of rolled channels or I-beams (with a pitch of trusses of 6 m). Runs are installed on the upper belt of the farm in its nodes.
For coatings along the runs of unheated buildings, small-sized reinforced concrete slabs with an asphalt screed (leveling layer) and a roofing felt carpet are used (Fig. 3, a), wavy asbestos cement sheets reinforced profile, corrugated sheets made of steel or aluminum alloys (Fig. 3, b), as well as flat steel sheets 3-4 mm thick (Fig. 3, c).

Rice. 3 Roofing by purlins
For warm roofs as roofing elements laid along the girders, steel profiled flooring, reinforced cement and asbestos-cement slabs are widely used.
Steel profiled flooring (Fig. 4, a) is made of galvanized steel with a thickness of ∂=0.8; 0.9 and 1 mm, width B=680, 711 and 782 mm, profile height h=40, 60 and 80 mm and length up to 12 m.
Profiled sheets are laid along runs, usually located every 3 m in a split or continuous pattern. The sheets are attached to the girders with self-tapping bolts (Fig. 4, b) with a diameter of 6 mm. Between themselves, the sheets are connected along the long side with combined rivets d = 5 mm (Fig. 4, c), installed after 300 mm and allowing riveting on one side of the flooring (Fig. 4, d).
The weight of the profiled sheet is 0.1 - 0.15 kN/m².

Rice. four Warm roof with profiled steel deck
a - profiled flooring; b - self-tapping bolt; c - combined rivet; d - angle roofing
Solid runs, located on the slope of the roof, work on bending in two planes. The vertical load q can be decomposed into qᵪ, acting in the plane of greater rigidity of the run, and the slope component qᵧ (Fig. 5, a). Although the slope component is small for small slopes, due to the low rigidity of the run relative to the y-y axis, the stresses are large. In order to reduce the bending moments from the pitched component, the girders are unfastened with rods made of round steel with a diameter of 18-22 mm (Fig. 5, b), which reduce the estimated span of the purlin in the plane of the slope. The strands are placed between all runs, with the exception of the ridge. In the panels at the ridge, the strands run obliquely and are attached to the truss truss or to the ridge run near the supports.
The components of the load on the run qᵪ and qᵧ, depending on the angle of inclination of the roof slope, are determined: qᵪ=qcosa and qᵧ=qsina
The values of bending moments in the plane of less rigidity of the run depend on the number of strands (Fig. 5, c). With a truss step of 6 m, one strand is usually placed, with a step of 12 m or a steep slope, it is better to put two.
When installing one strand, the bending moment in the plane of the slope is found as a reference moment in a two-span continuous beam (in the same section where Мᵪ is maximum). The values of bending moments when installing one and two strands are given in fig. 5, c.

Rice. 5 Calculation of runs
a - diagram of the load action; b - decoupling of the run in the plane of the slope with strands; c - determination of the calculated forces in the run
The greatest stresses in the run from the joint action of bending in two planes:

The strength of the runs is checked according to the formula, taking into account plastic deformations:

If the roofing deck is rigidly attached to the purlins and forms a solid panel (for example, a flat steel sheet is welded to the purlins; a steel profiled deck is attached to the purlins with self-tapping bolts, and the decking sheets are interconnected with rivets), then the pitched component will be perceived by the roofing panel itself. In this case, the need for strands disappears and the runs can only be counted on the load qᵪ. The overall stability of the girders is not checked, since their stability is ensured by roofing slabs or decking resting on them along the entire length.
The deflection of the runs is checked only in the plane of its greater rigidity. It should not exceed 1/200 span (of normal load). The purlins are attached to the truss belts with the help of short pieces from corners, slats, bent elements made of sheet steel. Separate options for fastening the runs are shown in Fig.3.
With a truss spacing of 12 m, the use of continuous runs increases the consumption of steel by 1 m² of coating, and then through runs are used. Through runs are calculated as trusses with an appropriate lattice system and a continuous top chord. The upper belt of the runs works in compression with bending (in one plane, if there is no slope component of the load, or in two planes), the remaining elements experience longitudinal forces.
Roofless coating
For non-running coverage, widespread different kind large-panel unified reinforced concrete slabs with a width of 1.5 and 3 m and a length of 6 and 12 m. The height of the slabs with a span of 6 m is 300 mm, with a span of 12 m - 450 mm. The disadvantage of large-panel reinforced concrete slabs is their large dead weight (1.2 - 2.4 kN / m²), which leads to the weighting of the supporting structures of the building (trusses, columns, foundations).
The desire to lighten a warm large-panel roof leads to the search for other constructive solutions for panels using curved profiles, profiled flooring, aluminum, and light insulation.
For cold roofs, large-sized panels are used more often, since their design is quite simple.
SCHEMES OF ROOF FARMS
Roof truss schemes used in building coverings can be quite diverse. Depending on the design of the roof, its slope is assigned. When corrugated asbestos-cement, steel or aluminum sheets are used for roofing, in order to prevent water from flowing between the seams of the sheets, its slope must be at least ⅟₇ for metal roofs and ¼ for asbestos cement. In the case of rolled or steel roofs (δ = 3-4 mm) with welded seams, the slope can be less than ⅛ - ⅟₁₂. Wide application find roofs with a slope of 1.5%, which are usually designed with roll coating and protection with a thin layer of fine-grained gravel on bituminous mastics.
The type of truss lattice is determined by the pavement design, as well as the presence of loads applied to the lower chord ( dropped ceilings, communications, overhead transport, etc.). Typically, the size of the truss panel is a multiple of 3 m. When choosing a roof truss scheme, architectural considerations are also taken into account.

Rice. 6 Roof truss schemes
a - gable; b - single-sided
Through runs
With a truss spacing of 12 meters, continuous runs become uneconomical; instead, through runs of various constructive solution. The most successful are through purlins designed under the roof with a slope of 1.5% along the steel profiled decking. If they are properly secured with round wire ties, they can also be used for roofs with a large slope.
The girders are triangular in shape, their height in the axes is 1.5 meters (Fig. 19). The braces are made of single angles, and the upper chord is made of paired cold-formed channels. The elements of the run are interconnected by resistance spot or electric arc welding.
When calculating the run, its upper chord is considered as a continuous three-span beam on resiliently settling supports, assuming hinged conjugation of the lattice elements with the chord. This takes into account both the full loading of the entire upper chord with a uniform load, and partial - on half the span.
Links between farms
A pavement consisting only of girders on which girders or slabs are laid cannot work properly, since it is a geometrically variable system. Farms can get out of vertical plane, and the coating will “fold” (Fig. 20, a). If the trusses are fixed on supports in a vertical position, they will not tip over, but in this case it is difficult to ensure the stability of the compressed belts from the truss plane, since their estimated length is very large (equal to the span of the truss).
Rice. 19. Through runs with a span of 12 m: a - ordinary run (PR); b - end run (PC)
The runs cannot prevent the loss of stability of the belts and move along with them (Fig. 20, b). Finally, trusses with very low transverse stiffness are not able to absorb transverse horizontal loads, such as wind. To provide normal operation coverage, links are established between farms that perform the following functions:
Provide geometric invariability of the coating;
Allow you to control correct position trusses during installation and keep them in the design position during installation and operation of the building;
Reduce effective length truss belts from its plane;
Perceive horizontal loads (wind, braking cranes).

Rice. 20. Behavior of coverage by farms in the absence of links: a - change geometric shape((overturning of trusses); b - buckling of compressed truss belts; 1 - truss; 2 - run; 3 - upper truss belt
The geometric invariability of the coating is ensured as follows. A rigid spatial block is created from two adjacent roof trusses. For this purpose, transverse (in relation to the length of the building) ties along the upper chords of trusses, transverse ties along the lower chords and vertical ties between trusses are used (Fig. 21, a).
Vertical ties are necessarily placed in the planes of the truss supports, i.e., along the ends of the block, and in the gap between them: when the trusses span up to 30 meters - in the middle of their length, and when the trusses span more than 30 meters - two vertical ties about a third of the length of the trusses.
In pavements with profiled decking and non-purlin pavements using large-sized slabs that form a hard disk in the plane of the upper chords of truss trusses, another solution of a rigid block can be made.

Rice. 21. Rigid geometrically invariable spatial block of two trusses: 1 - truss truss: 2 - cross braces along the upper chords of trusses; 3 - the same for the lower belts of farms; 4 - vertical connections
In this case, the transverse connections along the upper chords are not arranged, their role in the operation of the building is played by a hard disk formed by profiled flooring or reinforced concrete slabs. But vertical connections are placed every 6 m along the length of the trusses (Fig. 21, c), which is necessary to increase the rigidity of the block and reduce the free length of the compressed truss belts during installation.
Rigid spatial blocks are necessarily arranged along the ends of the building or the temperature compartment, as well as in the gap between these end blocks, if the length of the building or temperature compartment exceeds 144 meters. All intermediate roof trusses tied to rigid blocks with struts and guy wires. Thus, the coating as a whole becomes a spatial geometrically unchanging system
The ties along the upper chords of the truss trusses include cross ties and girders, which in this case play the role of spacers between the trusses. Cross ties are horizontal truss trusses, the belts of which are the upper belts of the truss trusses included in the rigid block. The role of racks is performed by runs. Truss braces are special elements made from angles or pipes.
When performing braces of a braced truss from the corners, a cross lattice system with flexible elements is usually adopted. The brace of such a lattice has a small section from a single corner, and it is not capable of absorbing compressive forces: the compressed brace bulges and is thus switched off from work. In each panel, only one brace works - stretched. When changing the direction of forces on the braced truss, the braces in this panel change roles. A lattice with flexible braces, the cross section of which is selected as for tensioned elements, is more economical than a cross lattice with rigid elements, when the cross section of all braces must be selected as for compressed bars.
The ties unfasten some nodes of the upper chords of the truss trusses from their displacement in horizontal plane and thereby reduce the estimated length of the compressed chords from the truss plane. The belt can only lose stability between these fixed knots, as shown in fig. 22, a.
The connections along the lower chords of the truss trusses (Fig. 22, c) consist of cross ties, struts and stretch marks. In addition, longitudinal connections can be additionally arranged.
Cross ties are horizontal truss trusses, the belts of which are the lower belts of the truss trusses included in the rigid block. Racks and braces of a truss truss are special elements. Cross ties, together with braces and braces, by means of which the nodes of intermediate trusses are connected to the nodes of rigid blocks, reduce the free length of the lower chords of truss trusses from their plane. Transverse braced trusses perceive the horizontal wind load acting on the end of the building and transmitted to them by the racks of the end fachwerk of the building.

Rice. 22. Scheme of connections from the corners in the cover with runs with a truss step of 6 meters: a - connections along the upper belts of the trusses; b - vertical connections between farms; c - connections along the lower belts of farms; 1 - roof truss included in a rigid block; 2 - intermediate roof truss; 3 - transverse ties along the upper chords of trusses; 4 - the same for the lower belts of farms; 5 - vertical connections; 6 - longitudinal connections along the lower belts of farms; 7 - stretch marks; 8 - runs
Longitudinal braced trusses together with transverse braced trusses create a rigid contour in the plane of the lower chords and thereby increase the overall rigidity of the building frame. They perceive wind loads from the half-timbered racks of the longitudinal walls and transfer them to the columns, and also redistribute the forces from the transverse braking of the cranes between the frames of the building. Finally, longitudinal truss trusses reduce the estimated length of the lower chords of truss trusses, which is especially important in the case of a rigid connection between trusses and columns, when compressive forces can occur in the lower chord.
Longitudinal braced trusses are arranged along the outer rows of columns in buildings with heavy and very heavy duty cranes; in coverings with truss trusses; in one- and two-span buildings with overhead cranes with a lifting capacity of more than 10 tons, and with a mark of the bottom of the truss structures over 18 m - regardless of the lifting capacity of the cranes. In buildings with more than three spans, longitudinal braced trusses should also be placed along the middle rows of columns at least every span in buildings with heavy and very heavy duty cranes and two spans in other buildings.
Vertical ties, as already noted, together with cross ties along the upper and lower chords of truss trusses, combine two adjacent truss trusses into a rigid geometrically unchanging block. Typically, vertical connections are made in the form of trusses with parallel belts and a triangular or cross lattice system (Fig. 23).

Rice. 23. Schemes of vertical connections between trusses: A - with a truss spacing of 6 m; b - with a pitch of truss trusses of 12 m
QUESTIONS FOR SELF-CHECKING
- 1. What design is called a farm.
- 2. Give a classification of farms.
- 3. What is the difference between running and non-running coverage.
- 4. What is called a run and what is its design.
- 5. Why arrange connections along the upper and lower belts of farms.
- 6. What is called a hard block and where it is arranged.
- 7. Draw a link diagram in a coverage with runs.
Purlins in sloped or flat coverings roof deck placed in increments of 3 m with support at the nodes of truss trusses. AT individual cases, in the presence of large local snow deposits, in places of profile difference, coverage is performed with a run step of 1.5 m, which requires the installation of additional trusses in farms. In trusses where the operation of the upper chords for eccentric compression is provided, the runs are placed outside the truss nodes. The runs are fixed to the truss chords with the help of welded shorts, slats, bent sheets (Fig. 1).
Rice. one. support mounts runs
With an inclined placement of the plane of the greatest rigidity of the run, the channel-like profiles must be oriented with the ends of the shelves up the slope, since such an arrangement provides Better conditions support and reduces the torque of the run, which occurs due to the eccentric application of the load relative to the center of the bending of the section.

Rice. 2. Joints of spans: a - overlap in a multi-span run; b - overlap in a two-span run; c - a variant of the device for continuous runs using a connecting lining.
Solid purlins, used in pitched roofs, take loads in the perpendicular and parallel direction of the slope. Due to the low rigidity of the section in the direction of the pitched component, the girders are secured in this case with tie rods, which reduce the calculated spans of the girders in the plane of the slope.
The strands are placed between all spans in one row (in the middle) with a spacing of roof trusses of 6 m and in two rows (through equal distances) with a larger step or with steep slopes (Fig. 3, a). In the general case, the number of rows of weights is regulated by calculation depending on the slope component of the load and bearing capacity profile in the direction of its least stiffness. In this case, the moments from the pitched component are determined as in a continuous beam.

Rice. 3. Solution of runs in the plane of the slope: a - with the formation of truss trusses; b - without the formation of braced trusses for symmetrical gable roofs; c - only with strands
In the panels at the crest, the strands are fixed either directly in the roof trusses, or in a combined run at its supports, and rigid struts are installed between the extreme ordinary and ridge spans. Spacers can also be used instead of weights with their fastening to the girders parallel to the slope or at an angle to it (Fig. 3, b).
You can do without spacers:
- With a small value of the pitched component, for example, in combined pavements, when the total pitched component is perceived either by all spans working together, or by one with it, as a rule, a cornice, which in this case is designed to be more rigid in the plane of the slope (Fig. 3, in)
- in symmetrical gable roofs, if the projections of efforts in the rods that connect all the runs are mutually balanced in the ridge runs;
- In asymmetric gable roofs, if the lateral rigidity of the ridge runs is sufficient to absorb the force from the slope component of the load.
Spacers are constructed from single corners, rectangular or round pipes and fasten to the runs with bolts using gussets, (Fig. 4.a). The strands are designed from round steel or cables with devices for their tension and are attached directly to the walls of the runs with nuts and placed in the same plane as close as possible to top shelf run within the boundaries of the upper third of the section height (Fig. 4. b).

Rice. 4. Fastening to the girders of the strut elements.
Runs placed in roofs with a slope of up to 2% work like ordinary beams that take vertical loads. On sloped surfaces vertical load It is decomposed into two components - perpendicular and parallel to the slope. Large component q x = q cosα acts in the plane of the greatest rigidity of the run, and the smaller one - q y = q sinα bends the run in the plane of its least rigidity. Thus, the run is in a state of oblique bending, its strength is checked according to the formula:

where X and at are the coordinates of the most stressed point of the section;
J xn and J уn- respectively, the moments of inertia of the net section relative to the main axes x-x and u - u.
Bending moment M x is determined in the plane of the greatest rigidity of the span from the impact of the load q x as in a split or continuous beam, depending on the layout of the runs.
In the plane of least stiffness from the action of the slope component of the load Q bending moment occurs M y. In this case, the run is considered as a continuous beam with the number of intermediate supports equal to the number of spacers in the span.

Rice. 5. Design scheme run
Depending on technological features
roofing production are
warm
Cold.
depending from constructive solution roofing is divided into:
Coatings per run
Roofless coatings
The choice of roof design should be carried out on the basis of a feasibility study of options, taking into account:
− cost of materials
− cost of manufacturing structures
− cost of installation of structures
− cost of transportation.
In addition, one must take into account
Purpose of the building;
Technological features of production
Temperature and humidity conditions of the environment
The area of construction and the presence in the area of production facilities for the production of structures;
Conditions of transportation;
Provision of assembly mechanisms.
Coating composition
| No. pp | Coating layers | Material |
| protective layer | Bikrost, filizol | |
| waterproof layer. | Uniflex, | |
| Leveling layer. | Cement-sand screed, asphalt-sand screed | |
| Insulation. | Mineral wool slabs, foam concrete, expanded polystyrene, foam silicate, gas silicate, expanded clay concrete | |
| Vapor barrier. | Folgoizol 1 layer | |
| Bearing elements of the roof | ||
| 6.1. Roofing by run | - continuous purlin - through purlin - profiled steel deck - flat steel sheet - corrugated steel sheets - asbestos-cement corrugated sheets | |
| 6.2. Roofless roofs | - steel panel frames - expanded clay concrete slabs - reinforced concrete slabs | |
| Roof trusses and roof ties |
Roofing by run
Runs set in increments of 1.5 or 3 m
on the upper belt of farms in their nodes
or on the upper chord of the beams.
Roofing by run much lighter, economical in terms of metal consumption, but more laborious during installation.
Usually used as runs
With a step of 6 m, rolled or bent profiles.
With a step of 12 m, it is more expedient to use through structures.
Steel profiled flooring or small-sized reinforced cement, expanded clay concrete, asbestos-cement slabs are laid along the girders.



Supporting girders on a truss
Profiled flooring is laid on girders located every 3 m.
With a pitch of roof trusses of 4 m, the flooring can be laid between the trusses.

profiled sheet
The profiled flooring is made of thin galvanized rolled steel with a thickness of t = 0.8-1 mm
Sheets like " H" designed for decking. Sheets like " FROM" designed for wall cladding.
In the designation of a profiled sheet, the first digit is the height of the corrugation - h; the second is the width of the sheet - B1; the third is the thickness of the sheet. For example - H 57-750-0.7– covering deck, whose fiber height is 57 mm; sheet width excluding overlap - 750 mm; sheet thickness - 0.7 mm.
Profiled sheet length up to 12 m.


Run structures.
The girders take the load from the roof and transfer it to the roof trusses.
There are runs solid section and lattice.
Solid runs are used with a step of truss trusses - 6m. They are heavier than lattice ones, but easier to manufacture.
As runs at truss step 6 m use rolling beams, bent profiles (C-shaped or Z-shaped). Z-shaped sections are very convenient in transportation.
Curved profiles can also be used with a truss step of 12 m, but in the case of small snow loads they are not allowed
I-beams with a perforated wall can be used as runs.
At the step of farms 12 m use through purlins (small span farms 12 m)

The upper belt of the lattice runs is made of two bent or rolled channels.
The cross section of the grating is taken from a single bent or rolled channel.
There may be other constructive lattice girders.
Calculation of continuous runs.

With small roof slopes, the work of the run is no different from the work of a conventional rolled beam on two supports.
With a roof with a large slope, the purlins bend in two planes.

![]()
q=q cr + q SN + q pr


Although the slope component is small, the stresses from it in the run are large due to the low rigidity of the run relative to the Y axis.
Therefore, in order to reduce the bending moment from the pitched component, the runs are distributed with strands, made of round steel with a diameter of 18-22 mm.
In the panels at the ridge, the strands are attached to the truss truss or to the ridge run. In this case ridge run must have greater horizontal rigidity.

Knot of fastening of a tyazh to run

Depending on the technological features of production, roofings are warm and cold.
As a heater -
Plates are used mineral wool, glass isols,
Various types of insulation are used cellular boards─ cellular concrete, foam concrete, foam silicate, expanded clay concrete, cement fiberboard.
Synthetic materials - foamed polyurethane - polyurethane foam ; phenol-formaldehyde foams.
Thermal insulation layer- protects interior from external temperature influences. The thickness of the insulation is determined by thermotechnical calculation.
Leveling layer- cement strainer, asphalt screed ─ is the basis for the waterproofing carpet and creates the necessary slope in the case of a flat roof.
roof slope
Depending on the type of coating adopted, the necessary slope of the roof is established to ensure drainage:
In roofs with gravel protection, a slope of 1.5% is accepted;
With roofing from roll materials without gravel protection - 1/8-1/12;
When roofing from asbestos-cement or reinforced-cement sheets - 1/4 -1/6.
-Vapor barrier layer -
Vapor barrier prevents the penetration of air vapor from the room into the insulation.
Vapor barrier laid on load-bearing elements before insulation.
Vapor barrier - foil, 1 layer of glassine
Roofless coatings
Reinforced concrete or metal panels or large slabs.
AT recent times most widely used metal panels. Panel width -1.5 - 3 m.
Panels combine functions enclosing and load-bearing structures
Panels coatings are completely manufactured at the factory.
They are easy to install, but they are heavier roofs along the runs, especially if reinforced concrete panels are used.
W.b. panels lead to an increased consumption of materials for the underlying supporting structures - trusses, columns, foundations.
The longitudinal ribs of the slabs rest at the nodes of the trusses on the upper chord.

In the case when the width of the slab is 1.5 m, sprengels are made in the trusses in order to avoid out-of-nodal load transfer.
Weight reinforced concrete slab-2-2.5 kn/m.
The most common are reinforced concrete ribbed slabs coatings.
The length of the plates is 6 and 12 m.
Width 1.5 and 3 m.
The plates are laid on the upper chords of the trusses and welded to the trusses by welding embedded parts.

Support node reinforced concrete panel to farms
Weight reduction achieved by prestressing reinforced concrete structures or when using vaulted coverings.
Three-layer sandwich panels
Comprises top cladding layer:
− profiled flooring with a large profile;
− galvanized iron t=1 mm;
middle layer
Polyurethane insulation t=50-80 mm;
Rafters serve as the basis of all roof structure, and their installation is one of the most important tasks in the construction of a house. frame future roof can be manufactured and installed independently, observing technological features roofing different configurations. We will give the basic rules for the development, calculation and selection of the truss system, and also describe in stages the process of installing the "skeleton" of the roof.
Rafter system: rules for calculation and development
Rafter system - Basic structure, capable of resisting gusts of wind, taking on all external loads and evenly distributing them to the internal supports of the house.

When calculating roof structure take into account the following factors:
- Roof pitch:
- 2.5-10% - flat roof;
- more than 10% - pitched roof.
- Roof loads:
- permanent - total weight all elements " roofing cake»;
- temporary - wind pressure, snow weight, weight of people who carry out repair work on the roof;
- force majeure, for example, seismic.

The magnitude of snow loads is calculated based on the characteristics of the climate of the region according to the formula: S=Sg*m, where Sg- snow weight per 1 m2, m- calculation coefficient (depends on the slope of the roof). The determination of the wind load is based on the following indicators: type of terrain, wind load standards of the region, building height.
Coefficients, necessary standards and calculation formulas are contained in engineering and construction reference books
When developing a rafter system, it is necessary to calculate the parameters of all components of the structure.
Roof structure elements
The truss system includes many components that perform a specific function:


Materials for the manufacture of rafters
Rafters are most often made from trees. conifers(spruce, larch or pine). For the arrangement of the roof, well-dried wood with a moisture level of up to 25% is used.

The wooden structure has one significant drawback - over time, the rafters can be deformed, so metal elements are added to the supporting system.
On the one hand, the metal adds rigidity to the truss structure, but on the other hand, it reduces the life of the wooden parts. Condensation settles on metal platforms and supports, which leads to decay and damage to the wood.

Advice. When installing a truss system made of metal and wood, care must be taken that the materials do not come into contact with each other. You can use moisture barriers or apply film insulation
In industrial construction, metal rafters made of rolled steel (I-beam, brand, corners, channel, etc.) are used. This design is more compact than wood, but retains heat worse, and therefore requires additional thermal insulation.

The choice of truss system: hanging and hinged structures
There are two types of roof structures: hanging (spacer) and layered. The choice of system is determined by the type of roof, floor material and natural conditions region.
hanging rafters rely solely on the outer walls of the house, intermediate supports are not involved. Hanging type rafter legs perform work on compression and bending. The design creates a horizontal bursting force that is transmitted to the walls. With the help of wooden and metal puffs, this load can be reduced. Puffs are mounted at the base of the rafters.

hanging rafter system often used to create an attic or in situations where roof spans are 8-12 m, and additional supports are not provided.
Rafters mounted in houses with an intermediate column support or additional bearing wall. The lower edges of the rafters are fixed on outer walls, and their middle parts - on the inner wall or bearing pillar.

Installation of a single roofing system over several spans should include spacer and layered roof trusses. In places with intermediate supports mount layered rafters, and where they are not - hanging.
Features of the arrangement of rafters on different roofs
Gable roof
Gable roof according to building codes, has an angle of inclination up to 90°. The choice of slope is largely determined by the weather conditions of the area. In areas where heavy rainfall prevails, it is better to install steep slopes, and where strong winds- sloping roofs to minimize the pressure on the structure.

Common variant gable roof- design with a tilt angle of 35-45°. Experts call such parameters the “golden mean” of consumption. building materials and load distribution along the perimeter of the building. However, in such a case attic space it will be cold and it will not be possible to equip a living room here.
For a gable roof, a layered and hanging truss system is used.
hipped roof
All roof slopes have the same area and the same angle of inclination. There is no ridge run here, and the rafters are connected at one point, so the installation of such a structure is quite complicated.

It is advisable to install a hipped roof when two conditions are met:
- the base of the building is square;
- in the center of the structure there is a bearing support or wall, on which it will be possible to fix the rack supporting the joint rafter legs.
Create hipped roof possible without a stand, but the design must be strengthened additional modules- rack puffs.
hip roof
The traditional design of the hip roof assumes the presence of slanting rafters (diagonal) directed to the corners of the building. The angle of inclination of the slope of such a roof does not exceed 40 °. Diagonal runs are usually done with reinforcement, since they account for a significant part of the load. Such elements are made from a double board and a durable beam.

The joints of the elements are necessarily supported by a rack, which increases the reliability of the structure. The support is located at a distance of ¼ length large rafters from a skate. In place of the gable roof gables, shortened rafters are installed.
The truss structure of a hipped roof may include very long diagonal elements (more than 7 m). In this case, under the rafters it is necessary to mount vertical stand, which will rest on the floor beam. Sprengel can be used as a support - the beam is located in the corner of the roof and is fixed on adjacent walls. The sprengel farm is reinforced with struts.
broken roof
Sloping roofs are usually created to equip a larger attic. The installation of rafters with this version of the roof can be divided into three stages:

- Installation of a U-shaped structure - supports for purlins that hold the rafter legs. The base of the structure is floor beams.
- At least 3 runs are installed: two elements pass through the corners of the U-shaped frame, and one (ridge run) is mounted in the center of the attic floor.
- Installation of rafter legs.
Gable roof: do-it-yourself installation of rafters
Calculation of the angle of inclination and loads
Calculation gable roof of course, you can do it yourself, but it’s still better to entrust it to professionals in order to eliminate errors and be sure of the reliability of the design.
When choosing the angle of inclination, it is necessary to take into account that:
- an angle of 5-15 ° is not suitable for all roofing materials, so first choose the type of coating, and then make the calculation of the truss system;
- at an angle of inclination over 45 ° - material costs for the purchase of the components of the "roofing pie" increase.
Snow load limits range from 80 to 320 kg/m2. The design coefficient for roofs with a slope of less than 25° is 1, for a roof with a slope of 25° to 60° - 0.7. This means that if 140 kg of snow cover falls on 1 m2, then the load on the roof with a slope at an angle of 40 ° will be: 140 * 0.7 = 98 kg / m2.

To calculate the wind load, the coefficient of aerodynamic influence and vibration is taken wind pressure. Meaning constant load is determined by summing the weight of all components of the "roofing pie" per m2 (on average - 40-50 kg / m2).
Based on the results obtained, we find out the total load on the roof and determine the number of rafter legs, their size and cross section.
Installation of Mauerlat and rafters
Do-it-yourself installation of rafters begins with the installation of a Mauerlat, which is fixed anchor bolts to longitudinal walls.

Further construction of the structure is carried out in the following sequence:

Installation of rafters: video

Ways to connect the elements of the truss structure: video
