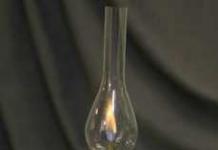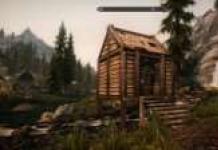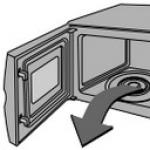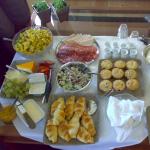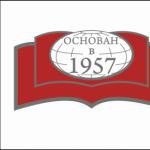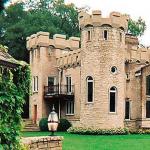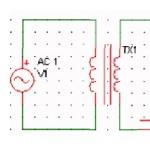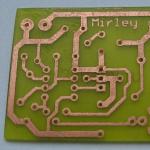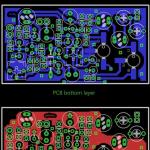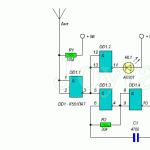A private cottage stylized as a medieval castle is a completely unusual, original and extraordinary solution.
There is an opinion that the construction of such a building requires a lot of time and money. However, it is not. Professional construction companies today can offer a number of ready-made and inexpensive design projects or develop individual plans based on all the wishes of customers.
Some historical facts
The beginning of the construction of palaces for high-ranking persons dates back to the 10th century AD. It was at this time that wars broke out in the world between various principalities and states. To protect cities, fortresses were equipped with moats, strong walls, and towers.
The latter were most often made round or polygonal. The larger the fortress, the more majestic its owner looked. They lived in medieval castles, mostly very influential and wealthy people.

Subsequently, such structures were rebuilt more often not to protect their possessions, but as residences for influential people. Today, castles built in the Gothic, classical or Renaissance types are considered historical monuments.

Castles in Russia began to be created, starting with the construction of kremlins and protective structures. Then they were built as palaces for emperors and persons close to them. The most famous are such domestic buildings as: Mikhailovsky, Vyborgsky, Peterhof architectural ensembles.

There are a number of very curious facts about castle mansions:
- as a rule, the toilets in them were dressing rooms, which were equipped with an ordinary hole;
- they were built on a hill, so that it was easier to notice and destroy enemies;
- to recreate the first buildings, natural wood was used - this was necessary so that in the event of a lost battle for the territory, they could be easily burned;
- stairs in such structures were always made spiral - they also performed a protective function (it was harder for the enemy to get into the head tower).

The main advantages of castle houses
Specialists in the construction field note a number of advantages that distinguish castle-type cottages from other projects:
- they are more monumental, massive and look much more noticeable against the background of other houses in the cottage village;
- they organically combine classical architecture and modern design;
- if the size of the land permits, a beautiful garden can be laid out next to the building;
- the facades of such mansions are usually decorated with climbing greenery.

Stylistic decisions
There are several design variations in which cottages are rebuilt today in the form of chic mansions.
1. Gothic

One of the most popular is Gothic: despite the fact that such a building may look gloomy from the outside, its main decorations are stained glass windows, wide arches, and beautiful spiers.
2. Renaissance
Another rather popular design solution among owners of suburban real estate is Renaissance castles.

In order for the cottage to look sophisticated, when developing such a project, it is worthwhile to clearly consider every detail - from the arrangement of furniture to the territory of a small garden inside the mansion.
3. Baroque

For those who want to have a house that is distinguished by pretentiousness and a lot of decorative elements, the best option is baroque.
4. Romanesque style
Cottages with Romanesque architecture are also distinguished by massiveness and an abundance of various columns.

Construction features
Most owners of suburban real estate choose a castle style to make their own cottage more original, to give it a romantic look. True, it is much more difficult to do this for an already built house than to rebuild a new one.
To transform already finished cottages, there are several interesting tricks that professional designers are willing to use. One of them is the addition of stairs, gates, balconies and railings with unusual, artificially “aged” forged elements in a medieval style. Often, such products are made in the form of bas-reliefs, images of animals.

Windows in the castle style are made massive, they are equipped with stained-glass windows or stucco moldings. In addition, they have arches and must be made of wood.

They try to make the roof bright, unusual. As a rule, a pitched roof is chosen.

Before you start building a country cottage in the form of a castle, you need to carefully select the site. It is optimal to build such a building on a hill. So the building will acquire additional fundamentality.
To perform all the necessary work, only experienced, highly professional specialists should be hired, ideally already having experience in building castle houses. So, definitely, one cannot do without a natural stone processing master, a carpenter, a qualified blacksmith. It is desirable to provide them with comfortable accommodation for the duration of the work. Believe me, your cottage or cottage will be ready even faster.

Materials, style, layouts
When planning the construction of a country residence in the form of a castle, it should be borne in mind that for this it is imperative to use only natural natural building materials. Usually this type of building is built of decorative stone or brick. Natural wood panels are used for wall decoration. Marble masonry will cost more.

Naturally, when creating a design project for a cottage-castle, you need to carefully work out its interior. In this case, you can not do without decorative elements "antique" and, of course, functional components.

In principle, sometimes it is enough to give the house only the appearance of a medieval palace, and equip the living space in a modern style. Of course, do not forget about such essential elements for this style as a fireplace, forged railings for stairs and other details.

Toilets and bathrooms are best placed as close to the stairs as possible. Only natural and environmentally friendly materials should be used for finishing residential premises.
Inner space
It is equally important to pay attention to the interior decoration of the cottage in the castle style. First, you should correctly and accurately plan the placement of electrical wiring.
Do not forget about fire safety. In principle, the pipes of heating and water supply systems are placed according to the standard scheme. As for light sources, to give the rooms a medieval look, you can place a large number of lamps around the perimeter. For more entourage in the bedrooms and living rooms, you can install candles.

Specialists who have been building buildings in medieval style for many years give some advice on how to arrange their internal space:
- for walls, floors and ceilings, you can use marble, decorative stone or modern products that imitate similar building materials (this option will be much cheaper);
- you can also simply plaster the walls and ceilings, and subsequently paint them in any suitable color;
- antique furniture will fit perfectly into the overall interior of absolutely any room (although you should not install it in the nursery);
- curtains should be made of natural fabric, and fur accessories, tapestries, stuffed animals will complement the interior entourage.
In addition, it would be nice to decorate the interior with several paintings, decorated with gilded frames.

Another accessory that will fit perfectly into the interior of the castle house is massive, original bookcases. And the books themselves don't hurt either!

Since the project of building your own castle is complex and requires special skills of designers and builders, it is recommended to regularly monitor the actions of the masters of the developer company. Be careful when signing the contract, clearly write down all the details and do not let yourself be deceived!
Did you like the article?
Join our VK community, where we talk about all the nuances of country life and real estate.
The castle style is one of those that you can’t recognize in any way as ordinary and ordinary. If, when choosing a project, you put the castle style at the forefront, it is very likely that in childhood your favorite books were about brave knights and charming princesses, and games were about robbers, tournaments and battles. The project of a house in the style of a medieval castle will allow your home to become a unique decoration of a village or street. It is impossible not to notice the castle house - a heavy roof, thoughtful facades, the monumentality of the fortress - medieval romance is evident. Projects of houses in the style of the castle can be both simple and complex - depending on the direction. Someone likes a calm classic style, sustained in the usual neutral colors and not burdened by heaps. Materials - natural: stone, wood, metal, natural fabrics. Colors - pastels, delicate shades and soothing colors. Of the details - antiques, mirrors in beautiful frames, paintings on the walls. In our time, mini-castle projects used in the construction of cottages and projects of a large house in the form of a castle have become popular.
For lovers of the exotic, our company has developed original designs of castles, the plans and design of which differ from other large buildings built, for example, in the style of a palace. Castles were common in the X-XVI centuries, when internecine wars shook Europe. Therefore, the dwelling was at the same time a defensive structure, adapted to protection from enemies and a long siege.
Architectural features of the "castle" style
A modern project that implements a "medieval" house in the style of a castle, provides for towers, massive walls, viewing windows. Of course, now it is not surrounded by a moat, as was customary in the Middle Ages, and weapons depots are not equipped inside. Historical stylization is created with the help of typical architectural elements and antique finishing materials.
- Medieval-style cottages are solid stone buildings made of bricks, gas blocks with thick walls without ledges.
- An indispensable attribute of the style is round or polygonal towers and turrets with small windows - “loopholes”.
- The external decor is presented by facing from a natural or artificial stone, decorative ceramic brick of brown, gray color.
- The roofs are multi-pitched, with canopies and dormers, covered with tiles of dark shades. Sometimes "teeth" are present, giving the building its characteristic appearance.
- The windows are elongated in the vertical direction, high, narrow, almost always arched. The "arch" can be stylized - it is emphasized with a different color, or with special masonry.
In the 17th century, the castle began to acquire the features of a palace style. The walls began to be laid out with light stone, decorated with ornaments, decorated with bas-reliefs. In general, any project of a house in the form of a castle involves the construction of a cottage, which shows with its whole appearance: my house is my fortress.
Projects of mansions in the castle style
| Fortress project No. 39-08 | Palace project No. 33-19 |
The photo from the catalog shows different solutions. Among the castle-style projects there are buildings like a medieval fortress, and there are houses and cottages that are more like a palace, for example, project No. 33-19. This is a large house with a light plastered facade, balconies and a terrace.
All our projects contain a complete package of documentation required for construction: floor plans, masonry schemes, roof and foundation sections. A bill of materials is attached to it, and using a special order form, you can calculate an estimate.
The tower house fascinates with its peculiarity, and, perhaps, today its project is as popular as it was in the Middle Ages. Such a house can be made in different variations. This is a large castle in the style of fearless knights and fiery ladies, and classic house with towers, and a stylish solution aristocratic mansion. But in any case, the project of the tower house will meet the requirements of modernity and comfort.
The main feature of an elegant tower house is a semicircular structure topped with a conical spire. Such a house is filled with architectural elements that emphasize the high status of its owners, their excellent taste. It is impossible to pass by such a castle and not pay attention to it. It is filled with peculiarity and individuality, which every detail of the building speaks of.
The construction of towers in the history of construction
The tower is a narrow, elongated structure topped with a spire. It can be both an individual building and an element of a complex structure. They have been used in construction for many centuries. The most ancient examples of the construction of cone-shaped structures are the towers of Egyptian fortresses. Such buildings were erected in a rectangular shape and ended with a kind of battlements. Unfortunately, such architectural phenomena disappeared from the face of the earth, remained only in ancient legends and manuscripts.
The ancient fortress consisted of walls and towers attached to them. They were used in the Roman Empire and Byzantium. Later, the Europeans also borrowed the design, using it for the construction of places of detention.
Domestic architecture did not stand aside either. And to this day, elements of fortresses with towers, which were built according to the Byzantine type, have been preserved.
In the Middle Ages, when there was a need to defend against the enemy, towers began to be attached to massive brick spiritual structures. They were used as an observation post and a refuge for children and women. Excellent confirmation of this is the Cathedral of the Savior in Chernigov, cathedrals in Novgorod and others.
Antique art completed the towers hours. It was thanks to antiquity that they appeared on houses, stations, supplemented by clocks. They are still very popular these days. They are used in the construction of lighthouses, water tanks, for astronomical research. But tower construction technology is especially in demand in. Projects with photos allow you to visually imagine the future construction of a house with towers. The most famous object of tower construction is the Eiffel Tower, which is 300 meters high.
Modern castle: style and nobility
The project of a house with a tower, built in the form of an old medieval castle, is able to satisfy all the requirements of a modern person. Projects of modern houses can differ significantly from each other, but they have the same advantages:
- unusual design solution for construction of an individual house corresponding to the needs of modern man;
- exquisite stylistic direction, which is conveyed in every element of the design and exterior design;
- the possibility of building with different parameters. You can build a house of different sizes and shapes;
- high functionality.
The tower attached to the house serves as a living space. It is also comfortable and in most cases allows for individual design.
Tower construction options
Structurally, it can be built:
- round, created as a living room. Very often it is in them that they mount, leading to the top floor or. The walls of such a tower are crowned with small window openings. A new trend in the construction of houses is the construction of glass towers. This direction is only in its infancy, gaining more and more demand;
- square, which is created as a bedroom or study. In some projects, a square tower is used as a living room;
- rectangular, which can perform the same functions as a square tower.
They can be built of different heights and be smaller than the building or have the same height with it. The number can also be unlimited, but houses with two towers are most common.
A small round tower suitable only for an observation room
Building a house with towers
When building a house in the style of an old castle, you should use the services of a landscape designer, because the site should be designed in the same style. In addition, a castle-shaped house requires free space. If this feature is not taken into account, the castle will simply clutter up the site. An incorrectly defined construction site can distort the future building beyond recognition.
After the construction site is determined, you can proceed to the creation of project documentation. Of course, you can create a project yourself. But still it is worth using the services of professionals who have the necessary knowledge and skills. And only after the approval of the project, you can start building a private house.
Finished tower house project
A house built according to such a project will become the pride of its owners. Its appearance intrigues and fascinates, because the house exactly matches the appearance of medieval castles, perhaps smaller. The size of the building can be different in accordance with the availability of free space on the site.
Experts do not recommend building more than 4 towers during the construction of the castle, although their number can be any. With a large number of towers, the building often looks rough and unattractive. Structurally, a house can consist of different shapes and elements. The combination of a semicircle, a rectangle allows you to create a beautiful solution.
But in any case, the design should be entrusted to a specialist. Today, special companies offer land owners ready-made projects, which are selected depending on:
- ;
- size of the land plot;
- needs and desires of the customer;
- cost.
High-level professionals will offer the best construction option, which will take into account entrance area And living room, kitchen room, , utility rooms, bedrooms, . The location of these zones is made depending on the design possibilities and desires of everyone who will live in the house.
Many people who in childhood loved to read fairy tales about beautiful princesses and brave knights dream of their own huge castle. Nowadays, turning a dream into reality is not at all difficult, especially if you approach the matter with intelligence and patience. But, before building your project of a castle-style house, you should understand a little about the main directions of this style.
What are the distinguishing features of castle-style houses? First of all, in its architecture there are many rather large forms, especially massive walls, which are almost devoid of any decorations. Strength and stability are the main features of this style. In interior design, mosaics and wall paintings are often found, although this issue is a matter of taste of the owner.
This video is an example of a 3d house project in a castle style
The castle style is divided into several main areas: classical, Gothic, Renaissance, Romanesque, Baroque.

If you dream of your own castle, then you need to choose the desired direction, and then contact the experts to create a suitable project.
The project of a house in the style of a medieval castle
A chic castle, which is made in a medieval style, can become a real decoration of any site. A massive roof, an abundance of various architectural details, and carefully thought-out decorative facades allow you to create a simply stunning look for your home.

The layout of the cottage is quite rational and is made in full compliance with all requirements and standards. On the first floor there are two zones. One of them has a garage, an entrance area and a boiler room, and the second one has a room for a day stay.

On the second floor there is an office with a bay window, three bedrooms and a spacious bathroom.

The attic is used as a games room.

