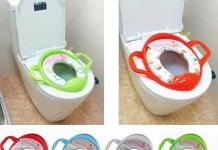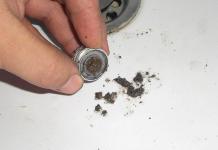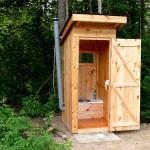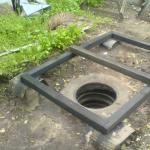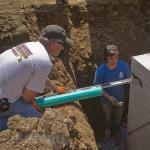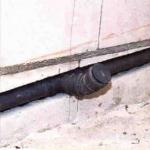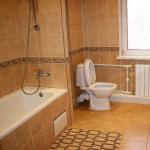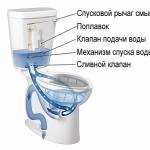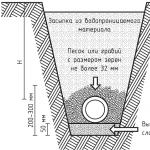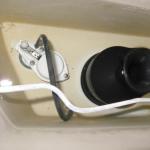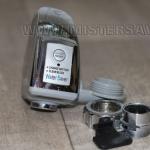No construction is complete without blueprints. For engineering communications, it is also necessary to be guided by similar auxiliary materials. This article is provided, which can be applied both when using a central or autonomous municipal liquid waste disposal system.
What is included in the sewerage scheme in a private house
To draw up a sewerage scheme, you must place:
- internal network, the elements of which are plumbing and pipes (bends and risers). Also, the internal sewerage scheme in a private house includes a vertical riser, into which liquid waste from plumbing fixtures enters. At the top of the riser, a ventilation pipe with a cap should be placed. This, the so-called fan pipe, should be located away from other ventilation pipes and windows. It is better to place it closer to heat sources, for example, a heating expansion tank or a chimney. An important rule is to use pipes for outlets of a suitable diameter, they must be smaller than the diameter of the riser. In the internal system of a private house, it is also necessary to install revision holes - these are removable plugs, by removing which you can clean the pipes with steel cables.
- the external network includes pipelines laid with a certain slope. In some cases, it is necessary to use pumping stations. For the repair of sewers, special sewer wells are used. To combine sewer outlets from one house, rotary wells are used. All this must be indicated on the sewerage scheme of the house. The last point of movement of household waste across your site will be the central sewer network of the city or an autonomous sewer.
How to draw up a sewerage scheme for a private house
To arrange sewerage in a private house, development is necessary individual sewerage scheme in a private house. To do this, go through the following steps:
|
Or another building. This is the plan of your house, namely the floor or floors on which the internal sewerage system will pass. You can draw up such a plan on graph paper or on a regular sheet in a box. Having chosen the scale, a plan is drawn, taking into account the thickness of the walls and partitions; |
|
|
And overall dimensions; |
|
|
placement of plumbing fixtures. When choosing plumbing, you need to pay attention to their size, as well as connection methods. If it is purchased in the future, then at this stage we can limit ourselves to information about sizes and connection methods. This approach will help to calculate the amount of materials needed. You should remember about a small supply of sewer pipes, since in fact you may need not 750, but 765 mm, so you should not do back-to-back calculations. It is better to purchase a pipe for 1 meter (if the distance turned out to be 0.7 m) than two pipes 0.5 and 0.25 m. |
|
|
determining the location of sewer pipes. economical sewerage scheme in a private house is a solution when plumbing fixtures are placed side by side. When the owners of the house do not particularly think about sewerage, problems arise, for example, two sewerage outlets from the house, which are connected to one pipe at the owner’s site with rotary wells, through which waste is removed to the central network or to an autonomous installation. |
|
Sewerage scheme in a private house - examples
Let's analyze the first exemplary sewerage scheme in a private house, in which the riser passes at the load-bearing wall.

In scheme No. 2, the sewer riser is located deep in the building, it is indicated by index 2 - this is a bell outlet to which plumbing fixtures are connected. The riser, numbered index 1, is an additional outlet (cleaning with a plug) that can be used to clean the outlet. 
The following sewerage scheme for a private house represents the laying of a sunbed (horizontal pipes of the system) in the basement or underground of the house. In the drawing, there are 3 socket outlets to which plumbing fixtures can be connected and two for cleaning the system.

The fourth scheme for distributing sewerage in a private house is the installation of a lounger in the basement of a house with several bell-shaped exits to the first floor. At the same time, the cleaning outlets remain in the basement.

What are the differences between sewerage network schemes for small cottages and large cottages?
Since the layouts of houses are different, their sewage schemes will also differ. The simplest, one might say, dacha scheme will be a simple set of elements: a sewer riser connected to plumbing by drains, external pipes and an autonomous cleaning or accumulation system.
Pay attention to the following - the kitchen and the bathroom are adjacent, which means that the internal sewerage will not be cumbersome.

But if we take this plan of the house again, then we will understand how important it is to carry out the design correctly, because the cost-effectiveness of construction depends on it. It is not advisable to make two sewer outlets in this case.
Now let's summarize what has been said:
- when designing a one-story house, try to place the premises supplied with water closer to each other;
- about the construction of a two-story house, wet rooms should be placed on the same vertical - a toilet over a toilet, a bathroom over a bath, etc .;
- try not to overload the sewerage scheme of a private house so that it does not have a large number of connections, interchanges;
- during the construction of a huge cottage with several bathrooms, a bathhouse, a swimming pool, the sewerage scheme, of course, will be larger. To divert contaminated water, several outlets, the installation of a pumping station and more than one septic tank may be required.




