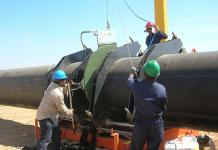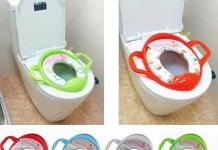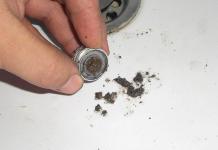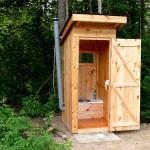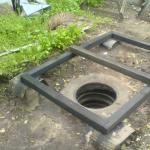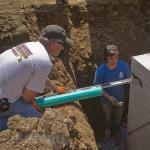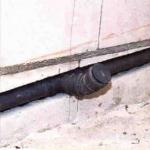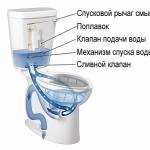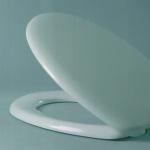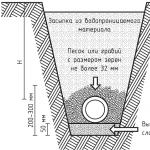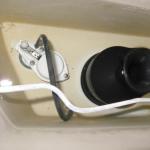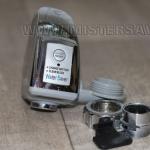If every spring the basement begins to heat up in the house, and after rain long puddles form on the site, the drainage device will help to correct the situation. Drainage is a must for most sites. This is the low-lying location of the site, and construction carried out without taking into account the location of groundwater, and the special properties of the soil. Competentdo-it-yourself drainage device on the site will allow you to remove excess moisture from the house and the site.
Depending on local conditions, the drainage system is designed to solve two problems:
- Removal of high-lying groundwater.
- Removal of water falling in the form of precipitation.
Design
The first is aimed at protecting foundations and tree roots from excessive moisture generated from nearby groundwater. But even if there are no problems with groundwater on the site, then you need to take care of the construction of a storm system in any case.
Otherwise, after each rain there will be mud and puddles on the site, and the spring melting of snow will turn the territory into a swamp. Designing a drainage system is the initial and mandatory stage of any construction. The construction of a drainage system is no exception.
A bit of theory
To understand how drainage is designed, you first need to understand the terms that experts use:
- Drainage is the process of draining the soil using various means - pipes or drainage layers. At the same time, silt (soil particles) should not accumulate in drainage devices.
- Drainage pipeline - a system of drainage pipes connected by fittings, which are designed to drain water.
- The drainage layer is a water-permeable layer of materials, consisting of a filtration and infiltration layer.
- The filtration layer serves to retain soil particles, it prevents the formation of silt.
- The infiltration layer is used to divert water from the zone of contact with the soil.

- A separating layer is a layer of waterproof material placed between the foundation slab and the drainage system.
- A stepped filter is a drainage layer consisting of several layers, each of which has its own water permeability value.
Performing calculations
In order to design a drainage system for a site and perform a hydraulic drainage calculation, the following data must be collected:
- What is the permeability of individual rocks that make up the soil at the site, as well as the degree of cracking of hard rocks in the area.
- What is the resistance of the rocks that make up the soil to suffusion (the process of washing out mineral particles from the rock, which can lead to “salinization” of the soil).
- Are there tectonic disturbances in the area, and what is the quality of the rocks in this zone.
- What is the composition of groundwater in the area.
- Where are the sources of groundwater recharge located and what is the intensity of their activity.
In other words, the calculation of drainage is a complex job that requires professional knowledge.
Advice! As a rule, when building a private house, they do not carry out particularly complex calculations. The most commonly used standard drainage scheme. However, if the conditions on the site are especially difficult, then it is better to entrust the development of the project to specialists.
- The project is carried out in accordance with regulatory documents - SNiP 2.06.15-85.
- To create drainage systems, the use of ceramic, asbestos-cement or polymer pipes is allowed.
- As a rule, a modern drainage project is drawn up taking into account the use of plastic drainage pipes. This option is the most practical. The material is inexpensive, easy to use, light in weight and durable.

- The pipeline is mounted with a slope to the place of water collection. The slope should be 0.5 - 0.7%.
- Any drainage system design should include elements that allow you to control the operation of the system and carry out its flushing. In other words, revision wells should be included in the scheme.
Advice! It is recommended to use plastic manholes with a diameter of 300 mm. They should be installed on places of sharp turns. For example, when performing a drainage system around the perimeter of a building, wells should be installed at the corners of the house.
- A vertical drainage layer should be provided in front of the outer wall of the basement covered with waterproofing. This layer serves to mechanically protect the waterproofing and to divert water into the pipes of the drainage system.
- The standard site drainage design provides for the placement of pipelines along the outer wall of the foundation. If the foundation plan is irregularly shaped, an increase in distance from the foundation is allowed, provided that there is an infiltration layer between the foundation wall and the drainpipe.
- The bottom of the pipe must be at least 20 cm lower than the lowest point of the foundation. The protrusion of the upper part of the pipe above the level of the lower part of the foundation slab is not allowed.
- Wall drainage should bypass all walls of the building along the outer perimeter.
Construction of the drainage system
The existing schemes of drainage systems can be divided into two groups:
- Surface systems, which can be point or line.
- Deep systems that provide removal of excess moisture formed by groundwater.

Surface drainage
Surface drainage is the simplest system that allows you to organize the removal of a large amount of water from the soil surface. This type of drainage can be point or line.
When organizing a point water drainage system, storm water inlets are used, which are installed in places where a large amount of water accumulates during precipitation. Storm water inlets should be installed:
- At the location of the drainpipes.
- In the lowlands of the site.
- In places where water taps are installed on the site.
Advice! You should purchase storm water inlets that are equipped with siphon partitions. Such equipment will prevent the spread of unpleasant odors from storm sewer pipes.
The storm water inlets are connected to a central pipe, which is used to drain water from the site. The modern design of drainage in a linear pattern involves the use of special parts - trays, gutters or channels.
They are installed in prepared ditches, dug with a slope to the place of water collection, and covered with bars from above. In order to prevent the system from stopping due to accumulated debris, sand traps should be installed - special containers in which sand, leaves, branches and other debris settle.

Deep drainage systems
Surface systems do an excellent job of diverting water that falls in the form of precipitation, but they are ineffective for dealing with groundwater. To solve the problem, a closed drainage device is needed.
The most effective drainage device technology is the construction of a system that consists of polymer drainage pipes. Pipes are laid with a slope directed towards the place of water discharge, that is, the water intake. Installation is carried out according to the following algorithm:
- Construction begins with the installation of a collector well, that is, equipment for the place where water will flow.
Advice! The simplest and most rational way to build a well is to install a finished container made of durable polymer. But it is also possible to independently build a well from various materials, for example, from prefabricated reinforced concrete rings.
- After installing the collector, you can begin to prepare trenches for laying drainage pipes. The trenches are dug in such a way that their depth is 20-30 cm more than the planned pipe laying depth. When preparing trenches, do not forget that it is necessary to withstand the slope of the drainage pipe in the amount of 0.5 -0.7%.
- If for some reason it is impossible to maintain a given slope (for example, difficult terrain can interfere), then additional equipment has to be included in the scheme - a drainage pump.
- Then a sand cushion 10 cm high is arranged in the trenches, the sand is compacted with high quality.

- The prepared trenches are lined with a geotextile fabric, the non-woven fabric should be placed so that its edges protrude beyond the sides of the trench.
- Now a layer of gravel 10-20 cm thick is poured, on which pipes are laid.
- Inspection wells should be installed at the places where the pipeline turns. The same wells should be placed on straight sections every 50 meters.
Advice! When planning a drainage device around the house, wells should be installed at each corner of the building, since in these places the pipeline makes a turn of 90 degrees.
- A layer of washed gravel should be poured over the pipe and wrapped with geotextile. You can secure the fabric with plastic twine.
- Geotextile in this case acts as a filter material. It does not allow soil particles to pass through and prevents the gravel layer from silting up.
- The trenches are then backfilled. First, sand is used, then soil, strips of turf can be laid on top. The construction of a sand bed is recommended because this material is not subject to deformation shifts during the freeze-thaw cycle. That is, the sand cushion protects the pipes from destruction during the off-season.
So, the drainage device on the site is a necessary measure aimed at protecting buildings and plants from the harmful effects of moisture. As a rule, standard drainage schemes are simple, and it is quite possible to build them on your own, without the involvement of specialists.
