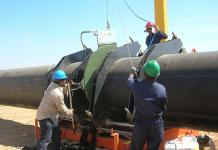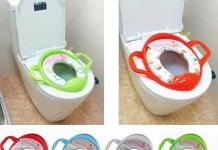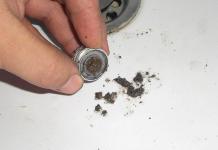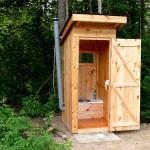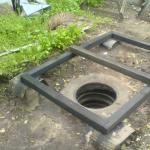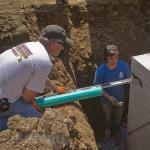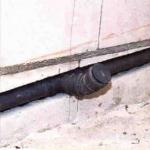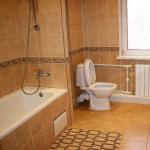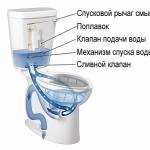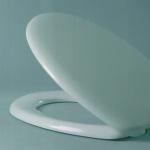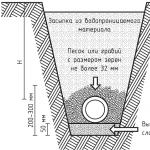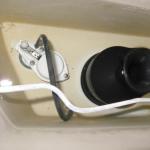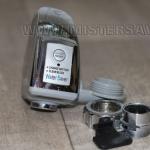Although even a schoolboy can complete the design, the practical side of the matter requires construction skills from the performer. For example, the ability to use the level, ditch the walls, putty. Considerable physical strength will be required, especially if during the preparation of the trenches it turns out that the earth in your area is clay or rocky. It is also possible that you cannot do without the experience of those who have already done similar work.
Why is a sewer project needed?
Ideally, if the water supply and sewerage project is laid down in the project of the whole house before it begins to be built. But there are also such cases: the house was built at a time when all amenities were traditionally built in the yard. And you are honored to bring these comforts to your home. This option is more complicated, but quite feasible. It is not difficult to buy plastic components for a sewerage device: they are in every hardware store. But before these components are connected and laid, it is necessary to draw up a sewerage plan or project.
The project is necessary for two reasons:
- First reason. Sewerage is an engineering system. Therefore, when constructing it, it is necessary to adhere to the norms and requirements for the operation of buildings. A diagram of your site with a sewer drawing will help you clearly calculate the necessary tolerances, distances and slopes.
- The second reason. Starting laying sewers without preliminary design, you run the risk of getting confused, wasting extra time, effort and money. In addition, when working without a project, mistakes are inevitable, and as a result - sewer blockages, an unpleasant smell on the site.
The general sewerage scheme of a private house (project) includes:
- the outer part - channels and pipes outside the house, through which drains are discharged into a cesspool;
- the inside - pipes inside the house that collect drains from plumbing fixtures.
We tried to present the general design principles in this article in an accessible way. But for each specific case, the sewerage device may differ slightly from the general recommendations. Therefore, it is advisable to familiarize yourself with a ready-made example of a sewerage project, especially if it has been successfully implemented and is operating.

The device of the internal part of the sewer
Designing the interior of the sewer begins with determining the location of the following devices:
- plumbing fixtures: toilet, shower, sink, sink, bath;
- household appliances: washing machine and dishwasher.
A sewer pipe must be connected to each of the devices. Naturally, the devices are connected to the pipe not directly, but through special siphons.
Important! In an internal sewer project, the toilet should not be the plumbing fixture farthest from the riser! Since it is its wastewater that has the highest density, it is advisable to place devices with liquid waste farther from the riser than the toilet. Otherwise, blockages and the need for frequent revisions and cleanings are inevitable.
Pipes and fittings for internal sewerage are traditionally produced from gray plastic. A sewer pipe with a diameter of 110 mm is usually connected to the toilet, and at least 50 mm to other appliances.
If possible, horizontal pipes should be laid in a straight line, without bends. Laying of horizontal pipes is carried out with a slope of 2-3%. Pipe slope is measured as a percentage. In this case, 1% slope means a pipe height difference of 1 m at a distance of 100 m. The pipe system cuts into a common riser. The pipeline is connected to the riser using only oblique tees and crosses! To avoid clogging, straight tees in a horizontal position are not recommended.
In no case do not lay in the sewerage project the device of completely hidden pipes, without revisions. After all, in case of blockage, you will have to destroy the walls and floor! According to the norms, pipes are laid in special grooves, channels or boxes. The boxes provide holes 40 * 40 cm for access to revisions. The audit must be located along the riser on the lower and upper floors.

We go outside
In order to properly connect the internal and external sewers, the riser must first be buried under the foundation in a special basement. If the sewer pipe is laid without a riser, and the drains are collected in a horizontal pipe, then it cannot be lowered down immediately by 90⁰. It is necessary to perform 2 transitions of 45⁰, otherwise clogging of the pipes is inevitable. Sharp turns can also cause a lot of noise during the outflow of drains.
Important! The basement for the sewer outlet must be separated by solid walls from the basement for food storage or living quarters.
Thus, the riser is lowered under the foundation and connected to the outlet pipe. The outlet pipe connects the external and internal sewers. The outlet of the pipe through the wall of the house is carried out through a pre-built steel sleeve (its diameter is made 2-3 cm larger for laying the seal). The diameter of the outlet pipe must not be less than the diameter of the riser.
The device of the outer part of the sewer
The main part of the external sewage system is a pipe with a diameter of at least 150 mm (the norm for a gravity system). Pipes and accessories for external sewerage made of plastic have a red (or dark orange) color. A pipe with a diameter of more than 200 mm is corrugated on the outside, since a larger diameter needs more wall strength.
In cases where it is necessary to increase the slope or make a pipe turn, manholes with revisions are equipped. The distance between inspections and cleanings on a straight section of the pipe should be at least 10-15 m. With a pipe diameter of 200 mm, a distance of 20 m between revisions is allowed. It is enough to make a well for revision with a diameter of 0.7 m.
The drain pipe is laid to a depth of at least half a meter from the surface of the earth to the top of the pipe. This distance may be longer, depending on the depth of the soil's freezing point. If the freezing point of the soil is below the dug trench, and it is not possible to make it deeper, then the sewer pipeline must be insulated. Mineral wool or ecowool is used for insulation.
To lay the pipe, a trench is being built from the house to the cesspool. This is usually the most time consuming part of the job. The bottom of the trench is carefully leveled and rammed. When calculating the project of external sewerage, a trench slope of at least 1% is provided.

End point of the sewer
The final point of the sewerage is the sewage storage tank. Excellent if it is possible to direct wastewater to a central sewer. But, if this is not possible, there are two options to choose from: a septic tank or a cesspool.
- A septic tank is more expensive than a cesspool. Also, additional facilities are needed to clean the clarified effluents of the septic tank: filtering wells, trenches, filtration fields. Therefore, your plot of land must be large enough. Designing a septic tank is a rather complicated matter, which should be handled by a person with the appropriate qualifications.
- The end point of the sewer may be a cesspool. The volume of the pit for a cesspool is calculated based on the following conditions: the number of people living in the house, the presence of a sauna or bath, the presence of a washing machine or dishwasher. It is believed that one person consumes 150-300 liters of water per day. In some areas, it is also necessary to take into account the volume of average monthly rainwater. The walls of the cesspool pit must be reinforced with brickwork or concrete.
Building codes and regulations suggest that the wastewater storage tank must be located at a certain distance from the boundaries of the site, residential building and from the source of drinking water. Typically, this distance should be at least 1 m, 5 m, and 20-50 m, respectively. This distance may be different, depending on the prevailing winds of the area and the type of soil on the site. The greater the sand content in the soil, the further the distance of the pit from the source of drinking water should be.
The depth of the cesspool should be less than the depth of the groundwater by 1 m. If the groundwater is shallow, the cesspool must be made airtight. You can use special plastic containers.
Important! The location of the cesspool (or septic tank) should be convenient for access to it by a sewage truck. According to the standards, the cesspool should be cleaned 1-2 times a month.

Storm drain - second sewer
Water wears away the stone. Owners of private houses know about it like no one else. The foundation, blind area and paths destroyed by water flows are just small unpleasant consequences of precipitation. Uncontrolled water flows can cause cesspools, basements, and even your home to flood.
To drain rain and melt water, a drain is usually provided, separate from the general domestic sewer system. Storm drains are of two types: open and closed. A mixed drainage system is also often used.
The cheapest way to equip an open storm sewer. The project of such a drain is easy to make. On the scheme of the site, a system of gutters and channels (closed with a grate from clogging) is planned, which collect and divert surface runoff. If possible, the channels are laid without turns. Rainwater from the roof of the house enters the channels through the drain pipe. Such channels are arranged around the entire perimeter of the building. Additional channels collect precipitation in open areas. Water is discharged either outside the site or into a special collector-water collector. Disadvantages of open rainwater drainage:
- frequent blockages;
- incomplete removal of water from a large area, stagnation of water in the channels (with an incorrectly calculated slope).
A closed-type storm drain provides for a system of underground pipelines buried by 1.5 m or more. A closed-type storm sewer project is best left to specialists. Incorrect calculation of water flow will affect the wrong choice of pipe diameter and laying slope.

What else needs to be considered?
Household sewer networks must be ventilated through risers. The exhaust part is displayed at a height of at least 0.5 m from the pitched roof, while the weather vane on the exhaust pipe, according to the rules, should not be. Allowed the device "umbrella" at some distance from the end of the hood. The end of the hood must be at least 4 m away from windows or balconies. Sewer ventilation hoods must not be connected to the general ventilation system of the building. Moreover, they must be laid in separate boxes.
Important! When installing and laying sewer pipes made of plastic (polypropylene), it is necessary to avoid long-term storage of pipes in open areas. Polypropylene should not be exposed to ultraviolet rays. In addition, polypropylene pipes become brittle at temperatures below -10⁰С, which must be taken into account during transportation, storage and installation.
Pipe laying usually begins at the end of the sewer, since this is the point that should be below all pipes in level. That is, the last point should determine the slope of the previous pipes. This rule especially applies to the device of internal sewage.
Of course, you can't foresee everything. Errors and minor flaws, weather conditions can become an obstacle in the sewerage device. To ensure reliable functioning, it is better to entrust the sewerage project in a private house to specialists. However, if your house is small, you can successfully manage the sewerage device yourself. Cleanliness and comfort to your home!
