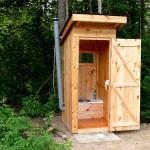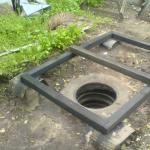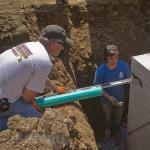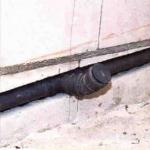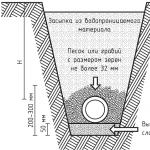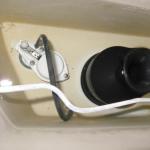Any country house, whether it is a cottage for permanent residence or a summer cottage, must meet certain comfort requirements. First of all, this is expressed in the sewerage device. After all, modern man has long lost the habit of satisfying some of his physiological needs on the street.
It is necessary to think about laying sewers at the very beginning of construction, or rather at the stage of creating a layout. If the construction is planned on its own, then it is at this moment that a do-it-yourself sewerage scheme is created in a private house.
Before proceeding with the creation of the scheme, it is necessary to decide which category the house belongs to. There are 2 of them: the first is houses with the ability to connect to the city's centralized sewerage system, the second is houses that are equipped with autonomous sewage. This moment has no effect on the internal circuit and, accordingly, installation work, they will be carried out in the same way. But the sewage disposal system for such houses is different from each other. Since this system is mounted in parallel with other communications at an early stage of building a house. Before starting installation work, it is necessary to create a scheme of the sewerage system.
Scheme of the main elements of the sewerage of a private house
Planning Features
The first advice that professionals give is that bathrooms and kitchens, regardless of their number, should be located at a close, but at the same time optimal distance from each other. The ideal option is if these places are chosen as close as possible to the place where wastewater is discharged to the street. If the house is two-story, then it is more correct to put the bathrooms on top of each other, creating a kind of riser. This will greatly facilitate not only the process of installing the inside of the sewer, but also its subsequent maintenance. If the house is supposed to install a bath or pool, the scheme will be more complicated. In addition, if there is a large volume of wastewater, it is imperative to provide for the installation of a sewage pump in order to prevent future troubles.
When creating an internal sewerage scheme, special attention should be paid to the moment that there are a minimum number of joints, connections and interchanges. This will significantly reduce the risk of leakage and, accordingly, flooding of the premises. Yes, and it will be possible to find a problem place much faster.
Step by step diagramming
When installing sewerage in a private house, schemes should be drawn up taking into account the landscape of the area. The main advice is that the septic tank should be located at the lowest point, and the pipes are installed at a slope. To choose a specific type of treatment plant, as well as the depth of the external sewage pipes, it is necessary to take into account such points as:
- Availability and amount of groundwater.
- The type of soil.
- The depth of its freezing.
The sewerage system in a private house scheme can be divided into two main parts. The first is internal wiring. Its components include such elements as:
- Pipeline located inside the house.
- All installed plumbing fixtures.
 Landscape features play an important role in the installation of sewers
Landscape features play an important role in the installation of sewers Then comes the creation of a scheme for laying external networks. This is, respectively, a well, a pipeline outside the house and, if necessary, a treatment plant. To draw up a diagram on your own for a small house of one or two floors is within the power of each person, it is enough to know and pay attention to the main points. It is best to take the location of the main riser and the pipes adjacent to it for supplying water as the basis for all work. Already from them markings are made for the installation of future pipes for wastewater.
To perform these steps correctly, a large-scale plan of the house is created. The place where the riser will pass is determined and, accordingly, all plumbing equipment is displayed, taking into account the way it is connected to the sewage system. All pipes extending from the main riser to plumbing are drawn. All these steps must be done for each floor separately, but taking into account the features of the previous scheme, and then put together. At the same stage, the fan parameters of risers and pipes are determined. The length of all pipes is summed up with the obligatory consideration of the outlet, otherwise the scheme will not be drawn up accurately enough. Separately, a plan is drawn up for the outer part of the sewer.
What you need to know for the correct laying of sewers in depth
With the independent creation of a sewerage system in a private house, the schemes are strikingly different from those that were created according to the basic principles 20-30 years ago. Since there are a large number of new and more profitable ideas both from the material and from the practical side. The big breakthrough in this direction is the use of a septic tank, which was mentioned earlier. It is recommended to install it at a distance of at least 5 meters from the house. In depth, the septic tank is immersed in the soil by 1.5 meters, we have already written about how to choose a place for it. After determining it, it is best to mount the concrete sarcophagus. This is done to prevent the destruction of the septic tank under ground pressure, freezing and flooding with groundwater.
In accordance with the same parameters, the depth of the sewer networks is also calculated. On the segment located from the septic tank to the house, it is better to avoid as many turns or knees as possible. The depth of pipe laying is calculated with an emphasis on taking into account the depth of soil freezing. It is recommended that sewer pipes do not run deeper than 70-80 cm from the top layer of the earth. Those. the gasket runs a little higher than the average freezing depth. For very cold areas, for example, the far north, of course, the parameters and average values will be increased, because the soil freezes much deeper there than in other areas.
Also, these values are relevant if it is not planned to place a road or other sites in this place from which snow will be removed in winter.
 The location of the septic tank from the house should be at a distance of five meters
The location of the septic tank from the house should be at a distance of five meters How to measure depth correctly
The above tips are general canons that cannot be neglected when drawing up a sewerage system in a private house of laying depth schemes on your own. There are more specific points, taking into account which, there will be no problems during the installation of the drain system. These include moments such as:
- The scheme must be drawn up taking into account the diameter of the pipes. It should be selected in the optimal value for bandwidth.
- In the process of laying pipes, a slope must be observed, according to the norms, it is 0.03 meters for every 1 meter of pipes. This point is also required when drawing up a diagram and calculating the depth of the course.
If we talk about the slope angle, then the above value is the starting point. It can be increased due to the peculiarities of the area. Since sewage must flow down the sewer in the most natural way to prevent the occurrence of congestion. After all, it takes a lot of effort, time and money to remove them.
There are many reasons for correctly calculating the depth of the sewerage. Most of them are clear from all the points described above. But to understand how important this issue is, we should dwell on them in a little more detail. Firstly, not following the simplest rule, namely taking into account the freezing depth, the liquid in the pipes will either cool down, causing blockages or even freeze up and lead to a rush and the need to replace part or all of the sewer pipe. It depends on the material from which it is made. A blockage that is not eliminated in time will lead to the fact that it will become impossible to use the sewer, and moreover, it can start to go out right in the bathrooms of the house.
It has already been said that it is undesirable to have a large number of joints and knees when laying an external sewer system. This is due to the fact that these moments also contribute to the appearance of blockages. If the terrain does not allow avoiding the use of knees on turns, then in these places it would be best to place a well. This will provide access to the problem area at any time necessary, as well as save money spent on troubleshooting.
 It is important to correctly measure the pipe laying depth
It is important to correctly measure the pipe laying depth Additional points when laying pipes
The long-term operation of the drain system depends not only on how correctly the sewerage system in a private house is drawn up, the laying depth scheme, but also on additional factors. The most important of them with confidence can be called proper insulation. If in the warm season, in addition to groundwater, practically nothing threatens the sewer system from the outside, then in winter the situation changes. To prevent freezing, it is not enough to follow the advice indicated for the depth of the pipes, as well as the slope, etc. they need to be properly insulated.
Modern polyurethane foam insulation is now the most profitable in terms of its performance characteristics and monetary costs. Pipes made of stainless material are wrapped around it, and then covered with another layer of polyethylene on top. This is enough to provide them with maximum protection against freezing. But do not expect that in this way you can ignore the rules for calculating the depth. Special attention during the process of insulation is paid to the places of joints and turns, in order to prevent problems in the future.
If we talk about providing insulation from frost in areas where it is very cold in winter, then it is better to use more classic materials for work. These include fiberglass or mineral wool. Because they do not provide the proper level of waterproofing. And moisture is harmful to pipes made of any even such modern material as plastic, then a layer of polyethylene remains relevant.
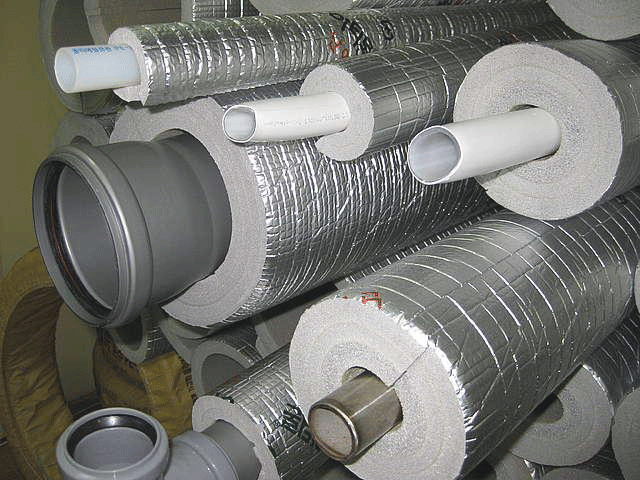 Insulation of sewer pipes
Insulation of sewer pipes What are the features of internal sewage that must be considered when developing a scheme
Almost everything that was mentioned earlier is directly related to the external wiring of wastewater. However, this is only one part of the whole scheme. There is also a second dedicated to internal wiring. In order to plan it correctly, special attention must be paid to the following points. First, not taking into account the fact that the number of branches in the house can be chosen at your discretion, you should not overload them with a large number of branches. The most economical, sensible, and least problematic choice is to opt for the simplest sewage system inside the house. The main principle in this process is to follow the golden rule that the flow of water should take the most natural way. To do this, pipes are laid under the floor, even if there are several floors.
If there is a decent difference in height between the internal and external sewage system, then elbows should be used to connect the pipes to each other. They should be selected in accordance with the diameter of the pipes, and also do not forget that the optimal angle is 30 degrees. It is at this value that the flow will flow smoothly and there will be no problems with congestion, etc.
 Sewer drain is laid under the floor
Sewer drain is laid under the floor As already noted when drawing up the plan, it is necessary to immediately indicate the diameter of all pipes. There are certain standards for each type of sewer pipe. They can be defined as:
- For a shower cabin, a bathtub, a toilet bowl, those that have a diameter ranging from 10 to 11 cm are suitable.
- The same diameter of the drain pipes is used for the pool or sauna.
- For washbasins, kitchen sinks, a diameter of 5 cm is sufficient.
- A common drain riser that connects to an external sewerage system must be equal to the largest diameter or even exceed it by several centimeters. Those. the diameter value should be in the region from 11 to 13 cm, taking into account the choice of pipes according to the described standards.
A good and fairly reliable material for pipes located inside the house is PVC or PP. Such pipes are most convenient for their transportation, installation, even with their own hands, since they do not require the use of specialized equipment, and are quite cheap. In addition, in any store you can easily find elbows and tees suitable for them from the same material. For joints, a simple and convenient plumbing sealant is used, i.e. there is no need to mess with the so-called beard and other outdated ways to provide insulation.
The main riser is best planned immediately in the toilet. The choice of installation method does not matter. This can be done in both hidden and open ways. Also in the plan, it is imperative to provide for the moment that collectors must be installed at the points of connection of drain pipes from sinks, bathtubs. To prevent the penetration of an unpleasant odor from the sewer system into the house, it is also necessary to install water seals. From the toilet, the length of the drain to the main drain should not exceed 1000 mm, otherwise clogging problems cannot be avoided.
When laying pipes inside the house, it is also necessary to observe the angle of inclination, but it is somewhat different from what was indicated for the external system. As a rule, from the device to the riser, the pipe should run at a slope with indicators from 2 to 15 cm per 1 meter. If there are turns, then the knee is selected with an angle of 45 degrees. This will provide good protection against blockage and provide quick and easy access for cleaning if it does occur.
The presented material is sufficient in order to correctly develop a scheme for laying a sewer system for a private house. But it is always necessary to build on the specific situation. If the house is very large and it is planned to have many bathrooms, a sauna, a swimming pool, etc. then in this case it is better not to take risks and leave the plan to specially trained people. Although even in such a situation, if you show enough attention and patience, you can create a scheme yourself.



