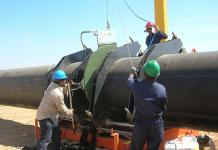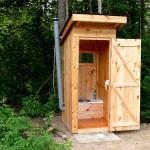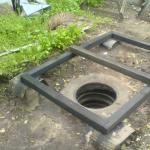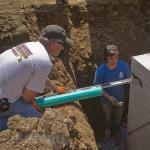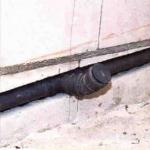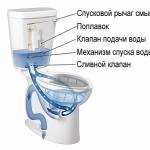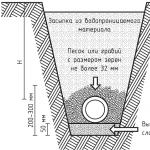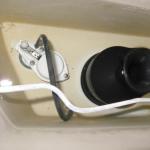Territory drainage is, to a greater or lesser degree of complexity, a system of drains (channels) located at a certain depth, in a certain order and equipped in a special way to achieve the following goals:
- collection and drainage of groundwater, - lowering the level of groundwater,
- draining the soil on the territory of the site, removing excess water for the purpose of its further use for agricultural purposes,
- rapid drainage of surface water
- to maintain the water balance of the soil on the site.
How a drainage system project is created
It is desirable to develop a drainage system project at the site development stage, since surface and groundwater can have a destructive effect both on green spaces on the site and on structures. This approach will effectively and comprehensively solve the problem of flooding, avoid unnecessary financial and labor costs. But employees of our company can carry out drainage after construction. It will just take longer, and, accordingly, will cost a little more.

The design of drainage systems in our company is regulated by the relevant regulatory documents - SNiP 2.06.15-85 and 2.04.03-85 and is based on modern developments of such organizations as Mosproekt, NII Mosstroy and others in the field of drainage from polyethylene pipes with a filter shell.
Information you need to work on a drainage project:
- Plan of the site with buildings marked on it and indicating the depth of laying the foundations
- Topographic survey of the territory (for complex reliefs or geoplastics that are complex in concept - mandatory, for flat areas with simple relief - not mandatory)
- A landscaping map (denroplan) is required to link the drainage system to the planned landscaping areas
- A road and path plan is needed in any case (for the effective collection and removal of water from paths and solid paving areas)
- Geological and hydrological data of the developed area. This data may not be needed if the building block on which the site is located has already been studied and the soil has the same structure. Those. re-ordering "geology" is not required.
- Communication plan on the territory (existing and planned).
The composition of the design documentation of the drainage system:
- General scheme of the drainage system (around the house and on the site)
- Layout drawing with exact indication of the location and dimensions of manholes, water tanks, pipes
- Calculations of technical parameters: cross-sectional diameters and lengths of pipes, slopes and depths of their laying, distances between drains, volumes of water receivers, pump power (if any).
- Sectional drawing of a drain profile
- List of required components and building materials
- Explanatory note
- Work specification.
Types of drainage used in drainage projects
Extract from SNiP 2.06. 15-85 (clause 3.23 "Engineering protection of the territory from flooding and flooding"): "When choosing systems of drainage structures, the shape and size of the territory requiring drainage, the nature of the movement of groundwater, the geological structure, filtration properties and capacitive characteristics of aquifers should be taken into account , the area of distribution of aquifers, taking into account the conditions of recharge and discharge of groundwater, the quantitative values of the components of the groundwater balance were determined, a forecast was made for the rise in the level of groundwater and its decrease during the implementation of protective measures.

Drainage systems used today are classified according to many criteria - by objects of landscape architecture, by target orientation, by design, by principle of operation, by materials used, by hydrogeological conditions and soil properties. Here are just a few of them, the most relevant for the drainage of plots for private households.
According to the design of the watercourse, drainage is:
Open (cavity) - the easiest to implement. Along the perimeter of the site, trenches are dug with a depth of 0.6-0.7 m and a width of 0.5 with a deviation of the walls from the vertical to the outside by 30 °. Open drains are used to collect and redirect melt and rainwater in areas located on slopes.
Zasypny (cavity with filler)- it is equipped as follows: the bottom and walls of the trench are lined with geotextile, which acts as an additional filter material and prevents the drainage from silting. The geotextile is laid out so that it protrudes 30 centimeters on each side of the ditch. Then half the trench is filled with broken bricks, large gravel, after which material of a finer fraction is poured almost to the top. The filling of the ditch is closed with the edges of the geotextile, soil is poured on top and turf is laid.
Closed (tubular)- differs from backfill in that in a ditch, on a prepared pillow of sand and gravel, drainage pipes are laid under a certain slope. Then a water-bearing layer of sand and gravel is created on top of the pipes. Geotextiles are used, as in the previous case. The scheme of the drainage system of a closed type, as a rule, is made in the form of a "herringbone" (other configurations may be possible). Water from the side channels flows into the central one and is diverted to the place of water discharge.

According to the principle of action, drainage is distinguished:
- systematic(distributed evenly across the site)
- selective(the drainage system is laid selectively, under separate sections of the territory)
- clipped(head) - to intercept and redirect groundwater that comes from the outside (for example, during flooding).
According to soil and hydrogeological conditions:
- horizontal drainage- differs in that the drains are laid horizontally with a calculated slope towards the discharge of water
- vertical drainage- is a system of wells and wells.
By types of objects of landscape architecture:
- double drainage- fits in areas where a high density of planting trees and shrubs is planned, due to which the repair of the system will be difficult in the future
- coastal drainage- carried out in floodplains
- wall drainage- to drain water from the walls and foundation of the building
- reservoir drainage- used in cases where water accumulates under the site or structure.
The arrangement of drainage on the site requires accuracy, skills and understanding of the matter. Therefore, it would be prudent to order the implementation of the drainage system project to specialists. The M.Art company has vast experience in designing and laying various types of drainage, has a team of qualified employees, and special equipment. You can order site drainage in Moscow and the Moscow region by filling out the feedback form.
