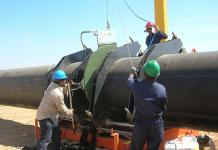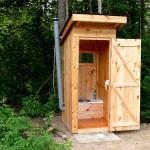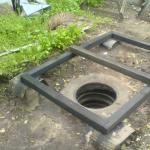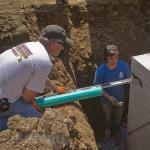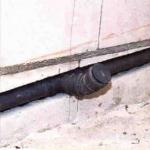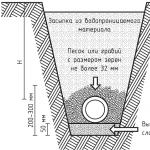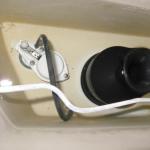A drainage project is required for all areas where groundwater is too close to the surface. Drainage is a reclamation measure that helps prevent waterlogging of the soil, washing away the foundations of buildings and structures, as well as flooding of basements and semi-basements. The type of system is chosen by specialists depending on the specific situation at the site.
Order a drainage project
Design work is carried out in strict accordance with SNiP 2.06.15-85. For their implementation, the following initial data will be required:
- geological and hydrogeological analysis of the site, indicating the composition and properties of the soil;
- site plan with buildings and structures applied to it;
- appendices to the plan with vertical sections of buildings, on which the depths of the foundations should be indicated;
- location of pedestrian and driveways, paved areas;
- topographic map showing slopes and elevation changes on the site;
- plan of garden plantings;
- plan of existing communications laid underground.
After studying all these documents, the engineer decides on the choice of the type of drainage system. It can be only local or only general drainage systems or a combination of both. Then a hydrogeological calculation is made, which makes it possible to determine the number and direction of drainage channels and routes. It does this taking into account the type and permeability of the soil, the number and location of buildings.
Types of drainage systems
All types of drainage systems can be divided into two types. One of them is designed to protect the foundations of buildings from flooding, and the second is designed for general drainage of the wetland. Often these two types are used together.
home drainage
To protect a deep-seated foundation, ring or wall drainage is used. The first is most often laid in cases where the house has already been built and blind areas have been built. It is indispensable in cases where drainage systems were not provided for when planning the building. In this case, the pipe system is laid at some distance from the building, which makes it possible to do without dismantling the blind area.
Wall drainage is most conveniently installed at the stage of pouring the foundation before backfilling the trenches. It is laid at the base of the foundation and enhances the overall waterproofing, preventing not only flooding, but also dampening of the walls, which provokes mold.
Appointment of drainage and storm sewers
The drainage project provides for a system of pipes or channels located throughout the site. It prevents the formation of puddles and protects the root system of plants from excess moisture. The type of drainage is selected depending on the type of soil nutrition - from above or below. It is important to pay attention to storm sewers. In contrast to the drainage of groundwater, the storm drain is designed to divert surface water from the site.
When designing drainage and storm water, it is necessary to take into account plantings of plants, shrubs and trees, the location of parking areas, sports fields, gazebos, water intake points and treatment facilities.
Order a drainage project
How much does a site drainage and storm sewer project cost
The cost of the project is determined by the area of the site at the rate of 500 rubles per hundred square meters. The minimum cost is 12500 rubles. Topographic survey, dendroplan (beautification plan) and geology are necessary for correct design. The project is issued in DWG or PDF format. By agreement, a paper carrier is printed.

Installation of a drainage system according to the project
An equally important issue, in addition to designing a dewatering, is the arrangement of a drainage and stormwater system. It is necessary to choose an organization that will be able to carry out these works according to the project and which has experience in working not only with traditional and common materials, but also with modern analogues, for example,
