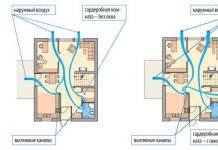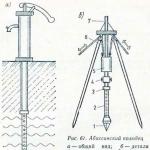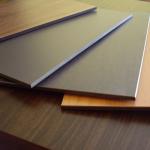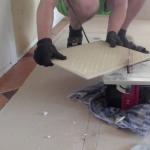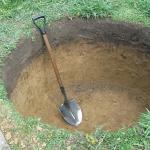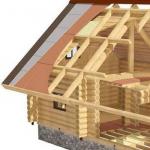- The value of a site is determined by three main factors: location, location, location. Price and value are not identical concepts.
- It is better to live in a bad place with good neighbors than in a good place with bad ones.
- Build a small, reasonably sufficient house. In most cases, the construction of “palaces” leads to unfinished construction, holes in the budget and poor health.
- Every ugly home is a missed chance to make the world a better place. It is more prestigious to live in a small house “with taste” than in a huge “transformer booth”.
- If you really need a big house, but don’t have the money to build it, don’t waste time and money on “makeshift” buildings. Think about how to build your future home in stages. This can be the growth of the house both horizontally and vertically.
- When choosing a project, try to avoid excessive originality. Remember that everything beautiful and reasonable has already been built before you. Your task is to choose the house design that is most suitable for the nature and type of occupation and fit it into the landscape and surroundings of your site.
- Build your dream home! Choosing a house design solely for reasons of practicality and rationality will inevitably lead to disappointment in the future.
- Do not engage the services of an architect who has never owned his own country house.
- The house must have its own “personality” and belong to one of the well-known architectural styles. Remember that a bunch of geometric shapes, textures and colors most often does not belong to a new and original architectural style, but to a long-known and very widespread style called “bad taste”.
- The layout of the house and the layout of the rooms determine its appearance, and not vice versa.
- Avoid “latest, cutting-edge and experimental” designs and technologies. New technologies are often unproven and cutting-edge designs quickly go out of style.
- When choosing materials and technologies, check whether they are certified for individual housing construction in countries where the state really cares about the health of fellow citizens.
- Multiply the planned budget for building a house by 1.5-2 and get an idea of the real construction costs.
- Multiply the planned construction period of the house by 1.5 and get an idea of the real construction period (if all the money for construction according to paragraph 9 is at your fingertips).
- The only way to avoid defects and errors when building a house by a hired team of builders (company) is to constantly be personally present at the construction site or hire an independent expert to accompany the construction.
- The most dangerous misconception is to think that your builders know everything about building houses and know how to build them.
- The rush to build a house is beneficial only to the builders - this way they can earn more.
- By entrusting the purchase of building materials to builders, in most cases you will overpay from 5 to 30%.
- Avoid “old-fashioned” and invented on the fly technical solutions. The answer to any technical question on construction technologies and materials can be found in the instructions and albums of technical solutions from manufacturers, in building codes and regulations, codes of practice and other construction regulatory documents.
- Remember that modern domestic building codes and regulations are often outdated Western standards. If you read in English, look for modern international building codes on the Internet.
- It is not the foundation that “supports” the house, but the soil on which the foundation rests. First of all, examine the properties of the soil under future houses, then select the optimal type of foundation for the given soil conditions and the type of your house.
Kirill Sysoev
Calloused hands never get bored!
Owning your own suburban home has become a dream for city dwellers. Wood is considered the best material for construction. Build a log or cobblestone cottage, take care of insulation, insulation, or include a veranda, porch with an attic in the project? Consider tips for building wooden houses, features of finishing inside and outside, and the main points of assembling from logs and timber.
Design of wooden houses
The first step on the path to housing made of wood is drawing up a project. Designing a building made of wood should begin taking into account that the main task is versatility and multifunctionality. There should be enough space for everyone, and for forays into a suburban area with a group of friends, provide everything for guests. The project must take into account the needs of children and elderly relatives who find it difficult to climb up.
Tips for building wooden cottage houses apply to all premises:
- A residential attic with a spiral staircase is a great way to save space below.
- If you plan to build a house made of timber with an attic, this will allow you to create a play corner for children there.
- Include a bathroom or several (on floors) in the project, think about a comfortable kitchen for housewives, large windows for natural light and energy savings.
- Architectural subtleties such as a bay window, cuckoo window, space for internal ventilation, a boiler room for a heating system in the premises are advisable to think through when designing.
Construction technology
When deciding on the construction technology, they choose between manual cutting and rounded logs. The first option is reliability, warmth. Rounding is a constant choice for lovers of beauty and aesthetics. In addition, more and more adherents are gathering frame technology of structures, it:
- one of the most inexpensive;
- easy to implement.
The diameter of logs and beams should be selected for each specific case. For example, when constructing a residential building from cylinders, use a size greater than 22 mm. Otherwise, the room can only be used in the summer. Experts advise paying special attention to rafter work: fastening the Mauerlat. Wooden structures are not static, they are constantly moving, the upper crown is secured using wooden dowels.

Construction stages
Construction of a house made of timber includes two main stages. This is due to the physical characteristics of the material: shrinkage or shrinkage (reduction of wood in volume as moisture evaporates). Tips for building wooden houses are to divide the process into:
- making a log house;
- finishing of the building (a year and a half later, so that the windows and doors, all the finishing is level).
The first stage of work includes the following operations:
- foundation fill;
- installation of a log house;
- installation of rafters;
- formation of the roof (roof).
The second stage includes the installation of doors, windows, flooring, and exterior wall finishing. After installation, wait until it shrinks before working. Recommendations:
- In summer, wait a year.
- In winter – six months.
- In winter, wood becomes brittle; you should work more carefully.
Many people strive to combine two stages into one, which is fraught with consequences. The log frame will shrink, but the windows/doors will not. This is the reason for the appearance of defects and cracks. You can build a wooden log house with your own hands in one step. You just need to know one trick - you can leave 4 cm cuts above the windows and doors. The wood will shrink to approximately this height.
Interior decoration
Craftsmen suggest doing the interior decoration of a wooden house using a blockhouse, lining or plasterboard. Remember that over the course of five to six years the wood will shrink, which can lead to distortions and tears in the coatings. In general, the finishing process includes caulking the walls from the inside, paneling, finishing the ceiling, laying the floor covering, staining, and painting. Impregnation with antiseptic substances followed by coating with a film-forming composition is recommended to protect the wood from adverse factors:
- pollution;
- moisture;
- ultraviolet radiation from windows;
- scratches

Construction of wooden houses from timber
Building a house from timber with your own hands is a difficult and enjoyable task. Properly selected material can make work easier. Advice on the technology of building wooden houses from timber comes down to choosing from three types of material:
- profiled - facilitating construction;
- crown - similar to the previous one;
- whole - as economical as possible.
Construction of frame houses
Frame construction technology has been used by developers relatively recently. Its advantages are lightness and rigidity. Tips for building wooden houses recommend remembering to install braces when installing wall frames. Don't rely on paneling: you're building a home, not a closet. Pay careful attention to the reinforcement of insulation material in the walls. Otherwise, in a couple of years it will sink, and the situation can be corrected only after dismantling the casing. Use dry wood treated with protective compounds for the frame.
Construction of wooden houses from logs
This technology is the most ancient, known to our ancestors. By building wooden houses from logs, the owner provides himself with an eternal building, but only if the rules are followed. You can caulk such buildings all the time, the main thing is to “plant” the crowns on tow or moss. Do not use new insulation, seals are a waste of money.
Construction of extensions
How to build a house from timber and finish it is more or less clear. What to do with extensions? Advisers recommend stopping at a width of up to three meters. The length should correspond to the length of the wall of the main building. Do not tie the extension to the front door. A bathroom accessible from the bedroom or hallway is much more convenient, and access to the summer kitchen from the living room will make it easier to receive guests at the festive table.

Construction of foundations
The main tips for laying foundations for wooden houses come down to the following:
- It is necessary to support the foundation so that the foundation does not collapse over time, leading to deformation of the entire building.
- There is a need for strong anchorage in the ground - for reliability, the foundation must be secured without pressure from the walls.
Errors during construction
Craftsmen are faced with deviations from the design axes, insufficient quality of the foundation and incorrect choice of location (location close to neighboring wooden structures entails a fire risk). In addition, developers forget about waterproofing (protection from moisture), ventilation and grounding. Errors when building a house from timber are divided into three categories:
- design and preparatory;
- installation;
- operational.
Wooden house construction companies
A sufficient number of companies with different pricing policies are engaged in the construction of warm wooden structures using excellent quality building materials in Russia. We offer development of projects for residential premises, baths and extensions, as well as construction and finishing works. Economy class or premium housing - the choice is yours. Examples:
- GOOD WOOD, for example, offers turnkey work, with its own production and step-by-step quality control system.
- Moscow "Zodchiy" - designs, builds, arranges communications, decorates interiors and repairs buildings.
Video: building houses from timber with your own hands
Found an error in the text? Select it, press Ctrl + Enter and we will fix everything!
A dacha truly becomes a dacha only when a house appears on it. So building a country house is the first task for any owner of a country house. Of course, you can contact a construction company, and your construction of a country house with your own hands will be completed in just a month or two. But you can save money and gain the most valuable experience in life if you build a summer house with your own hands. If you choose to build an inexpensive country house with your own hands, you will find our advice outlined in this article useful.
Area number of floors architecture
When starting to build a summer house, of course, you will be guided by your financial capabilities. The choice of material for construction, construction technology, area, number of storeys, the presence of certain engineering systems, equipment, and so on will depend on this. But still, first you need to decide where exactly on the site to locate the new house, what its area and number of floors will be.
The optimal location for a country house is when one of the walls of the house is adjacent to the road passing by. This is convenient when building a summer house - because this way you don’t have to carry building materials across the entire site. As for the area of the house, it all depends on how many people it will be designed for. If the area of the plot is not large, and the house should comfortably accommodate several people, then you should immediately plan a house with an attic. Its construction, if it is more complicated than a one-story house, is not by much (you still need to build a roof, it just won’t be as high and sloping), and the consumption of building materials for a one-story house of a similar area will be much greater.

The only but important limitation when building two-story dachas or houses with attics is that such a house must have a high-quality, durable, preferably brick or reinforced concrete foundation. When marking and laying the foundation, be sure to consider in advance whether you will be adding a garage and veranda to the house. The foundation for them can be made later, but it is better to lay it right away.
Materials and technology for constructing a summer cottage
Your next step is to decide what construction technology you will use and, accordingly, building materials. The choice is quite large, but still it comes down to only three main options.
Basic construction technologies
- building a house from brick or gas silicate block;
- frame construction;
- construction of a summer house from timber or logs.
The first option will allow you to build the most durable house possible, especially if brick is chosen. But a brick building will be more expensive in cost, and the speed of its construction is inferior to the speed of construction using other technologies.
A gas silicate house is built quickly, is relatively inexpensive, and the use of reinforcement in the connecting seams between the blocks will make such a house very strong and durable. But the most important advantage of gas silicate is excellent heat and sound insulation of the house.

Frame technology for summer cottage construction
Frame technology gives the highest speed of construction. The disadvantages of such a house are that it will cost a little more than a gas silicate house and will be the least durable. However, modern materials for frame house construction provide a sufficient level of strength and durability, especially since we are talking about the construction of a country house, and not a permanent structure.
As for the construction of the roof, the same roofing materials are used in construction on a summer cottage - slate, including elastic, roofing iron of various profiles, tiles, metal tiles, soft tiles. Focus only on your taste and capabilities!
Communications and household equipment for the garden
If you are building a modern country house, where it should be comfortable at any time of the year and in any weather, you need to equip it with appropriate communications. Shower and toilet outside? Then everything is simpler. But if you want to fit all household amenities under one roof, you must:
Equip a sewer system
Usually, in the conditions of dacha construction, central communications are not provided, so autonomous sewer systems will come to your rescue.

Water
If there is a running water supply and there is a steady supply of water, great. If not, the surest option is to drill your own well and install a pumping system in it. The pleasure is not the cheapest, but believe me, having autonomous water is very convenient!

There are plenty of options. The most traditional is a stove, but this is much more complicated and more expensive than purchasing a double-circuit combination boiler that runs on gas, electricity, and even coal or wood. Such a boiler is extremely practical to use and will provide heating for the house and supply it with hot water.

Electricity supply
Everything is standard here, but you need to remember that most dacha cooperatives are switching to paying for electricity by meter. So you should immediately install a certified electric meter, and use energy-saving devices within the network, if possible.

