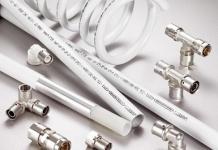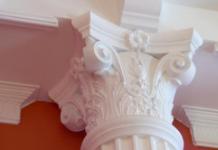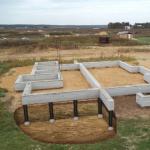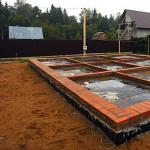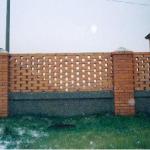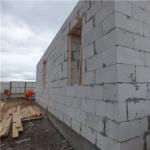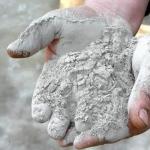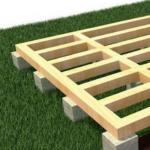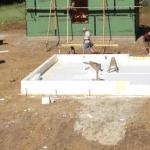Owners of country houses and cottages sooner or later face the need to build a fence around their site, and those who chose brick for building a fence are probably aware of the merits of such structures.
Advantages and disadvantages
Advantages can be:
- Long service life. A brick fence is not afraid of atmospheric influences and temperature fluctuations.
- No additional maintenance in the form of processing or painting is required.
- Reliable protection, which is provided by the construction of a sufficiently high fence.
- Aesthetic look.
But, like any material, a brick, and hence a fence made of it, is not without flaws.:
- Cost of material and labor. A fence built entirely of bricks is far from affordable for everyone (about 17-18 thousand rubles / m).
- Construction requires the use of high quality raw materials. A fence made of old brick will have a shorter service life due to the partial deterioration of the material.
- Foundation laying required.
- Efflorescence, which appears over time in the form of a light coating on the brick, does not paint the appearance of the fence.
Varieties

Brick fences are classified according to the following parameters:
- Foundation type. As a rule, this is a strip foundation, but with a small thickness of the masonry, a columnar foundation is also used.
- Masonry thickness. It can be either one or three bricks, however, there are half-brick fences. Do not forget that the reliability of the structure depends on the thickness of its masonry.
- The height of the fence varies from 50 to 350 cm. The higher the fence, the thicker it should be.
- The presence or absence of pillars. Fences with brick pillars are considered more attractive, but solid construction is also possible.
combination
Recently, the construction of combined fences has become very popular, which allows you to save all the advantages of a brick structure and give it a more attractive look.

There are options for erecting a fence only with brick pillars, the gaps between them are made using metal profiles, wooden elements, decorative bricks, metal structures. The use of certain materials can significantly reduce the cost of construction, while not reducing its benefits. These include a fence made of profile and brick.
Combined fences are placed on a columnar foundation, the base of the columns is reinforced, the masonry is made to the required height. The dimensions of the brick pillars for the fence, i.e. their cross section is usually 38x38 cm, less often - 51x51 cm. The distance between the pillars is 3-9 m, increasing the gap allows you to reduce costs.
To protect against destruction under the influence of external factors, caps are built on brick fence posts made of metal or concrete.
Deserves special attention. Exclusive forged elements will satisfy every taste, however, such fences are very expensive. In order not to disturb the aesthetics of the view, facing bricks are used for laying such a fence.
Forging elements can be of different sizes and located in different ways, depending on this, 3 types of fences are distinguished:
- Parapet. Forged rods are installed on a fence made of bricks, no more than half a meter high. They will not only decorate the structure, but also additionally protect the house and yard.
- Plinth plus forging elements. The plinth is erected to a height of up to 150 cm, and a forged structure is installed on it.
- Brick pillars and forging. Forging elements are placed between brick pillars on a basement previously laid out to a height of up to 30 cm.
For greater structural reliability, when erecting pillars, reinforcement is placed in them.
Photos of brick fences
Samples of brick fences, the most beautifully and interestingly executed.



Brick fence with your own hands.

How much does a brick fence cost? This question among those wishing to acquire such a fence arises one of the first. The price of the issue, of course, is not small, but here you can save. Instead of paying for the construction of craftsmen, you can build a fence with your own hands.
The main thing, as in any construction process, is to follow the technology and a certain procedure. It is also worth paying special attention to the quality of the materials used.
Materials required for work:
- Brick, it must be taken with a margin.
- Backfill stone, rebar and concrete. They are needed to lay the foundation.
- Mortar for masonry.
Tools needed to build a fence:
- Tanks for mixing concrete and mortar. A concrete mixer will help save time and energy.
- A crowbar, a shovel, a sledgehammer will be needed to prepare a place for the foundation.
- Mortar bucket, trowel and masonry pick.
- Welding machine for reinforcement.
- Level, tape measure, thread.
Foundation

Before starting work on arranging the foundation, it is necessary to determine what type it will be. The strip foundation is laid on the plain, and the column foundation is laid on uneven terrain with drops.
The first type is most often used, its laying is carried out to a depth of 50 cm. The width of the foundation depends on how many bricks the laying will be.
Having decided on the parameters, you can dig a trench. A drainage layer (a mixture of sand and gravel) is poured into it, which is poured with water and carefully rammed.
Concrete prepared from sand, crushed stone and cement (3:3:1, respectively) is poured into the trench.
On a site with a slope, it is necessary to build a formwork. Concrete is poured into it halfway, then reinforcement is made, after which the remaining mixture is placed.
In order to have a minimum of air chambers in the foundation, the concrete mortar after pouring must often be pierced with a rod.
Complete hardening of concrete occurs within 7 days. After this time, the formwork can be dismantled if it has been built.
brick fence laying

Bricklaying is carried out using a cement-sand mortar. The most popular single-row masonry for fences, double-row is used for higher fences.
The construction of a brick fence requires compliance with the sequence of work and high-quality dressing.
- Brick, in order to improve further adhesion of materials, is pre-soaked in water.
- Nails are used in the corners to set the order. The mortar is applied to the brick with a trowel, the excess is removed with a trowel. The correctness of the masonry is controlled using a level or a stretched thread.
- The layers of mortar in the rows must be the same, they must be leveled before proceeding with the laying of the next row.
- After the laying of the brick fence is completed, the seams should be treated with protective agents or decorative color compounds.
At the end, decorative elements are installed and plastered, if necessary.
Price
How much does a brick fence cost? Its price can vary greatly. First of all, it will depend on the height of the future fence, the perimeter of the fenced area, the thickness of the masonry, and whether it is planned to combine brick with other building materials. If the fence is planned to be combined with forged elements, then, most likely, its price will increase significantly compared to simple brickwork. One of our calculators will help you calculate how much a brick fence will cost.
When calculating, it is also worth considering the laying of the foundation, the installation of doors, gates, and such subtle, but important elements as caps on a brick fence.
Care
Brick structures, including fences, do not require special care, provided that only high quality materials were used in the work.
A brick fence has a rather high cost, but those who have allowed themselves to erect it will not be disappointed. After all, besides the fact that the fence will become a reliable protection of the site for a long time, it will also be a wonderful decorative addition to the house. The construction of brick fences is quite painstaking, but the result is worth it.
Since ancient times, the best way to protect private estates was to build a brick fence.
My home is my castle. And what modern fortress can do without a solid stone fence?! A good brick fence is both an external decoration and reliable protection from uninvited guests.
Brick is a traditional material, and has a number of positive properties and advantages over other types of fences, namely:
- Reliability, which directly affects the safety and inaccessibility of the land.
- Durability of the building. The average service life of such a fence is 50-60 years, provided that high-quality material and cement mortar are used.
- Ease of operation. After the construction of brick fences is completed, they do not need to be repaired, washed, painted, primed and treated with special compounds.
- A wide range of architectural and decorative solutions. A brick fence will easily fit into any landscape of the land, regardless of what the soil will be like.
The disadvantages of a brick fence include:
- Labor intensity and high cost of construction (4-6% of the cost of the house). This justifies the need to build a foundation, reinforcing, protecting and decorating with natural materials (stone, granite, sandstone, marble, etc.).
- The possible appearance of salt secretions on the outer surface of the brickwork. This can be avoided by using high-quality M-400/500 cement and demineralized water.
Preparation for construction
The technology of erecting a brick fence involves the following tool:
In order to start building brick fences, you need to have:
In order to determine how much brick you need, you need to measure what the cubic capacity of the future masonry will be. To simplify, take a parallelepiped and multiply the length a, width b and height c (V=a×b×c) together. After calculating the volume, use the following norms:
- for laying walls from a standard solid brick with a thickness of 120 mm (0.5 bricks), you will need: 420 bricks and 0.189 cubic meters. masonry mortar (proportion of cement: sand = 1: 4);
- for laying walls from a standard solid brick with a thickness of 250 mm (1 brick), you will need: 400 bricks and 0.221 cubic meters. masonry mortar;
- For laying walls from a standard solid brick with a thickness of 380 mm (1.5 bricks), you will need: 395 bricks and 0.234 cubic meters. masonry mortar;
- for walls made of standard solid brick with a thickness of 510 mm (2 bricks), you will need: 394 bricks and 0.24 cubic meters. masonry mortar;
- for walls made of standard solid brick with a thickness of 640 mm (2.5 bricks), you will need: 392 bricks and 0.245 cubic meters. masonry mortar. A fence thickness of 510 mm is very rare, or the fence itself has a high height.
We have come to the beginning of work on the construction of a brick fence.6
Foundation and supports
Such a foundation is suitable for both light construction and heavy fences.
Any construction begins with markup. To begin with, they mark out places for future supports of a brick fence. The distance between the axes of the pillars should be within 2-5 m, depending on the thickness of the masonry span and the height of the brick fence. For marking, you can use a cord and wooden pegs, which are hammered in place of the centers of future pillars. All supports must be on the same line and at the same distance from each other. Determine the location of the gate and gate.
With a shovel or drill, we make holes in the ground with a diameter of 0.015-0.3 m to the depth of freezing of the soil (1.2-1.8 m) and install pillars in the form of steel pipes with a diameter of 80-150 mm. We observe the verticality of the installation by plumb and building level. First, we install the two extreme pillars of the brick fence and fix them in the pits with stretch marks and stops. Next, between these pillars we stretch a nylon cord or fishing line. We install the remaining supports strictly along the cord. We make sure that the height of the pillars is the same, if necessary, we deepen or add holes. The space around the pillars is filled with concrete (grade not less than M200).
A brick fence on a strip foundation with a blind masonry between the pillars. 1. Strip foundation 2. Ground level 3. Iron pillar 4. Brickwork.
We dig a trench under the strip foundation in accordance with the markings and the installed pillars. The width of the tape should be 200-300 mm, and the depth 0.8 m. A frame is laid in the trench, connected from reinforcement with a cross section of up to 12 mm, two threads from above and below. The device of the frame is made in such a way that its lower part is raised from the ground by 50-60 cm. To do this, brick fragments are placed under the frame. This prevents corrosive wear of the reinforcement due to constant contact with the ground. Between the pillars of the gate and the gate, we make a device in the form of a truss from a corner or a metal beam (I-beam, rails, channel). We fill the trench with concrete grade not lower than M200. In moderately warm and not rainy weather, concrete needs 2-3 days to cure. After that, you can start.
Pillar construction
A brick fence on a strip foundation with small patterned masonry between the pillars. 1.Strip foundation 2.Ground level 3.Iron pole 4.Brickwork
To begin with, we build a basement with a height of 0.3-0.5 m. The most acceptable material is rubble stone and brick. The width of the brick base depends on the width of the main fence web. You can also put a formwork from an edged board or OSB and pour a concrete plinth. After the basement is completed, we make the waterproofing of the fence. For these purposes, the RCP roofing material is taken and laid in two layers along the upper surface of the base. You can take aquaizol and make waterproofing in 1 layer. This will prevent waterlogging of the brick fence during heavy rains and snowfalls.
Let's start building poles. Columns are erected around the racks. The cross section of the posts ranges from 300 to 500 mm, depending on the diameter of the posts.
A brick fence on a strip foundation with patterned masonry between the pillars. 1. Strip foundation 2. Ground level 3. Iron pillar 4. Brickwork.
For the pillars we take a brick, we select color schemes ourselves. For reliability, the masonry can be tied up with a masonry net. This is done every 4 rows. Also, when laying gate posts and gates, it is necessary to make mortgages. The wicket and gate hinges, as well as the locking bar, are subsequently welded to the mortgages. The mortgage is a metal plate 70x70 mm, installed in the same area with the masonry. The mortgage is welded to the corner 50x50 mm, and the corner to the metal post inside the post. For the supply of electricians in the masonry, I lay sleeves made of plastic pipes. Then a cable is pulled through them to power the lamps, an electric lock, CCTV cameras, motors of mechanisms, an intercom, etc. In the upper part of the pole, a cap is made in the form of an overlap of brick rows by 1 cm in each direction.
Linen laying, covering and blind area
A brick fence on a strip foundation with a blank masonry between the pillars and with a forged pattern. 1. Strip foundation 2. Ground level 3. Iron pillar 4. Brickwork.
After the erection of the pillars, we perform. For originality and decor, you can use special inserts and protrusions made from other bricks, sandstone or natural stone. For dressing the masonry, we use a masonry net every 4 rows. For ligation of pillars and canvases, we use reinforcement with a diameter of up to 4-6 mm. We control the straightness and verticality of the canvas by plumb, level and long rule. After the construction of the canvas is completed, we cover the caps and the upper part of the canvas with a covering with a galvanized iron drip to prevent moisture from penetrating. You can use a concrete cover, but it is less reliable.
To prevent the penetration of water under the foundation and reduce the heaving forces, a blind area is made with a width of 0.5 to 0.8 m. The thickness of the blind area is 80-100 mm. For this:
- perform marking for the construction of the blind area;
- level the ground;
- make sand preparation no matter what type of soil you have on the site;
- lay and knit reinforcement (4-6 mm), cell 200-300 mm;
- poured with concrete.
Finally, I would also like to note that it is a rather expensive pleasure and does not tolerate mistakes when performing construction work. Therefore, strictly follow the rules or entrust the construction of brick fences to professionals.
Building a brick fence is not a cheap undertaking. The construction of a strip foundation - a basement, a supporting pillar based on bricks, masonry walls - these are the very basic elements that have a significant impact on the calculation of the cost of the fence. It is worth noting that, at the request of customers, the total price may also include work aimed at giving the structure a more aesthetic appearance.
For example, decorating support pillars or foundations. Additional costs may arise if you need to edit some element that does not fit in any way. The installation of additional elements, for example, gates, also leads to an increase in the price.
Approximately, we can say that the fence and its cost are directly affected by the length and height, foundation, basement, material, labor costs, site features, delivery of necessary materials, tools, equipment installation and various consumable small materials.
Brick fence prices
The materials that can be used in the construction of a fence based on brick cost differently. In addition, the price will also affect the length, as well as the presence of the gate. This is due to the fact that labor costs and the amount of materials used are proportional to the length. After all, one meter of such a structure is not cheap. Do not exclude from the list the cost of electricity and fuel for gas tools. If you are interested in a brick fence, the price for it is equal to or exceeds the cost of metal, concrete and combined analogues.
* The price includes the cost of installation of the fence
Order the construction of a brick fence at an affordable price
A brick fence is not only a beautiful addition to landscape design, but also security. A smart step in the design of the site. In the CityStroy company, you can order a service such as laying a fence in the following ways.
The erection of the enclosing structure is practically the first mandatory issue that the owners of the land take on. Of the wide range of building materials for the construction of the barrier, brick or stone is considered the most durable and durable. The construction of a brick fence is due to the construction for a long time, such enclosing the territory is the least susceptible to deformation, and it looks more monumental and stylish.
Let's talk in the article below about a brick fence, about how to build it correctly so that it can withstand the weight of swing gates, what kind of foundation to lay under it, how to prevent the brickwork from getting wet in the fence and how to build it taking into account the laying of equipment.
Determine the height and thickness of the brick fence. Brick consumption calculation
Consider the issue of correctly determining the height of the brick perimeter barrier and the thickness of the brick lining. If an artificial stone fence is erected solely for decorative purposes, then its thickness can be half the product. The factory in this case is placed with a “spoon”, that is, with the long side of the rib along the fence. Or lay out in one fabrication, across the structure. Often brick fences are built in one and a half or two products, less often in three bricks.
The height of the fence is determined by individual preferences. You can build a decorative fence, rising from 0.5 meters to one. To make the yard secluded and covered from prying eyes, it is recommended to build a territorial fence up to 3.5 m high, taking into account that the main building, a residential building, is not blocked. It is worth remembering that, when choosing the correct height of your hedge, you need to take into account the fact of the wind effect on a blank surface. The barrier must successfully withstand the force of wind gusts, therefore, before the direct construction, it is worth building, prevailing in the area.
When starting to build a fence from factory-made clay bars, it is necessary to take into account the consumption of building material. The material itself for the basement outline in color and structure is selected similar to the basement of the house. The fence posts and the blank canvas are most often laid out from identical building products, from which the main structure is also built. So that the residential building does not merge with the territorial enclosure, the laying is done with some variations, changes.
Material consumption is calculated based on the total length of the protective structure and its estimated wall thickness. A fence made of factory-made artificial rectangular stones is a rather expensive construction, so most often a monumental barrier is built only from the front of the house, from the entrance or entrance to the territory. When erecting fence walls in one hollow product or a single hollow one on an area of 1 m 3, approximately 400 pieces of fabricated products will be required, as well as 0.221-0.223 per 1 m 3 of solution. During construction using a thickened product: 300 pieces of material and 0.205 mortar per m 3.
When planning the construction of a fence of one and a half bricks from a single or hollow material, it is necessary to stock up on 395 pieces / 1 m 3 and mix the mortar in a volume of 0.236 m 3. When laying a thickened clay product, you will need to purchase 296 pieces and a mixture in the amount of 0.216 per 1 m 3.
Earthworks: foundation for a brick fence
 At the initial stage of landscaping, it is necessary to mark the area where the perimeter barrier is located. To begin with, we mark the supports: with a certain thickness of the wall canvas, they are placed at a distance of 250-400 centimeters from each other. At the points where the racks are placed, we hammer in the pegs, which, of course, must follow one line. Achieving one line is quite simple with the usual stretched cord we are familiar with.
At the initial stage of landscaping, it is necessary to mark the area where the perimeter barrier is located. To begin with, we mark the supports: with a certain thickness of the wall canvas, they are placed at a distance of 250-400 centimeters from each other. At the points where the racks are placed, we hammer in the pegs, which, of course, must follow one line. Achieving one line is quite simple with the usual stretched cord we are familiar with.
The specific type of foundation for the fence can be chosen based on the foundation on which the house is erected. The depth of laying the base under the fence is calculated approximately in the same way as the depth of the base under the capital building, taking into account that the base for the residential building is calculated correctly. The foundation for a brick fence is often recommended to be filled with reinforced concrete tape, up to 800 mm deep, 300 mm wide.
The tape base can be replaced with a grillage. The difference from the tape is based on the fact that the grillage is equipped with piles that are deepened into the ground by 120-180 cm, taking into account the depth of soil freezing during long winter periods. More often grillage is used in hilly areas, which have their own characteristics.
This is followed by the construction stage, at which it is worth deciding exactly on the location of the supports for the gate and the gate. At this stage, the fence supports are installed. Traditionally, a metal pipe with a diameter of up to 15 cm or a channel is used as support bases, under which a square hole is dug slightly wider than the foundation base, so that the metal products can rest on the poured reinforced concrete base. Reinforcement of pillars made of rectangular artificial stone with a channel is necessary in order to take on the increased load from the gate and swing gates, which will hang on one supporting product.
Pits under the pillars are dug after preparing the trench for the fence. A frame made of reinforcement with a rod diameter of about 12 mm is laid in the trench: two cores of the reinforcement at the top and two at the bottom. It is advisable not to weld the frame by electric welding, but to knit it, since the places located near the weld will be very weak. Under the frame, it is necessary to lay pieces of fabricated products or whole clay products so that there is no contact between the reinforcement and the soil in order to avoid metal corrosion damage.
For the feigned frame of the gate, we expose a box welded from a corner with a size of 100 mm. At the location of the entrance door to the courtyard, a frame is not needed between the support pipes, we just lay a small truss and weld it to the box from the 100 mm corner and the channel for the gate so that both metal boxes are rigidly pinched.
In the place of improvement of the entrance gate, we will also not use the frame, we will lay the truss from the corner of the metal (50 mm) and boil it between the welded box. At the locations of the remaining ordinary supports, we will release four bayonets of rods above the concrete pour by about 20 cm. We will later tie the frame to the rods for the erection of the pillar.
After all the earthworks and preparations listed above, we proceed to the direct pouring of the trench with concrete. Concrete grade 100 is usually used for such purposes. The solution is prepared in the following proportion: cement - 1 bucket, sand - 3 buckets, crushed stone - about 5 buckets.
Plinth for fencing
 At positive temperatures, the concrete mixture in the trench hardens for no more than a couple of days, after which you can safely take on the construction of the fence basement.
At positive temperatures, the concrete mixture in the trench hardens for no more than a couple of days, after which you can safely take on the construction of the fence basement.
If the building site has some differences in height, then in an elevated place at the base, you can lay a single red backfill made of clay, since it will still have to be sprinkled with soil. When laying the basement surface with a thin brick about 80 mm wide, a sinus is formed inside, since we took the width of the canvas, say, 250 mm (in brick). The resulting sinuses are recommended to be filled with concrete.
Before laying the foot, you should take care of. So that moisture from the ground does not rise along the concrete screed into the fence made of artificial clay stone. A layer of roofing material or aquaizol covers the surface of the concrete base.
Waterproofing is also needed at the foot, because during heavy rains or snowdrifts, it tends to be saturated with moisture. Therefore, we lay the second layer of waterproofing along the basement pedestal.
Ordinary pillars of a brick fence. Mortgages for gates and equipment on fence posts
 The cross section of the ordinary pillars of the enclosing structure can be taken on average 510x510 mm. For additional strength, in addition to the frame of ribbed reinforcing bars with a diameter of up to 12 mm, brick pillars for the fence are poured with concrete mix. It makes no sense to lay square or round pipes inside ordinary pillars. To bandage the laid brick of the support, it is advisable to use a masonry mesh with a cage of 10x10 cm, 3 mm thick.
The cross section of the ordinary pillars of the enclosing structure can be taken on average 510x510 mm. For additional strength, in addition to the frame of ribbed reinforcing bars with a diameter of up to 12 mm, brick pillars for the fence are poured with concrete mix. It makes no sense to lay square or round pipes inside ordinary pillars. To bandage the laid brick of the support, it is advisable to use a masonry mesh with a cage of 10x10 cm, 3 mm thick.
There are channels in our gate pillars, which are recommended to be poured with concrete solution to prevent corrosion. In addition, a masonry mesh is also used in the dressing, and free voids inside are filled with concrete.
 Mortgages 80x80 mm in size are welded to the channels located in the pillars for swing entry, to which most often forged entrance products themselves are welded. Mortgages will be a little visible, you get a kind of patch located flush with the brick laying. With a high fence, respectively, and supports, use at least three mortgages on one side for massive gates, two are enough for the entrance gate.
Mortgages 80x80 mm in size are welded to the channels located in the pillars for swing entry, to which most often forged entrance products themselves are welded. Mortgages will be a little visible, you get a kind of patch located flush with the brick laying. With a high fence, respectively, and supports, use at least three mortgages on one side for massive gates, two are enough for the entrance gate.
The mortgage patch is welded to the channel using a corner with a width of 50 mm. Mortgages for engines of swinging massive elements are made a little larger: 80x150 mm. Metal-plastic pipes with a diameter of 3/4 are embedded in the walls, which will pass through them the electrical wires necessary to power the engine. Additionally, if necessary, sleeves for intercom and electric lock are laid.
Laying the fencing fabric and protecting the foundation: equipping the blind area
 We make the fence canvas from the same material as the pillars. The thickness of the wall is one product, and they are tied together with the same mesh for masonry, which was used by us in the construction of the pillars. The mesh is laid every three to four rows of laying.
We make the fence canvas from the same material as the pillars. The thickness of the wall is one product, and they are tied together with the same mesh for masonry, which was used by us in the construction of the pillars. The mesh is laid every three to four rows of laying.
The pillars with the canvas are tied up with the help of smooth reinforcing rods, which are laid during the construction of the supports in the gap after four rows. Rods with a diameter of 6 mm must be bent in a semicircle or rectangle about 150x800 mm in size and laid on both sides of the web.
The base of the territorial enclosure made of bricks must be protected from getting wet, because when water flows under the sole of the water barrier, the soil will become sour, and at sub-zero temperatures, the soil saturated with moisture will expand and undermine the foundation. For the purpose of protecting the base, it is worth equipping a blind area for a hedge.
 We will take the width of the blind area about 80 cm, near the basement the thickness of the fill will be approximately 15 cm, to the outer edge - 10 cm. Prepare the surface for the blind area: remove debris and the top layer of soil.
We will take the width of the blind area about 80 cm, near the basement the thickness of the fill will be approximately 15 cm, to the outer edge - 10 cm. Prepare the surface for the blind area: remove debris and the top layer of soil.
Mark the blind area with stretched cords. Next, we will make a sand sole, which must be shed with water. We will set up the formwork around the perimeter of the future blind area and knit a mesh frame with a point size of about 250 mm from reinforcement with a cross section of at least 6 mm in diameter. We will install the grid a little higher than the layer of sand spilled with water and proceed to pouring the formwork with concrete mortar.
Final work
Under the necessary final work is meant the covering of the enclosing structure and the caps on the pillars. Hats can be laid out from the same product as the canvas in the form of a fluff of several rows, or you can purchase ready-made hats of the required size made of plastic, concrete, etc. The method of laying the hat on pillars, like fluff, involves the implementation of the next row of bricks with laying lap. Most often, the overlap is made no more than one centimeter, so that the factory holes of the products are not visible from below in the material.
Covering the fence is quite an important aspect, since it is very rarely thought that atmospheric water can flow into the brickwork. Most often covered with metal fences. The most acceptable option for a metal cover is when it has a "tear" with a width of 3 to 5 cm, from which water descends directly to the ground, and not to a brick surface. When using concrete coverings, water has every chance of flowing into the masonry.
If you foresee all this in advance, then you certainly will not encounter many common problems. We believe that you will succeed.
Owners of suburban or urban private houses sooner or later face the need to protect their territory. Among the many options for arranging the fence, many choose brickwork as the main material of execution. And there are many reasons for that. If you are thinking about choosing a material for making a fence for a private courtyard, summer cottage or personal plot, then this publication is for you.

Advantages and disadvantages of building a brick fence
The obvious advantages of using brickwork to create a fence include:
- long service life - a brick fence can easily be inherited not only by your children, but also by your grandchildren, because masonry made of quality material is not afraid of climatic manifestations and temperature changes;
- during operation, a brick fence does not require practically any maintenance, if the material is high-quality and new, then no painting or any other surface coatings are needed;
- a brick fence is highly reliable and durable, able to protect the site not only from prying eyes, but also from any external manifestations (subject to a sufficient height of the fence);
- the ability to independently choose the height of the fence;
- aesthetic appearance - a brick fence can not only become a reliable fence, but also a decoration of landscape design, a spectacular completion of the image of your architectural ensemble;
- the possibility of creating a non-trivial design - simple brick canvases can be diversified with decorative inserts, arches, columns (pillars);
- the presence of variations in the performance of a brick fence makes it an almost universal option for any stylistic design of the facade of a building.



But the medal always has two sides - a brick, which means that a fence made of this material has disadvantages:
- the rather high cost of both the material itself and its installation work (therefore, many owners of private houses with land plots choose the option of combining brick with other, cheaper materials);
- when using a brick that was in use (for the purpose of saving), the service life of the fence is significantly reduced;
- for the construction of a really strong and durable brick fence, it is necessary to lay the foundation, which increases the period of work and the overall estimate.




Classification of brick fences
Fences, which are brickwork in one form or another, are divided according to the following criteria:
- type of foundation - strip (used most often) or columnar (used only in case of small masonry thickness) foundation;
- the thickness of the brickwork - varies from half a brick to three bricks (it is important to understand that its reliability, strength and durability directly depend on the thickness of the fence);
- the height of the brick fence is a relative value, but usually ranges from 50 cm to 3.5 m (the higher the fence, the greater its thickness should be to ensure the necessary stability);
- the presence of pillars (largely depends on the length of the spans and the ideas of the owners of the site about the beauty of the fence);
- the type of material to be combined with (if any).




Let us dwell in more detail on the possible options for combining bricks with other materials. To give the fence more originality, and sometimes to reduce the cost of its cost, speed up installation work, you can use combinations with the following materials:
- brick and metal forging;
- wooden picket fence, boards or gratings made of wood;
- metal fence or sheet material, metal profile (budget option in combination with brick pillars);
- a combination of building bricks with decorative, chipped ("torn");
- in rare cases, you can find a combination of brick and masonry (rather expensive fencing).



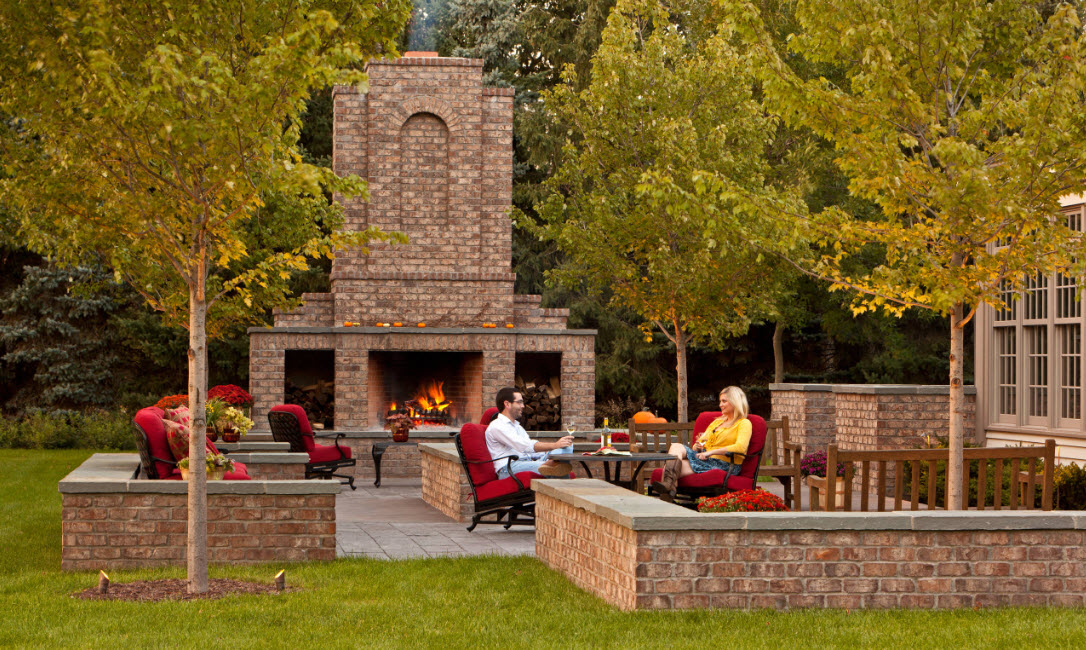
Brick and metal forging
In combination with metal forging, the brick looks luxurious. Forged elements can be used exclusively as a decor for a solid brick wall or be an integral part of it, acting as a material for canvases or intermediate links.



Metal forging elements can be of different shapes and sizes, located on the fence canvas in different ways, depending on this, there are three types of brick fence design:
Parapet. Forged rods and decorative elements are installed on a solid brick canvas (the height of metal structures is not more than half a meter, as a rule). The fence is not only beautiful, but also reliable in terms of the possibility of outsiders entering the site;




Plinth combined with forging elements. The plinth can have a height of 30 to 150 cm; forged metal structures of various modifications are installed on it. Most often, through such a fence you can see what is happening in the yard or on the site;




Brick pillars plus forged elements. The main part of the fence is forging, put up on a plinth no more than 30 cm high, while brick is present only in the composition of pillars or columns. Often, when erecting brick pillars, metal reinforcement is inserted into them (to give the structure greater strength and reliability).


Combination of brick and wood
The combination of brick and wood does not always reduce the overall cost of fencing. Only if you already have wood in stock and need it, which is called "attach" with benefit. Usually, the combination of brickwork and wood elements is due to the need to create a harmonious image of the entire architectural ensemble with the adjacent territory. If wood is used in the facade of the main building, other buildings or landscape design elements, then it will be logical to use it to create a fence around the site.





If it is not possible to meet wooden elements as part of the fence itself so often, then the use of wood for the manufacture of a gate and even a gate to a brick fence is a very popular phenomenon. Brick in many ways symbolizes urban and even industrial style, and beautiful wood carvings or deliberately aged boards seem to soften the image, balance the overall picture.




Choosing a brick color palette to create a fence
The modern range of building materials is striking in variety. The rich color palette of bricks, especially facade, facing, can be a reason for some confusion for private home owners who want to protect their plots. From snow-white and light gray to dark brown and burgundy - brick as a material for creating a fence can both support the overall color scheme and become an accent element in the image of the entire building and the surrounding area.


One of the most popular ways to choose fencing bricks is to replicate the material used for the front of the main building. The use of bricks of the same color scheme for the house and the fence leads to the creation of a harmonious image of the entire ensemble. Most often you can find a brick of almost all shades of red, with a predominance of reddish shades. No wonder the name appeared for the red-orange color - it is often called "brick".




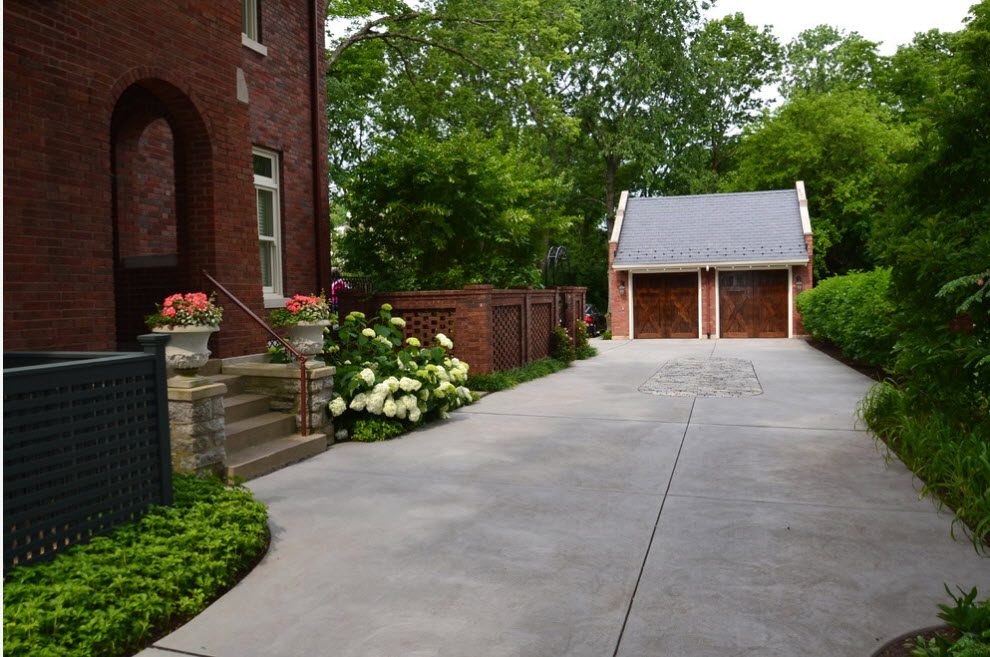
No less impressive, but at the same time, a brick of all shades of yellow and orange looks more restrained ...


The brick of wine color or Marsala shade looks luxurious. As a rule, a fence with such a color scheme becomes an accent element of the architectural ensemble.



Gray brick is usually chosen if the building and landscape design of the territory is made in a modern style and even with an urban bias. If concrete is actively used in the design of a site or yard, then a brick fence of any shade of gray will look more than appropriate.





Brick for fencing a private courtyard or summer cottage can be chosen to match the color of garden paths and areas (patios), if they are also made of this building material. At the same time, the facade of the main building (house) may differ not only in color, but also in the material itself.

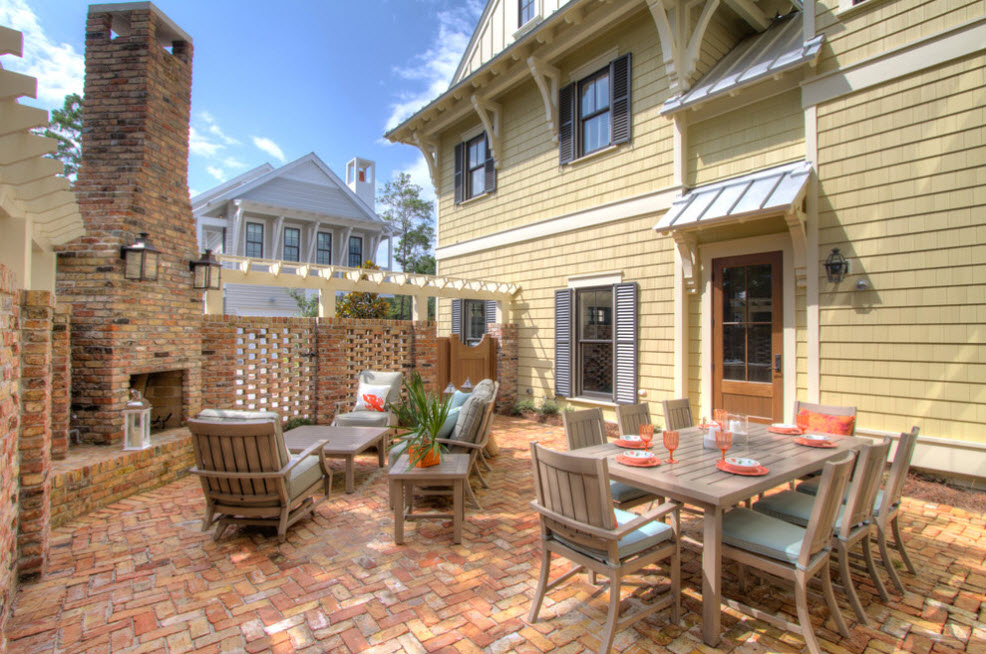


Brick, as a building and facing material, does not require subsequent painting or any other coating. Provided that new material is used. In the event that a used brick is used to extend its intended life span, the protective coating will not be damaged. In some cases, painting is necessary to create a balanced image of the entire ensemble - the household and the area around it.




And finally - some original ideas
The fence “with perforation” looks original. The brick is laid out not in a continuous canvas, but in a checkerboard pattern. As a result, the fence has openings through which you can partially see what is happening on the street and in the yard. The fence turns out to be less durable, more decorative, but still able to protect the territory from external influences (except prying eyes).


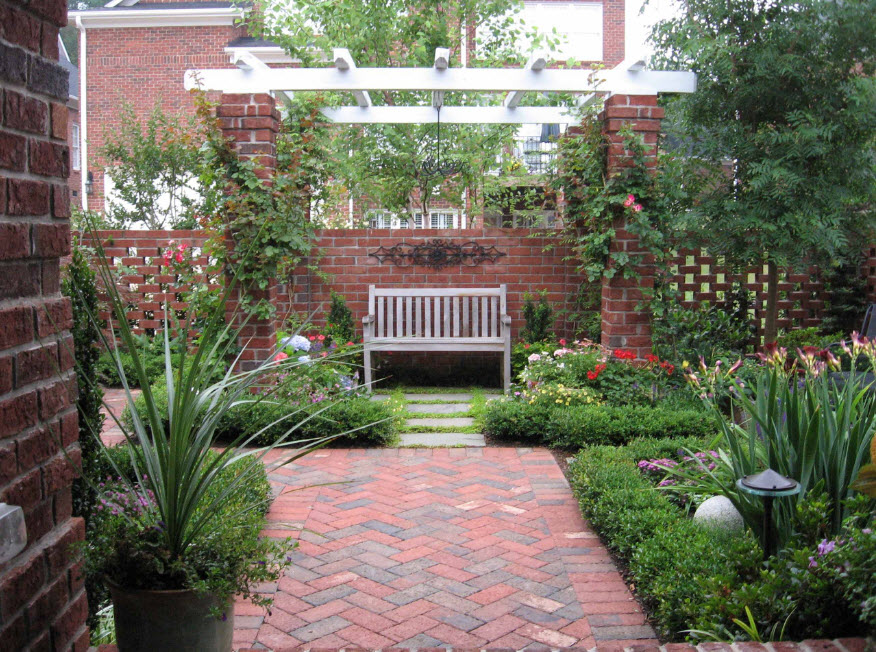
A low fence made of brick can serve as a garden bed or flower garden. As a result, the site is decorated with an original landscape element, and it is easier for plants to provide the care that is necessary for each particular crop.
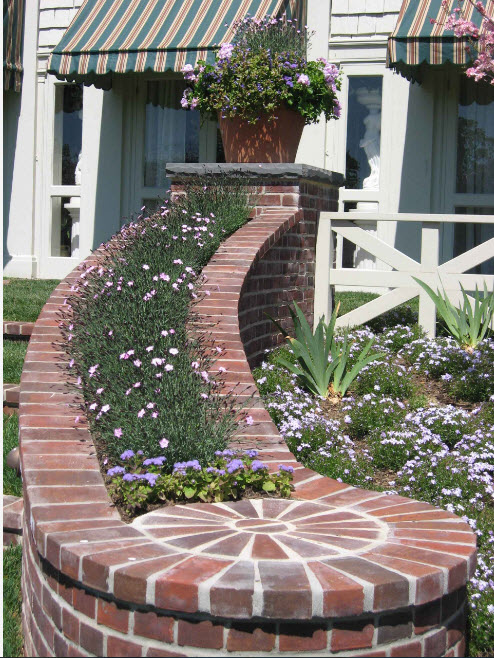
In some cases, the fence has not so much a protective as a decorative function. As a rule, a low fence is present inside large-scale areas to enclose the functional segments of the site. Such zoning not only brings order to the clear delimitation of the yard or garden plot into sectors, but also decorates the landscape. A low brick fence can serve as a border - to delimit sections of garden paths and flower beds or beds.















