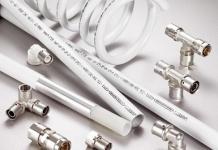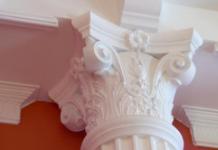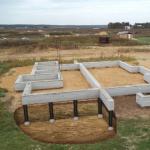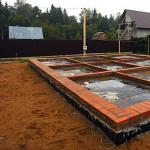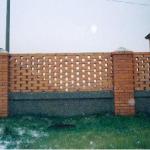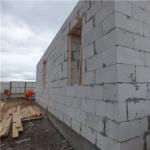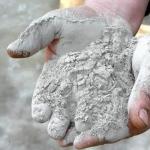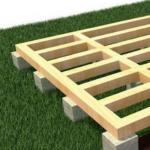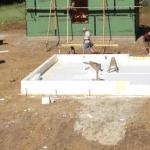Choosing a base for building a house with a basement is 30% of the construction costs. To reduce costs, a foundation made of FBS blocks will be relevant, which ensures the duration of the wear resistance resource. To build a structure on your own, you need to rent special equipment, draw up a house project and dig a pit. Foundation blocks are an industrial technology that, subject to a sequence of measures, can be successfully used in suburban, private and country construction.
What are FBS blocks
The FBS foundation is made in the form of a reinforced concrete pad and block vertical walls. The foundation, independently made of solid foundation blocks, excludes reinforcement, because. concrete has the ability to compress.
Reinforced blocks - concrete FBS structures, from which the foundation is made, have a number of advantages for owners of private or suburban areas.
The advantages of construction activities include:
- ease of installation work;
- high characteristics of strength and frost resistance, which the base will eventually receive;
- low cost compared to the reliability of the base;
- selection of product parameters according to the configuration of the house or the depth of the fundamental structure.
The economic benefit that the construction of a foundation from FBS blocks has is manifested in the absence of costs and time for the construction of a formwork or frame from reinforcement. The base can be created in any weather, and, moreover, you do not need to wait until the concrete dough gains strength.
Design types of products
The foundation, made of concrete foundation blocks, is executed as a tape or has a columnar structure. The tape building can withstand the weight of a high-rise building, a one-story house. The dimensions that the wall material has are determined by the thickness of the ground wall, the type of soil, the number of storeys of the building.
Columnar laying of foundation blocks is justified only on dense soils. If construction is carried out on swampy soils, slabs or piles are used.
Standard sizes of FBS products
The FBS foundation is one of the types of blocks, the technical regulations for the production of which are specified in GOST 13579-78. The normative document considers materials, structural characteristics and rules for the transportation of products. Solid blocks of increased strength are made from a mixture based on concrete 1.8 t/m3 in density.
To build a block foundation, elements of several sizes are used:
- width from 30 to 60 cm in increments of 10 cm;
- length 9, 12 and 24 dm;
- 30 or 60 cm high.
Blocks of the FBS type, from which the foundation is made, are fixed with a mounting loop or bent. A good storage option is the location on a wooden platform 3 cm thick. Laying the foundation from FBS blocks with your own hands
Assembly Algorithm
A step-by-step instruction for the installation of concrete block elements consists in performing the following technological steps:
- Analysis of the site (identifying the type of soil, the level of its freezing, groundwater level).
- Earthworks (marking the territory, digging a pit).
- Pillow organization.
- Consistent laying of blocks under a certain type of foundation.
- Performing waterproofing.
- Arrangement of thermal insulation.
- Backfilling the base.
The correct foundation, made of blocks of the FBS type, implies not only the correct algorithm for how to lay concrete blocks. Activities require careful planning of the height of the walls, taking into account the existing basement floor and the depth of soil freezing.
Conducting a terrain analysis
Taking into account the type of soil, UGV makes sense if it is necessary to organize a prefabricated strip concrete foundation passing the lines of the house on the site - the construction of blocks of the FBS type provides for digging a trench.
To properly make a structure, it is important to calculate its support. The elements are located 30 cm below the level of soil freezing, which eliminates the cracking of the material during frost swelling. If there is a basement, the depth of the building is planned to be 20-30 cm below the floor surface.
Making a foundation from shallow-depth FBS blocks is justified for light buildings made of wood, aerated concrete, polystyrene concrete, SIP panels. The depth of the structure is determined by the type of soil. When working on dense soils, it is better to observe the standard placement of elements - by 2.5 m. Monoliths without deepening are built only by specialists in the field of construction, since as a result of ignorance of the technology the building may warp. Installation of FBS blocks using a crane to build a foundation
earthworks
The foundation for a house made of concrete blocks provides for the correct marking of the territory. The planning of the site is carried out according to the project documentation and consists of two stages.
Marking the territory for the pit
The professional guidance of specialists presents a clear markup algorithm:
Driving stakes. They are located at a distance of 50 - 100 cm from the corners of the structure to prevent shedding of the soil.
Cord stretching. It is placed according to the outer walls, provides for the presence of a plinth, the width of the block.
Additional activities. If the building has a bay window, an entrance, then a prefabricated or strip type of foundation, created from blocks of the FBS type, is marked with chalk or a primer.
After completing all the tasks, the final result is compared with the project and corrected.
Digging a pit
Earthworks are carried out taking into account existing communications, ground water and soils. When the installation of the foundation is carried out on the basement, it involves laying slabs, and on the site - weak soil, a foundation pit is justified at a depth of 40 cm. It is better to deepen the trench tape by 30 - 70 cm.
Digging a pit is done as follows:
The top layer of soil is removed to the selected depth.
A fence is being built for a deep pit.
Vertical surfaces are leveled, waterproofing is laid.
On loose soils, the walls are marked at an angle, when cutting through the aquifer, the trench expands and 3-5 ledges are made, depending on the type of soil.
The verticality of the walls is periodically controlled.
Further tasks include laying geotextiles, forming a cushion based on gravel and sand.
What are the additional requirements for digging a hole? Carrying out work in the dry season to prevent soil erosion.
Pillow organization
The foundation for a block house, depending on the soil, is laid on reinforced concrete slabs, sand, gravel mixture or crushed stone with medium fractions.
Reinforced concrete option
It is possible to perform a heavy tape foundation, working with concrete block elements, by laying reinforced concrete products as a pillow. Events are subject to the following algorithm:
Laying a sandy substrate with a thickness of 0.3 - 0.5 (guided by the type of soil).
Medium or coarse sand is chosen for the substrate, since it shrinks less, and the foundation for the block house is not deformed.
Features of a sand-based pillow
The sand cushion is relevant to create a prefabricated foundation from blocks. The substrate is easy to perform, low cost. A prefabricated solid foundation made of concrete FBS blocks will distribute the load of the building on the ground.
The use of sand and gravel pad
The construction of a mixture of gravel and sand, medium in size, is distinguished by a good bearing capacity and ease of implementation. In comparison with the sandy base, the laid frame - a solid tape foundation, massive from concrete dense blocks, will have a high cost. The advantage of using sand and gravel is the good density of materials - they can withstand the weight of a high-rise building.
Pouring a concrete pad
Option suitable for buildings with increased load. The step-by-step instruction is to reinforce and pour concrete dough:
Formwork is installed. Use the materials with which you designed your site - plywood, OSB, waterproofing board.
A reinforcing frame is made on the basis of a mesh belt and profiled rods with vertical jumpers.
The concrete mixture is poured in one pass.
The laying of the composition is carried out along the upper side of the formwork frame. The foundation of the FBS blocks - the advantages and design characteristics of the base
Block stacking technology
The device of the foundation from FBS provides for the preliminary preparation of drawings. A simple diagram will allow you to understand how to lay the first row of blocks on the foundation, and then the next one. Be sure to perform dressing with a shift of the elements by 25 cm.
Nuances that are important to consider
How to make a foundation of blocks, the algorithm developed by specialists will tell.
According to the rules:
- the optimal length of the products should be 2.4 m - this reduces the number of seams;
- coupling with reinforced concrete pillows is obligatory by sealing the voids with a concrete mixture;
- implementation of ventilation products with a total area of 0.004 units from the basement space.
In case of weak ground, the first row is reinforced with a monolithic reinforced concrete belt.
Technological sequence of laying
For the rigidity of the main structure, the foundation is relevant, placed on prefabricated blocks laid by hand. Activities are carried out taking into account the location of the corners on the same line, the presence of elements near the communication holes and the tightness of all products.
Correctly making a foundation from FBS blocks means adhering to a phased methodology:
When placing a foundation laid out of solid FBS blocks on the ground, learn how to properly lay blocks on concrete dough. Work by analogy with brickwork.
Performing a T-shaped dressing with overlap in? element height (dense soils) and full height (compressible soils).
Filling the solution only with a shovel and its subsequent alignment.
Filling vertical seams after making a row of blocks with your own hands.
Control of verticality by beacons (a deviation angle of 2-3 degrees is allowed).
Formation of technological openings, a little more than those specified in the project for quick fastening of anchors or bricks.
The last row of the structure is expanded by mounting elements of 40 cm on blocks of 60 cm - this increases the spatial rigidity of the house. The foundation of the FBS blocks is the basis of construction
The final stage of events
When planning how to properly build a foundation on solid blocks, working with your own hands, do not forget about waterproofing and backfilling measures. Manipulations are carried out on any soil and include the following:
waterproofing. The made block layer is treated with roofing material, bitumen, liquid rubber backfill. The constructed monolith dries out for several days, after which it is covered with sand with fine fractions and rammed.
The final manipulations are the organization of drainage and blind area.
The foundation of concrete blocks is a structure that, upon detailed acquaintance with the algorithm, will not be costly in terms of time and money.
) is that after pouring they need time to gain strength. For the rapid construction of such structures, there is a prefabricated foundation technology. Such a foundation is assembled from reinforced concrete FBS blocks, which are placed in the base of the house according to the principle of the designer, fastened with ordinary cement mortar. In this article, we will give step-by-step instructions for installing a foundation from FBS blocks, as well as analyze all the pros and cons of this technology.
FBS - a solid foundation block - an inexpensive and reliable material designed for the construction of walls and foundations of buildings. Such structures are manufactured in the factory from reinforced concrete, which allows them to perfectly withstand the highest loads.
All FBS have the shape of a parallelepiped, and in the end parts they have small moldings, which, during installation, are filled with concrete mix for better interconnection. The FBS base is often used in buildings with a basement, since pouring basement walls from monolithic concrete would require the involvement of skilled workers, the construction of formwork, and spending money on the purchase of concrete. On the contrary, the installation of a prefabricated foundation requires the involvement of a crane or a loader and a pair of workers who, according to the scheme, will lay out the blocks. Often such work takes only one day.
The cost of FBS ranges from 1000 rubles to 10000, depending on the brand of concrete, the size and type of blocks, the method of their manufacture and the manufacturing company itself.
The dimensions of the FBS structures for the foundation are standardized. This approach allows you to produce a set of blocks for the required layout of the foundation without the need for trimming (which is a very time-consuming procedure).
The range of the most popular FBS blocks is presented in the table:

In addition, there are two additional types of FBS:
- FBV - blocks with cavities for jumpers and communications;
- FBP - blocks with cavities, empty from below.
Step-by-step instructions for installing a foundation from FBS blocks
Now let's talk about how to make a base from FBS blocks. Further instructions will give an understanding of the process and help to plan the whole process correctly.
Step 1 - Project Creation and Earthworks
Before starting work, it is necessary to create a project for the future foundation. Its complexity will depend on the project of the house, which will be located on this basis. The plan includes an orderly layout of the foundation blocks, which shows all the depths, block sizes, sections and junctions. For the correct installation of such a foundation, workers will only have to follow the plan, mounting the blocks one by one in the correct sequence.
For houses with a simple configuration without bay windows and additional outbuildings, you can draw up the layout of the foundation blocks yourself, based on the existing assortment of blocks of the selected manufacturer.

After creating a project for the future foundation, it is marked on the ground with reference to the current layout of the area. As a rule, if a basement is planned in the future house, then a foundation pit of the required depth is excavated with an excavator and marking is carried out at its bottom. If the basement is not provided for by the project, then the markings are made on the surface of the earth, driving in pegs and pulling the cord, outlining the contours of the future foundation. A trench of the required depth breaks out along these contours.
The base for the future foundation must be leveled and cleared. To protect against frost heaving, the base must lie below the freezing depth of the soil, which for central Russia is approximately 1.8-2 meters.
Step 2 - installation of a pillow under the FBS blocks or pouring a concrete slab
There are two approaches when installing a pad for a FBS foundation - laying blocks on a sand pad using starting FL slabs, or laying blocks on a pre-poured concrete base.
In the first case, special plates are used as the base, which have a trapezoidal shape and are themselves slightly wider than the FBS. The slabs are laid on a pre-prepared and compacted sand cushion 30-40 centimeters thick.

This is a quick and easy way to prepare the base, however, at this stage it is important to lay the foundation for the future foundation exactly in terms of level, therefore, special attention must be paid to shaping and compacting the sand cushion.
The second approach is to use a reinforced concrete base, poured into the formwork on site, instead of prefabricated starting slabs. This method is quite laborious and time consuming, but often saves money.
To prepare such a base, a sand and gravel pad is also created, on which the formwork is mounted. Reinforcement is mounted into the formwork and the entire structure is poured with concrete, vibrated and leveled.

A concrete pad or blocks will be the sole on which the FBS will be installed. The width of the concrete cushion should be somewhat wider than the blocks themselves. The thickness of the concrete layer should be approximately equal to 20-30 centimeters, depending on the load that the future structure will create.
Step 3 - installation of FBS blocks
The final stage of the installation of a prefabricated foundation from FBS is their layout in accordance with the laying scheme. To carry out the work, a technique is needed that will raise and lower the blocks. Usually a truck crane is involved for this.
To connect the blocks together, a solution of M100 is sufficient. For the installation of one block, an average of 15-20 liters of such a solution is needed. To do this, you can order a mixer with concrete, or mix the mortar yourself using an electric concrete mixer.
Installation of blocks begins from the corners of the building, maintaining their straightness. After mounting the corners, fill the space with the remaining blocks according to the diagram. When laying, it is necessary to constantly check the horizontality and verticality of the foundation: the offset from the horizontal cannot exceed two, from the vertical - three degrees.
The installation method of foundation blocks is similar to classic brickwork. It is also important to take into account the importance of proper dressing in the corners of the building and at the joints with internal partitions.
Step 4 - foundation waterproofing, drainage, backfilling
To protect the base from destruction due to exposure to groundwater, as well as flooding of the basement of the building, an external one is made. Among the materials, coating mastic and built-up waterproofing are the best. These materials are cheap and show their best performance. The most important condition for waterproofing is the continuity of the layer, that is, there should be no untreated places on the outer surface of the foundation.

With a high level of groundwater, or with an increase in this level during the flood season, to protect the basement of the building from flooding, they seek to divert all water from the foundation. This is achieved by installing a drainage system around the building. To do this, drainage pipes are laid from the outside at the level of the sole at a short distance, which are connected around the perimeter and drain groundwater into. At the same time, it is important to observe the correct slope of the pipes so that the water flows by gravity without the use of pumps.
After completing all steps, the foundation is backfilled. To do this, part of the soil after digging the pit is left on the site for later use. The foundation from the outside is covered up to ground level and rammed.
Pros and cons of the foundation of FBS blocks
The prefabricated foundation has many undeniable advantages:
- Construction speed. Reinforced concrete blocks allow you to build the foundation of the house in one work shift, and after the mortar has dried, install the floors and erect the walls of the house.
- Strength. Although the foundations of FBS blocks are inferior in strength to monolithic reinforced concrete, they can withstand significant loads from heavy structures.
- The possibility of using used FBS For country houses, or for buildings with a low load, they often use used blocks dismantled from other foundations. Such blocks, as a rule, do not lose their strength and geometry, but at the same time they are much cheaper.
- Ease of installation. With a competent project, the installation of a prefabricated strip foundation is not a difficult task even for novice builders.

Before you make a foundation of blocks for a private cottage, you need to take into account that the construction budget will hardly change compared to pouring into the formwork, but the work time will be reduced by a factor of three. The industrial method of production of FBS guarantees the maximum resource of the structure.
Do-it-yourself foundation can be made from FBS blocks only if there are lifting equipment (manipulator, crane). For a project with a basement, it is necessary to dig a foundation pit, if the building does not have a basement, there are enough trenches around the perimeter.

The production of FB is regulated by the domestic standard of 1978 under the number 13579, which specifies the material, dimensions, design features, rules for storage, transportation, installation. The main classification is made according to the design of reinforced concrete products:
- FBP - the block has voids open downwards to reduce structural loads on the ground;
- FBV - a cutout is provided for laying communications, mounting jumpers (relevant for technical subfields with numerous engineering systems);
- FBS is a solid block of increased strength.
All of them are made of concrete mortar with a density of 1.8 t / m 3 and have several sizes:
- length - 2.4 m, 1.2 m or 0.9 m (the size is slightly smaller, rounded off in the marking, indicated in decimeters);
- width - 0.3 - 0.6 m (step 0.1 m);
- height - 0.6 m or 0.3 m (modifications with voids, recesses only 0.6 m).
The mounting loop can be recessed into the body of the block or protrude above the upper edge (they are bent after installation). When storing, the standard requirements must be observed - pads made of wood 3 cm thick, a stack of 2.5 m, maximum.
Step-by-step instructions for building a foundation from FBS
To build a correctly prefabricated strip foundation, it is necessary to take into account the type of soil, total loads, groundwater level, number of storeys of the building. If FL foundation slabs are included in the project, it is easier to dig a pit if the blocks are mounted directly on the ground, a perimeter trench is sufficient. Its width should be more than 1 m for waterproofing, insulation of the outer walls of the tape, laying drainage pipes.

Preparation

We mark the pit
The device of a prefabricated strip base begins with a layout, without which it is impossible to mark the building spot. It is impossible to build a house without a project (the exception is a garden house), all design marks are available in this documentation. After planning the building spot, marking is carried out:
- pegs - driven in 0.5 - 1 m from the corners to avoid shedding the soil under them during excavation;
- cords - stretched along the outer perimeter of the walls, taking into account the design of the base (flush, protruding, protruding), the width of the FBS.
With a complex configuration of the cottage (bay windows, pilasters), local markings can be made with lime, chalk, paint on the ground.
Excavation

swarm excavation
To properly build a cottage, you need high-quality design based on the results of engineering and geological surveys. Only in this case there will be no third-party communications passing through the site under the foundation, the groundwater level, the composition of the soil will be known. This will create a strength margin of the structure.
The device of the pit is justified in the following cases:
- basement planned;
- the need for laying PL slabs;
- loose, weak, crumbling soil.
In all other options, you can get by with trenches under the walls of the cottage. The depth of the tape is always individual (0.3 - 0.7 m for MZLF, below the freezing mark by 40 cm for deep laying).
Substrate (drainage layer)
For high-quality support of concrete blocks / slabs, distribution of loads on the lower soil layers, it is necessary to replace the soil with non-metallic material. Usually this is a layer of crushed stone 15 cm of medium fraction (5-10 mm) over sand 15 cm, compacted in layers (10 cm) with a vibrating plate or manual rammer. Abundant wetting at the time of compaction reduces the time of work.
Pillow

Preparing the base for the pillow
The device of a concrete pad on the underlying layer in low-rise construction is extremely rare (for example, for a two-story mansion with an attic). The quality of the FBS is much higher than the monolithic design of the tape due to the exact observance of technology. Individual developers often do not have deep vibrators, concrete mixers, they save on fittings, forget to cover the set concrete with sand or sawdust for regular moistening to avoid cracks.
Pouring a structure

Reinforcing and pouring concrete pad
A step-by-step instruction for making a monolithic pillow looks like:
- installation of formwork - panels made of plywood, OSB, boards, wrapped from the inside with a film or roofing material;
- reinforcement - two belts made of mesh, bars of a periodic profile with vertical jumpers;
- pouring concrete - must be done in one go, the maximum technological pause cannot exceed 1 hour.
The level of the concrete layer can be the upper side of the formwork or a line on its inner wall. Demoulding is possible after 4 - 7 days depending on the weather, installation of blocks only after two weeks. At the time of drying, concrete should be covered with sawdust, watered from a watering can for the first two days.
Prefabricated pillow from FL blocks

Instead of a pillow of a concrete monolithic pillow, special FL blocks can be used
Concrete slab pillow is more expensive, but its quality is higher by default. Installation of FL plates is carried out along a cord stretched along lighthouse corner reinforced concrete products. With a periodic layout of the slabs (intermittent foundation), they are placed at the corners of two adjacent FBS blocks. The gaps between them are filled with sand. Periodic layout saves money, but is not allowed on soft soils.
Installation of FBS blocks

We mount the blocks of the future foundation
The device for the assembly tape from the blocks begins after the preparation of the solution. The approximate consumption of the solution is 1.5 - 2 buckets, depending on the dimensions of the FBS. The tape construction technology is as follows:
- installation of corners - one row on a single level;
- installation of FBS near technological openings - necessary for the input of communications, ventilation products (only 30 - 50 cm above ground level);
- filling the rows - whole blocks are mounted on the mortar along the mooring cord, then pieces chipped off from them;
- laying with bricks - the height of the technological holes is less than the same parameter of the block, therefore, the free space is laid with clay or ceramic bricks, ventilation grilles, sleeves for sewer pipes, water pipes, and other engineering systems are embedded in the masonry.
Foundation thermal insulation
We glue the insulation
In 75% of cases, the prefabricated base tape is the walls of the basement or basement floor, technical underground. In this case, it is necessary to properly protect the walls of the underground level from condensate. The technology for warming the tape base of the house when it is deepened below the freezing mark is as follows:
- pasting the outer surface of the FBS blocks with extruded polystyrene foam over the waterproofing layer;
- covering with non-woven material to protect the heat insulator from accidental damage at the time of backfilling (dornite or geotextiles are usually used).
External insulation shifts the thermal circuit along with the dew point to the outside, the formation of condensate on the inner walls of the basement is completely excluded. Internal insulation leads to the opposite effect - it will not be possible to get rid of fogging of concrete, facings.
If the project includes a shallow MZLF tape, the technology changes slightly:
- after gluing the outer surfaces of the blocks with polystyrene foam, the trench is expanded outward by 0.7-1 m;
- the foundation along the perimeter is lined with horizontally arranged sheets of expanded polystyrene to a width of 1-1.5 meters.
Thus, even with a high level of GWL, heaving soil will not swell in frost. The heat of the bowels, preserved by the insulation around the perimeter of the building, will be enough to maintain a positive temperature under the sole of the cottage.
drainage system
For all concrete structures of the load-bearing frame of a dwelling, a decrease in the resource in aggressive environments is relevant. Therefore, with a high GWL or the possibility of increasing it during operation, it is better to divert groundwater from the foundation at the stage of excavation. To do this, it is enough to lay perforated pipes along the perimeter of the tape at the depth of the sole, organize the general slope of the ring in the direction of the underground tank, into which wastewater will flow by gravity.
When making a floor on the ground, the pit inside the tape is partially covered with soil taken out of it with layer-by-layer compaction to the design mark (-60 cm). This distance is necessary for the "pie" of the insulated slab / screed, which will be lined with flooring.
In the operated basement floor, the slab is poured at the level of the base of the foundation, the underground level is covered with a slab or structure along the floor beams. In this case, window openings may additionally be present in the basement. Instead of ventilation products, a full-fledged exhaust ventilation is made. It is impossible to place ventilation ducts inside the reinforced concrete blocks, so a technological opening is left in the outer wall, the channel is passed inside the brickwork or special blocks, panels of GVL, light, heavy concrete, ceramics, silicate foam are used.
Advice! If you need contractors, there is a very convenient service for their selection. Just send in the form below a detailed description of the work to be done and you will receive offers with prices from construction teams and firms by mail. You can see reviews of each of them and photos with examples of work. It's FREE and there's no obligation.
What are FBS blocks? Foundation blocks are solid are reinforced concrete products, are an integral part of the foundation. Blocks are able to distribute the load on the base evenly. With the help of FBS, installation is carried out as quickly as possible. The foundation of FBS blocks is less susceptible to the influence of external factors against the background of a monolithic foundation. Strength, wear resistance and long service life are the basic qualities of building materials.
Block production
 FBS are produced in the form of a parallelepiped, for which expanded clay concrete, heavy concrete and silicate concrete of medium density are used. Blocks are not reinforced. For the production of concrete blocks, various technologies are used, including natural drying and steaming. The most important component of the material is high quality concrete, which provides excellent performance. In the end parts of the blocks there are grooves filled with mortar during installation work.
FBS are produced in the form of a parallelepiped, for which expanded clay concrete, heavy concrete and silicate concrete of medium density are used. Blocks are not reinforced. For the production of concrete blocks, various technologies are used, including natural drying and steaming. The most important component of the material is high quality concrete, which provides excellent performance. In the end parts of the blocks there are grooves filled with mortar during installation work.
FBS production procedure:
- Preparing a mixture of concrete using cement, water and aggregate
- The solution is loaded into the mold for the block
- The solution is compacted into a mold for FBS
- Finished blocks are removed after a day
According to the requirements, concrete blocks are made from concrete of a certain strength class B7.5 or B12.5. The final product is frost-resistant, waterproof and dense. The combination of these qualities allows FBS to be operated for decades.
Foundation from FBS blocks, technology
What is a FBS foundation? The technological scheme for the construction of buildings from blocks provides for a number of successive measures. First, a pit is dug, which is a trench. In order to eliminate inconvenience during the arrangement of the foundation, you should know the dimensions of the building material, as well as dig a wide trench. The bottom of the pit is cleaned to the rock, while the irregularities are smoothed out so that the base becomes even. Next, the foundation is backfilled with sand.
It should be noted that in the presence of sandy soil, the arrangement of the sandy layer turns out to be an inappropriate measure. For subsequent work on laying the foundation, careful consistent preparation of the foundation is necessary.
Preparatory work for the construction of the foundation
 To equip the sandy base, a wooden beam of 50-100 mm in height is taken. The embankment is wider than the foundation by 200 millimeters. To check the evenness of the surface, a wooden beam prepared in advance is used. After installing the beam, the inside of the frame is covered with moistened sand, or spilled with water after backfilling and compacted. The initial row is laid wider than the main part, which must be done in order to increase the base area. For this, the use of foundation plates FP is allowed. Also, as an alternative, it is possible to use the pouring of the base with a monolithic strip foundation. The gap between the plates reaches 700 millimeters. The first row of blocks is laid so that the vertical seams are located above the pillows.
To equip the sandy base, a wooden beam of 50-100 mm in height is taken. The embankment is wider than the foundation by 200 millimeters. To check the evenness of the surface, a wooden beam prepared in advance is used. After installing the beam, the inside of the frame is covered with moistened sand, or spilled with water after backfilling and compacted. The initial row is laid wider than the main part, which must be done in order to increase the base area. For this, the use of foundation plates FP is allowed. Also, as an alternative, it is possible to use the pouring of the base with a monolithic strip foundation. The gap between the plates reaches 700 millimeters. The first row of blocks is laid so that the vertical seams are located above the pillows.
Laying foundation blocks
 To start laying the foundation from FBS blocks, it is necessary to determine the installation method. Wrong work will lead to poor quality results! Guided by the drawing, the specialist installs the stakes, after which a thread is pulled over them. In order to simplify laying, first of all, blocks are placed at intersections and in corners. Next, a qualified builder fills the vertical joints with mortar, followed by tamping with earth.
To start laying the foundation from FBS blocks, it is necessary to determine the installation method. Wrong work will lead to poor quality results! Guided by the drawing, the specialist installs the stakes, after which a thread is pulled over them. In order to simplify laying, first of all, blocks are placed at intersections and in corners. Next, a qualified builder fills the vertical joints with mortar, followed by tamping with earth.
If all stages are carried out correctly, in accordance with the strict requirements of the technology, a space will appear between the blocks, which must then be filled with concrete and leveled. Alignment is performed until a monolithic insert is obtained between the blocks. The solution layer must be at least 15 millimeters thick (between the top and bottom rows). If we talk about vertical seams, then they must be tied with a layer of concrete of a certain brand. In order to strengthen the dressing between the rows, reinforcement is used. When laying concrete blocks, it is necessary to make holes that will serve to drain sewage and water supply.
Foundation blocks pros + and cons
Each type of building material has its pros and cons. FBS is no exception. For starters, consider advantages of blocks the sample in question. The foundation from FBS is:
- Availability of GOST 13579-78 standards, which regulate the production of concrete blocks of certain sizes and characteristics
- High speed of construction work. The basements of the building are laid out within a few days, which is achieved by a crane.
- The strength of the factory-made blocks is confirmed by a strict control system and an automated process. Compliance with the proportions of the components in the manufacture
- FBS has a positive effect on the final result of construction work
- Simplicity and versatility. Installation work does not require special skills. With the help of a wide range of sizes, it is possible to assemble the base of a building of a suitable configuration and complexity.
- Ability to perform construction work in different climatic conditions
- Ease of assembly is made possible by the presence of mounting loops and grooves
Speaking of disadvantages of FBS, it is worth noting the high cost of building materials. Also among the disadvantages can be attributed to the large capacity of the monolithic foundation. Concrete blocks are demanding on the characteristics of the soil, which also complicates the work in some circumstances. The seams between the blocks need waterproofing. The FBS foundation must be insulated from freezing in the cold regions of the country.
Conclusion
Blocks of this type are widely used in a professional environment. Today, the construction market offers a wide variety of varieties of this building material, in each of which the size of the FBS remains the main indicator. The width of the block is the basic characteristic for the construction of the base. This is exactly the indicator that draws attention in the first place. Construction work should always be carried out by professionals. Otherwise, there is a high probability of producing works of poor quality.
Standard in construction of ground floors the following processes are used: marking the axes and, according to the results, digging a pit. Often already at this stage a rather serious problem arises - the disposal of soil, the volume of which is 450 cubic meters.
The current prices for garbage bins (4,000-6,000 rubles per 10 cubic meters) allow us to deduce the total amount - 270,000 rubles.
Sealing the sand cushion and pouring the slab

The next step is sealing the sand cushion and pouring the slab. The strength of the slab must be very high, since it is the support for the entire building. The design of the slab and its strength are calculated based on the degree of pressure on it of the walls of the building. The complexity in the manufacture of the slab and its strength directly depend on the mass of the structure under construction.





When the plate is ready, the process begins plinth wall installation. In modern construction, cast reinforced concrete or block walls are used. In our case, there is the possibility of using a mix.
Wall leveling and tiling





The veranda, garage and bay window are made of reinforced concrete. The basement is laid out with foundation blocks. Next, the entire perimeter of the walls is leveled using a layer of bricks and covered with reinforced concrete slabs.
Filling the floor with reinforced screed




The surface of reinforced concrete slabs is filled with reinforced screed. Such a screed is required for the absolute horizontality of the walls erected from gas silicate blocks.
Construction of the first and second floors




