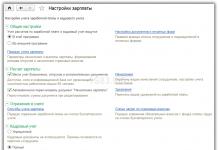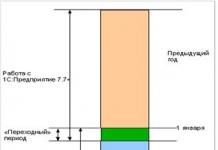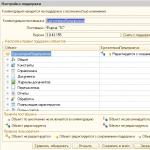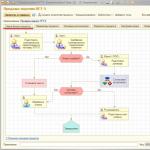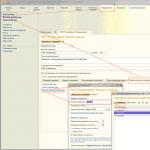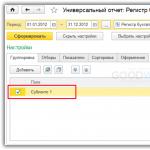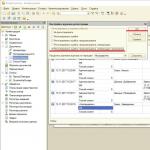Glued laminated timber is a popular building material for a country house or cottage. Hewn logs or logs are subjected to minimal processing. The result is a completely eco-friendly, beautiful and fragrant material, but from the point of view of practicality, things are not so rosy:
Fresh wood shrinks a lot. As moisture evaporates from the log, the structure changes its geometry, which can lead to distortions and even cracks in the facade in an already finished cottage.
You need to be able to work with a log, the usual team of "shabashniks" may not be able to cope with a chopped tower, and the services of qualified builders cost accordingly.
Round logs have a very small area of contact between the crowns - through these bridges of cold, drafts and colds make their way into the house. Glued laminated timber is made as follows: a turned log is split into thin lamellas, which, after proper processing, are glued back into a single piece. The secret is that you can combine plates of different types of wood, obtaining the optimal combination of the necessary characteristics. This is a significant, but not the only advantage of this building material.
Other features of glued beams
Glulam home designs in our catalog are a popular choice, and here's why: Glulam is less likely to crack than other lumber. Often, manufacturers presumptuously write the radical “never” on their websites, but this, of course, is not entirely true: the human factor, like manufacturing defects, cannot be ruled out.
But with the correct formation of a package of lamellas, the deformation of the product with subsequent cracking is practically excluded, since the material shrinks to a minimum. Again, it would be wrong to say that it does not exist at all, however, with high-quality drying of the lamellas, the glued beam changes in size within 2 cm per meter of the wall. But this allows you not to wait 12-18 months after the construction of the house, before proceeding with the finishing.
With horizontal gluing, such a beam is vapor-permeable, the house turns out to be “breathable”. We offer not only projects of cottages made of glued beams, but also drawings of the corresponding outbuildings. For example, even if you chose ingenuous aerated concrete as the main building material, no one bothers you to look at the projects of baths from a bar - you can live in stone mansions, but it’s still better to bathe among the aromas of coniferous forest.
Construction company VSL designs houses using PL-system technology. Projects of modern wooden houses amaze with the interior design and layout options. The unique PL-system modular design system allows you to implement the most daring and complex ideas without limiting your choice of interiors, combinations of materials, colors, furniture and styles.
Using our own technological developments and the successful experience of foreign colleagues, we have been building beautiful and very high-quality houses for you for more than 15 years. The work of highly qualified specialists of our construction company and the use of advanced technologies are the key to your comfortable outdoor recreation.
Features of PL-system technology
Technology opens the door to original ideas while maintaining high quality, warmth and environmental friendliness of the house. Clients can opt for internal structures made using frame or half-timbered technology. This makes it possible to reduce the volume of the wall kit made of glued laminated timber, and, accordingly, its cost.
The PL-system technology uses specialized nodal connections that minimize the difference in shrinkage of walls made of different materials while completely eliminating deformation. And even the choice of an alternative material or its combination with wooden elements in this case will not affect the quality of the house.
The cost of designing a house using PL-system technology depends on many factors that must be taken into account, so we advise you to clarify the price by phone, email or in our office.
This page presents projects of houses from, developed by our highly qualified architects and designers.Our projects and prices for glued laminated timber houses- one of the best in the market of wooden housing construction, and a large number of repeated requests confirm this. We give our regular customers a significant discount on the next order!
Specialized design software Cadwork and high-precision equipment Hundegger k2i (Germany) allows us to implement any architectural solution of our customers.
When designing, we use knots such as dovetail, Gerber joint, Tyrolean lock and other connections that will make your home beautiful, warm and comfortable.
Any project can be changed according to your instructions. We also carry out a free calculation for the project of a third-party architect and for any of your images.
Professional construction of houses from glued beams
We are professionals! Our specialization is the production and construction of houses from glued beams. We do a full cycle of work: from the design and production of a house kit to the construction of a turnkey house.A high-precision CNC woodworking complex produces house kits slaughtered with high accurate to 0.3 mm. Therefore, when assembling our houses, manual refinement of parts is not necessary.
When working, we use only environmentally friendly materials, the quality of which is certified and controlled by the laboratory during production.
- Domokomplekt from a bar for self-assembly
- Assembling the box at home
- Construction of a "warm circuit"
- House from glued beams "turnkey"
- working documentation
- Cutting material and cutting cups
- Technological openings for cable channels
- Bar antiseptic
- End processing
- Loading work
- The high quality of work performed is guaranteed by:
- Well-coordinated work of a trained team with more than 12 years of experience
- Regular technical supervision: quality control of work, personnel and compliance with the regime and conditions when working in cottage settlements
- Mandatory reporting on the progress of construction at the completion of each stage: from the foundation to the delivery of a finished house for life.
- Transfer of the balance under the contract - upon delivery and signing of the acceptance certificate
- providing a guarantee for all materials and services provided by the company
A feature of glued laminated timber is that it is possible to design very complex structures from it, one-story, two-story and even multi-story projects! Houses made of glued beams are light, but at the same time they have a rigid and durable frame.
Another important feature is the design of buildings with large panoramic windows, long spans up to 12 meters, and complex roofs. Projects from glued beams can be very different in style and for any purpose in terms of functionality.
Projects of houses made of glued beams allow you to forget about the decoration of the walls from the inside, except for painting or varnishing. The walls themselves are breathable and durable. In winter, they retain heat well even in severe frost and wind, and in summer they do not overheat in the sun.
Especially appreciated is the fact that glued beams are resistant to shrinkage and will not upset homeowners with the appearance of cracks in the walls a year after construction. Ceilings made from it can be up to 12 meters long and can withstand heavy loads.
Soil moisture is one of the main causes of mold and wood decay. Usually wooden houses require careful ventilation and the construction of vapor barrier membranes. Glued laminated timber undergoes a special moisture protection treatment, so it is more resistant to moisture.


Prices for glued beam projects
By the way, the price of building a house from glued laminated timber on a turnkey basis will be cheaper than from brick. And such houses are being built 20-25% faster. Because such houses are building semi-finished products: woodworking machines are used in the manufacture of 90% of the details. Then they, like building blocks, are fastened together according to the project documentation.
The lower price is determined by the fact that glued beam projects do not need to make the same massive foundation as for stone houses. Cheaper foundation - less project cost. However, the foundation can be any: pile, columnar, tape or basement.
Ready-made projects are convenient and inexpensive. The price of a project of a typical house made of glued laminated timber will be only 150 rubles per 1 m2 of the total area. Individual design will cost exactly the same price. It is worth choosing when you have exact wishes regarding what your future home should be like.
Photos of projects
You can find a lot of projects with photos from glued laminated timber in this catalog. But sometimes it’s not enough to look at photos of house projects on the Internet. I want to see them live and touch them. In Russia, for example, the Active House in the Moscow Region, Father Frost's Palace in Veliky Ustyug or Good Wood Plaza in the Moscow Region - the tallest wooden office building made of glued laminated timber, photos can be found on the Internet.
The most famous buildings in the world are the library in the Georges Pompidou Center in France, the interior decoration of the Assembly Hall of the Parliamentary Assembly of the Council of Europe in Strasbourg, the Sibelius Hall in the congress hall of the same name in Finland.
Turnkey glued beam projects
Projects of turnkey houses made of glued beams are convenient because you get an accurate estimate with all the necessary materials. If you are a non-professional builder, you are unlikely to notice a catch in the checks from your foreman. A ready-made calculation will help you quickly navigate the figures provided by the builders. It will not work to appoint you as a burdock!
If you do not like any of the projects proposed on the site - it does not matter! Discuss your wishes with the architect, and he will make an individual turnkey project from glued laminated timber. The cost will not change!
Owning a country house is the dream of many city dwellers. Comfortable, practical and safe housing is the result of careful and responsible work of experienced architects, designers and builders. Even at the stage of project development, it is important to take into account a lot of criteria: the required building codes, the climatic features of the region in which the house will be built, the features of the natural landscape. Rubrus specialists have extensive experience in this field, and therefore our houses are not only aesthetically attractive, but also reliable, practical and durable.
Statistics on glued beam projects:
- Typical projects that are implemented according to ready-made drawings and plans: 65% 65%
- Changes are being made to the design of the house itself and the layout: 25% 25%
- The client prefers to build a house according to an individual plan from scratch: 10% 10%
Variants of houses from glued beams
Typical projects of houses made of glued laminated timber can be very different: we present projects of one-, two- and three-story houses, options with attics, terraces and baths. Their cost depends on the technical parameters of the design, total area, number of storeys and additional buildings.
Our experts create original design solutions that favorably distinguish our houses from standard buildings. Engineers strictly control the entire process at every stage.
Why glued laminated timber? The answer is simple: it is a practical, durable, environmentally friendly and inexpensive material. Such buildings are perfect even for permanent residence. They are not afraid of harsh climatic conditions. Glued laminated timber does not rot and retains excellent performance and external characteristics for decades. That is why many people choose glued laminated timber for the construction of a country house.
In addition, building a house from glued laminated timber takes little time, because. the structure is very easy to assemble.
Check out our catalog of ready-made glued beam houses - you will definitely find a suitable option! The advantage of a standard project is that, firstly, it is cheaper compared to an individual one, and secondly, each drawing is worked out in detail and completely eliminates any risks and force majeure situations.
What are the advantages of typical wooden suburban construction projects:
- the construction of a house can be carried out even in winter, without taking into account temperature indicators and the likelihood of natural precipitation;
- wooden housing is designed for permanent use or seasonal stay;
- buildings are durable, protected from the likelihood of fire;
- the technology of laying the beams provides a high degree of heat and sound insulation of the walls, and the ability of the natural material to "breathe" guarantees a normal microclimate in each room throughout the year.
