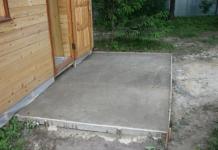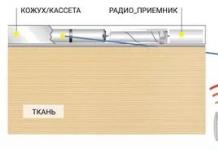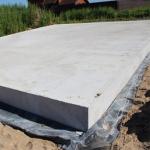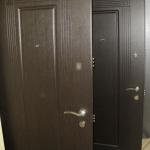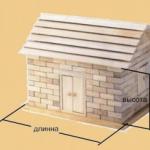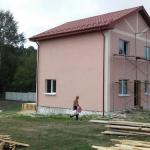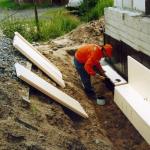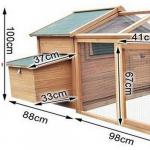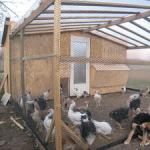What type of foundation to choose
Construction is a complex and expensive business that requires a scientific, rational approach. Therefore, before choosing the type of foundation, you will have to answer several important questions:
- what will the house be like? (material, number of storeys, will there be a basement)
- What are the geological conditions at the construction site?
- How deep does the ground freeze in winter?
- how deep is groundwater?
- how much are you going to pay?
Reliability and quality cannot be achieved quickly, especially in construction, where each stage depends on the previous one, and many calculations are needed to complete at least one of them in a short time.
The foundation performs a buffer function - it minimizes the possibility of soil subsidence, displacement of the walls of the house and provides. The future house depends entirely on the type of foundation, as it is its foundation and support.
How deep to lay the foundation is calculated, taking into account the climate of the area. Our country is characterized by cold winters, so waterproofing and thermal insulation are required. Therefore, it is better to build with high quality, thoroughly, and in one season.
The wrong choice of the type of foundation and the subsequent precipitation of the building are the causes of skewed porches, verandas, terraces, problems with opening doors, and sometimes larger-scale disasters: breaks in communications (water supply, gas pipes, sewerage),.
You should not save on the basics, even if the cost of them will be 20% of the total cost of the house, because subsequent repairs will cost an order of magnitude more. The loss of finances is not the worst thing, sometimes it is impossible to restore or fix the structure.
The bases can be tape, slab, columnar and pile.
Slab (monolithic) type of foundation
Monolithic, also called floating, are one of the most reliable foundations for buildings of various types located on a site with poor geological conditions:

- high groundwater level
- heaving / subsidence soil
- swampiness
They consist of monolithic reinforced concrete slabs, located on bulk soils. Reinforcement is carried out not only around the perimeter, but also over the entire area of \u200b\u200bthe structure. This provides rigidity, strength of the foundation, which in turn helps in the fight against deformations. These qualities are especially important in autumn or spring, when soils are unstable due to temperature changes.
Also, slab foundations are used in the construction of basements or basements: they protect well from moisture. Thanks to Swedish technology and modern hydro- and thermal insulation materials, insulated boards are gaining popularity.
If, for example, a garage is planned under the house, then it is better to use a slab foundation for this.
The construction of a monolithic foundation begins with digging a foundation pit with special equipment (or manually, if the volume is small). The pit should be around the perimeter slightly larger than the foundation itself. The bottom is carefully tamped and layers of sand and gravel are poured - they make a “pillow”. Each of the layers is separated by geotextiles. Then the slab is poured into the formwork: first, a thin layer is poured, then it is reinforced and the remaining concrete is added. After that, a monolithic tape is arranged on such a slab under the walls, and the slab itself can serve as a floor for the basement. The thickness of such a structure rarely exceeds 0.2 m.
Advantages of a monolithic foundation:
- the reinforced slab does not deform and moves along with the ground, thereby ensuring the stability of the entire building
- the slab is reinforced not only from the outside, but also from the inside, which is the reason for the strength, stability and durability of the foundation
- resistance to temperature extremes, thawing and freezing, as well as to high humidity
- moving soils are not scary
- can be used in places where groundwater erosion is high. Provides water resistance

Benefits of a slab foundation
Flaws:
- the cost of floating foundations is high due to the large amount of excavation and mandatory reinforcement.
Tape shallow foundation
This type of foundation is located along the perimeter of the building. It has the same width throughout its length, and is more often used for stone, wood and concrete walls. If the future house is large, it is advisable to use a strip foundation.
Light one-story stone, chopped or frame buildings are best installed on shallow foundations (less than the freezing depth). This type is used for stable geological foundations (slightly heaving), but if reinforcement is made and a "cushion" of sand is prepared, then it can be arranged on any soil.
The material for a strip foundation with a shallow depth is not only concrete (monolithic or prefabricated), but even stone or brick. But it is undesirable to use a brick, since it is short-lived - it absorbs water.
Strip foundations are monolithic and prefabricated.
Under monolithic strip foundations (in a trench), a formwork is first installed, already in which the reinforcement piping is poured with concrete mixture. Such a base is durable and can withstand fairly high loads of buildings with complex shapes.
Interesting fact!
Modern trends in construction are gradually leading to the idea of ending the use of wooden formwork. All construction companies are trying to achieve greater smoothness of the ends of concrete foundations for greater frost resistance, but wood does not solve this problem. Yes, and erecting wooden formwork all the time has to be done in a new way. Instead of them, reusable metal formwork is now used, which makes it possible to obtain neat foundations.
The popularity, consisting of separate blocks, has subsided somewhat, and in European countries they have not been used for a long time. Such blocks are produced in specialized factories. In the pit they are placed with the help of cranes, and already there they are fastened together with a solution of cement. Perhaps this technology is simpler than pouring concrete into the formwork, but practice confirms that the quality of such foundations is worse. Monolithic structures are much stronger than prefabricated ones.

Advantages of the strip foundation:
- uniform distribution of the operating load. Durability and reliability
- saving money and materials
- convenience of reconstruction
Flaws:
- the need for simple architectural planning
Screw pile foundation
The pile foundation is effective in construction on marshy soils, problematic soils (for example, the city of St. Petersburg).
It is a pipe with pointed tips. Such piles are screwed into the ground layer. They will serve as a support for the reinforced concrete slab overlapping them from above.
Piles are screwed to different depths, depending on the mobility of the soil, this distinguishes the pile foundation from the columnar type.
The material of the piles can be different:
- metal
- tree
- reinforced concrete
Reinforced concrete pile structures are still more durable, the possibility of their operation reaches more than 100 years.

Summing up, it turned out that this type of foundation is low-consumable in terms of materials, effective on difficult soils, but requires special small-sized equipment and complex engineering calculations.
It is a set of pillars installed at the main nodal points of the building with a distance of no more than 3 meters from each other. The material for columnar foundations is concrete, stone (natural), brick. The poles are overlapped with strapping beams (made of metal or wood), which makes the base more rigid.
Also, the distances between the pillars must be closed with connecting walls - (it has its own design with ventilation holes, base). It can be made of brick, rubble masonry or concrete with a thickness of at least 0.1 - 0.2 meters.
It can also be monolithic or prefabricated.
A monolithic construct is used under the condition that groundwater occurs deeper than 1 meter. With its device, they dig (drill) holes for poles. Concrete is poured into previously prepared formwork, and the distance from the formwork wall to the pit wall should be more than 0.1 meters. Reinforcement must also be provided, otherwise the foundation will not have the required strength.
Reinforced concrete prefabricated foundations are erected on damp soils. Such poles are attached to the base plate. This type of building is not intended for moving layers, otherwise the entire building may be destroyed.
Column type advantages:
- material consumption and labor costs are 2 times, and in some cases 5 times cheaper, even (the most inexpensive of the above) strip foundations
The disadvantages of the columnar foundation are:

- basement required
- inability to use in areas with elevation changes - this is dangerous, as tipping may occur
- not used for heavy buildings on sandy (sandy-argillaceous) rocks
What is the best foundation for clay soil?
The clay type of soil is characterized by the presence of a large amount of water in its composition (due to the fineness of the particles), freezing, it expands, and as a result, it swells - it deforms. The foundation breaks, under the influence of forces, the building itself suffers.
There are several varieties of clay soils, but on all of them the choice of foundation should be in favor of:
- tape recessed
- slab
- pile
When building any of these foundations on clay rocks, it is necessary to use special technologies and rules.
For example, a tape base on such soils should be laid on a thick sandy base, and itself from a heater (foam). Often the cross section of such structures has a trapezoidal shape (the base is one third wider than the top). To divert excess water from the foundation on clay, a drainage system is used.
What is the most reliable foundation?
Its grip on hard ground ensures maximum stability and durability of any structure. Sometimes you have to drill deep enough.
Pile foundation properties:
- simple installation - despite the need for special small-sized equipment, it is built several times faster than other types of foundations. Unlike other varieties, the pile foundation does not require heavy construction machines and a large number of workers.
- work is carried out by 2-3 specialists
- piles are durable, not afraid of corrosive destruction and water
- universal, as they can be used in absolutely any area, especially with problematic soils
In second place in terms of reliability is the floating type.
This type, despite the high cost, withstands the impact of poor geological conditions of the site: it retains high strength qualities. When building on clayey rocks, it requires a sandy “substrate” and high-quality reinforcement.
Is it necessary to choose a pile or slab type of foundation for the construction of private residential buildings? Of course not. Specialists will always find the best option in terms of finances and security.
To properly make the foundation, you need to carefully study the options for types of construction and their features. The construction of the underground part is carried out taking into account the following requirements:
- economic expediency;
- reliability;
- strength;
- durability;
- sustainability.
Before starting construction work, a soil survey should be carried out. The choice of the correct type of foundation is influenced by the total weight of the house, the strength characteristics of the soil and the level of groundwater. Carefully made and built in compliance with the technology, the foundation will last a long time and will not cause problems during operation.
Preparatory stage
You should start with pits or drilling. The main goal during this event is to find out what soils are located on the site, as well as to find out the level of groundwater. The foundation must be laid in compliance with the rule: the sole mark must be at least 50 cm above the level of the water horizon.
How to do a soil survey? For this, two methods are used:
- excerpt of pits (deep pits, dimensions in plan are usually 1x2 m);
- manual drilling.

In the first case, consider the soil on the walls of the pit. They also check to see if water has come from the bottom. In the second variant, the soil on the tool blades is examined.
After you have determined what kind of soil is available on the site, you will need to find its strength indicators. This can be done using special tables.

The cost of laying the foundation for a house can be up to 30% of the estimate for the entire building. To avoid cost overruns, you need to perform a calculation that will allow you to find the optimal design parameters that will simultaneously guarantee minimum costs, strength and reliability. For your convenience, you can use the online calculation.
Foundation types
Do-it-yourself foundation construction involves the use of several technologies:
- ribbon;
- combined options.
Pillars have a low bearing capacity. Perhaps the device of monolithic pillars or their assembly of compact concrete blocks. Both options are great for do-it-yourself work.

There are three types of pile foundation for a house:
- driving (not recommended for private buildings due to the need to involve equipment);
- (suitable for the construction of a brick or concrete house);
- (Ideal for light wooden buildings).



Piles allow you to reduce the amount of earthwork. There is no need to dig trenches or a pit, to take out a large amount of soil outside the site. Thanks to this quality, this type of foundation is a very economical choice. The main disadvantage will be the impossibility of equipping a basement or underground for utilities. The basement of the building in this case is covered with decorative materials.
Another advantage of piles is the possibility of using them in a swampy area. Even if the groundwater level is located close to the earth's surface, the supports provide the necessary bearing capacity.
The next option is tape. It can be made monolithic or from blocks. The second option is rational to use for mass construction. The strip foundation happens:
- recessed (for buildings with a basement, brick and concrete structures);
- (for wooden and frame houses);
- shallow (technology for pouring the foundation for small buildings on a solid foundation).



Before making a tape, it is worth checking the groundwater level and observing the rule that the sole cannot be closer than 50 cm to the groundwater horizon. Otherwise, there is a high probability of flooding the basement, reducing the bearing capacity of the base and destroying the materials of the supporting part of the building.
What to do with high GWL? If the structure is made independently of brick or stone, screw piles will not work, and for bored piles, a dewatering will be required. Filling would be a great option. In this case, a non-buried or slightly buried foundation is made. The thickness of the plate is assigned depending on the load, on average 300-400 mm.
How to pour the foundation under the house
A monolithic type of foundation is the best option for private housing construction. In this case, laying can significantly save on transportation and installation of structures. No need to hire a crane to install elements in the design position or KamAZ to transport concrete blocks and slabs.
Monolithic foundations can be made from prefabricated concrete or you can mix the solution yourself with a concrete mixer. The first option is recommended. The fact is that it is very difficult to strictly observe the proportions of the composition in artisanal conditions. For factory concrete, such a guarantor will be a passport, which indicates the verified indicators of the material.
To make the material yourself, you will need to prepare clean water, cement, sand and crushed stone (or gravel). They are mixed with each other strictly observing the proportions, which depend on what brand of concrete you need to get. If you add a little more sand or gravel to the composition than required, the strength of the supporting part of the building will suffer.

To properly pour the foundation, you need to familiarize yourself with the basic rules of concreting:
- Concrete must be poured at one time with time intervals up to 1.5 hours. If you take long breaks in work, the mortar sets and concreting seams are formed, which weaken the structure. The technology allows you to make horizontal seams when absolutely necessary. It is unacceptable to arrange a monolithic foundation with vertical seams, since in this case the support of the house will not be able to resist soil deformations.
- The class of concrete is selected depending on the type of bearing. For a columnar or pile foundation, class B 15 is sufficient. For a tape, grades from B 15 to B 22.5 are needed. Building the foundation of a house using slab technology requires concrete grades B 22.5 or B 25.
- After pouring, the material should gain strength. On average, it takes 28 days. It is possible to continue construction work after the construction has gained 70% of branded strength.
- It is best to work in warm, dry weather. The ideal average daily temperature for concrete hardening is +25°C. At temperatures below +5°C, the material practically does not harden. For normal hardening in this case, special additives and heating are used.
- Concrete should be maintained within 1-2 weeks after pouring. It consists in wetting the surface with water.
- For independent mixing of the mixture, cement, sand, crushed stone (gravel) and clean water will be required. The proportions depend on the strength class. From the factory, the material is delivered by a concrete mixer truck - it allows you to extend the life of the solution and deliver it over relatively long distances.
How to fill the foundation correctly? In general, the work is performed in the following order:
- installation of formwork and reinforcement cage;
- laying waterproofing material in the formwork;
- pouring concrete;
- its sealing by vibrating or bayoneting;
- curing;
- stripping work (if necessary).
For quick work with a concrete mixer, it is recommended to order a concrete pump. This technique is usually ready to provide concrete manufacturers. In this case, it is required to use a concrete mixture of grades P3 or P4 in terms of mobility. Otherwise, the technique breaks down.
Step-by-step instructions for pouring a strip foundation
Concreting is considered on the example of a monolithic tape. To erect the supporting part of the building, construction is necessary. To do this, use a cast-off and a construction cord. You need to show the edges of the tape.

After marking, soil development is carried out. In the absence of a basement, it is enough to dig a trench. At its bottom you need to make a sand cushion. It performs several functions:
- ground leveling;
- prevention of frost heaving;
 The edges of the trench should go exactly along the cord
The edges of the trench should go exactly along the cord Next stage - . In this capacity, the material included in the estimate is used: boards (removable type) or expanded polystyrene (non-removable). The second option performs the function not only of a form for pouring concrete, but also of warming the underground part of the building. When installing the formwork, I raise the base to the desired height.
When starting a private construction project, the owner of the future building most often wants to save money and at the same time get a reliable building. And we are talking here not only about the selected building materials for the house itself, but also about the type of foundation that will be the basis for the construction. About how to choose the best cheap foundation, what type of foundation is suitable for a particular soil on the site, and how to save on work, we understand the material below.
Important: the cost of building a frame is 30% of the total cost of building a house as a whole. Therefore, it is worth carefully weighing all the parameters and nuances of mounting the base with the help of competent specialists.
Parameters for determining the cost of the foundation
In order to understand how much money it will take to install the base of the house, take into account such important criteria as:
- Salary for a house designer. It is this person who is able to make for you the optimally profitable building on the specified site.
- Carrying out geological analysis of the soil.
- The sum of the costs of all building materials for the foundation.
- The price of earthworks, including backfilling of the base.
- The price of mounting the reinforcing belt and installing the formwork.
- Wages of workers, if any, will be involved in construction work.
Important: it is definitely impossible to save on the performance of a geological analysis of the soil and the work of the designer. After all, a competent approach to soil research allows you to make an optimal project for a house with a foundation that will have a good bearing capacity specifically for your building.
In addition to these two important components of the subsequent savings in construction, it is necessary to take care of high-quality insulation, waterproofing of the base of the house, as well as a reliable drainage system.
The effect of hiring competent professionals

If there is a share of bewilderment on the topic “why pay specialists to designers and geologists”, then we hasten to dispel all doubts. The work of such professionals will bring the following advantages to the installation work:
- So, a competent geologist will determine the optimal place on the site for building a house. Optimality here should be understood as the lowest possible level of groundwater and the same level of soil freezing. And this means that the depth of the foundation can be safely reduced. Savings in building materials and payment for earthworks in this case is obvious.
- A competent professional designer will help to make a reliable building from the best building materials. After all, for example, M-500 cement has a high bearing capacity, but it also costs several times more than M-300 cement. Or maybe, according to the project, your house will require the use of cement of the M-300 brand. That is, it will be enough for your design. And there are savings here. Needless to say, there are a lot of such nuances when designing a building. And only an experienced architect-designer will cope with them.
- In addition, it is the designer who is able to correctly derive the optimal width of the foundation tape or grillage. After all, construction is not always the creation of maximum opportunities for foundation. The architect will be able to determine the optimal bearing capacity of the frame specifically for your house. And this means that building materials will then be purchased not according to the maximum quantity and bearing capacity, but according to optimal parameters.
In addition to saving on construction by attracting experienced professionals, such points as:
- Drainage system design. After all, competent drainage of water from the site reduces the level of groundwater, which means that the level of soil freezing will be reduced. Therefore, the foundation can be made shallow. Another savings point.
- Designing a waterproofing system also makes it possible to make a shallow frame even on soil with a high groundwater level. And this is an additional point of savings in construction.
- The device of a high-quality heat insulator also reduces the cost of building a foundation. Due to good insulation, it is possible to narrow the base tape to optimal load-bearing capacities.
- It is worth noting that both the geologist and the architect are able, in accordance with the site surveys, to select the most efficient and economical type of foundation for the desired building.
Foundation types at low cost
The price of foundation installation is formed not only from the amount spent on the purchase of building materials, but also from the total weight of the finished house. It is for this reason that a light and economical frame on poles or piles can be made for a frame or wooden house. Below we consider base options that will be economical options in each case for a particular building.
Foundation for a wooden house

For such a house, it is quite possible to mount a shallow columnar frame with a wooden grillage. The financial benefit in this case will be in the following parameters:
- No need to dig a full-fledged pit;
- The possibility of using improvised means (blocks, bricks, wood) as a building material for foundation supports;
- Minimum labor costs during installation, that is, the base can be built even with your own hands without the involvement of professional craftsmen.
- The cost of such a columnar frame on average in Russia is from 40 USD. for one pole.
Important: such a foundation is considered the cheapest, but it is only suitable for light houses and buildings on sandy soils.
Foundation for a brick or block house

Heavier buildings also require a more powerful foundation with a high bearing capacity. In this case, the most cost-effective option would be a shallow or medium-depth columnar monolithic foundation with the same reinforced concrete or beam grillage. Ideally, under a stone house, you need to build a tape frame. Especially if the soil on the site is difficult. When building a strip frame, you can save on building materials if there are deposits of buta (natural stone) near the site. The rubble strip foundation is quite strong and reliable and has a high bearing capacity.
Important: the mass of one m3 of blocks is approximately 600-700 kg, while the mass of bricks in the same volume is already about 1.5 tons. A strip foundation made of concrete with reinforcement will cost about 7 thousand rubles / linear meter. A columnar frame made of concrete with reinforcement and with a monolithic grillage will cost 65 USD. for one pole plus grillage.
Foundation for a monolithic house 1-2 floors

In this case, a full-fledged strip base or a concrete monolithic slab is arranged. The latter option is especially good for moving soils with high groundwater levels. Moreover, if it is planned to install a strip foundation, then in the case of moving soils on the site, it is necessary to mount a support sole under the frame tape. The expansion will reduce the pressure of the mass of the house on the foundation and increase the bearing capacity of the foundation.
You can save on the construction of a strip base if you assemble it from concrete blocks. This will reduce the cost of work by about 30%. The cost of a tape monolithic base will cost approximately 111-126 USD / running meter. A concrete monolithic slab will cost from $48/m2. But depending on the depth of the base.
pile foundation

The most economical and at the same time durable type of frame. The base on metal screw piles can be arranged on complex moving soils, in rocks, with a high level of groundwater. The only condition for a pile foundation is a building that is light in weight. It can be a frame or panel house, a garage or a shed-type utility room.
The savings here are:
- No need for complex earthworks;
- Do-it-yourself installation without the involvement of professionals;
- Relatively low cost of building materials (piles and channels for grillage).
- The price of a pile foundation is on average from 72 USD. for one pole.
Important: the pile foundation can be mounted directly at the reservoirs. And the term of installation work with a certain skill will take only 1-2 days.
Foundation technology TISE
This is a type of columnar or pile foundation, the supports of which have a cross section of 25 cm. At the same time, a special extension with a cross section of 60 cm is arranged under the base pillars. It is called a shoe or sole. Such a pillow is able to significantly reduce the pressure of the mass of the house on the frame columns, and therefore prevent subsidence of the soil under its weight.
The foundation according to TISE technology is good for any house (brick, block, frame, stone). In addition, it is this type of foundation that can be installed on almost any soil, such as sand, clay, loam, high groundwater level, etc.
An important link in the construction of the base according to the TISE technology is a strong grillage - a frame encircling the pillars. It is most often made of rolled metal or monolithic concrete. The cost of such a foundation (including work) will be from 64 USD/linear meter.
foundation slab

It is also called a floating base. Such a monolithic concrete cushion goes deep into the ground by 1.5-1.7 meters. In this case, the concrete pour is reinforced with a rigid frame.
A slab foundation can hardly be called an economical version of the foundation, but such a frame will withstand any load on the most difficult soils. The slab foundation is not afraid of either seasonal heaving of the soil, or high groundwater level, or moving layers or difficult terrain.
Important: when starting construction with your own hands, carefully weigh all its nuances in order to avoid deplorable mistakes in your work.
The choice of a foundation for a house is based on determining the degree of its reliability, the ability to withstand a certain load, the possibility of building a foundation on a specific soil with a known level of groundwater.
Of course, an important aspect when choosing is the amount of material resources that will be spent on the work and the ability to perform all the manipulations without the involvement of special equipment.
When choosing a foundation for a future home, it is necessary to pay attention to simple and most reliable structures, the construction of which can be done with your own hands, without the help of specialists. Among the most economical, but reliable are:
- columnar;
- tape.
Which of the existing types of foundations is suitable for construction will be decided by the homeowner, but the most popular is the columnar foundation. This is a system of pillars installed not only at the corners of the house, but also at all intersections of walls and partitions.
Features of the column foundation
 Base post design
Base post design A simple and reliable columnar foundation can be made with your own hands when building a building on any soil. It is distinguished not only by the simplicity of the work, but also by a rather low cost. The material that will be required in order to make such a base can be:
- brick or concrete;
- natural stone or concrete blocks;
- rubble concrete or flagstone.
The beginning of work is the clearing of the territory defined for the foundation. If there are mounds or pits on the surface, then it must be leveled by removing some layer of soil or pouring sand and gravel. After checking the quality of the preparatory work carried out using the hydraulic level, you can mark up the future foundation.
Markup begins with the definition of angles and diagonals. Having installed the pegs in the corners and pulled the cord, you need to make sure that the geometric shape of the foundation to be erected is correct. Now at the corners and at the intersections of the walls you need to dig holes. Their depth depends on the level of groundwater and soil freezing, but cannot be less than 50 centimeters. The width should be such that it does not impede the work of laying bricks or blocks.
At the bottom of each prepared pit, a sand cushion is made at least 10-15 centimeters thick, spilled with water and rammed, and in the middle a reinforcement rod is driven in, which will become a fastening element during the construction of the pillar.
Pillar construction

The thickness of each pillar should be 12 centimeters greater than the thickness of future walls. When building a light house, the number of pillars may be small, but when building a brick building, the distance between the foundation pillars should not exceed 2 meters. Having decided on the number of pillars, having prepared a sand cushion and installing the rods, you can proceed to the beginning of the masonry. The rods, the height of which necessarily exceeds the height of the column itself, are cut off with a grinder at the end of the masonry. It is necessary to make such pillars that will rise above the soil level by at least two bricks, process with bitumen or other waterproofing material and cover with earth. From above, the erected foundation supports are also covered with waterproofing.
Another, no less simple and reliable way to build a support for a columnar foundation is to fill the pillars. To do this, you will need to drill wells with a depth of about two meters along the entire perimeter of the base, and at the corners and at the intersections of future walls, according to the markings. The hole should be such that an asbestos-cement pipe with a diameter of 25 cm can freely enter it. Having installed the pipes in the holes of the finished wells, it is necessary to check the diagonals again. Now it's time to take care of the reinforcement. Fittings are installed inside each pipe. Watch the video, what are the benefits of filling pillars when building a foundation.
After pouring the mortar into the pipe, it should be slightly raised and the composition should be allowed to flow onto the sand cushion. This is necessary to get some kind of platform. When installing the pipe, it is necessary to check its verticality and fix it in the desired position. For fixing, you can use only coarse sand, but in no case waste land. Concrete is poured into the pipes gradually, constantly bayoneting the mortar to avoid the formation of voids.
Wall connecting pillars
 Construction of a pick-up
Construction of a pick-up The main disadvantage of the columnar foundation is the absence of a basement, which would become a reliable protection of the house from rodents, contributed to the preservation of heat and prevented the penetration of moisture into the living space.
In order to provide the building with additional protection and successfully replace the missing base, you need to build a so-called pick-up. This is the easiest option for replacing the base. It can be made of brick, rubble stone, concrete.
When building on sandy soil, the pick-up must be deepened into the ground by at least 20 centimeters. Equip a sand cushion 15 centimeters thick and refuse to tie the wall to the pillars to avoid cracking due to uneven shrinkage.
Trying to avoid unnecessary material costs, the collection can be done using DSP. The device of the columnar foundation has a number of limitations, including a high level of groundwater. In a certain situation, a tape foundation will be no less simple and reliable, which you can do yourself, without the involvement of specialists and the use of construction equipment.
Strip foundation
The strip foundation is characterized by high strength and durability, but its construction takes much more concrete. There are two options for building such a foundation:
- monolithic;
- made.
For the installation of a prefabricated structure, several components made of reinforced concrete will be required, and in the manufacture of a monolithic foundation, a number of reinforcing elements must be made, which are poured with concrete. Watch the video on how to build a strip foundation with your own hands.
In order to make a solid and reliable strip foundation, after completing the usual preparatory work on the construction site, it will be necessary to dig trenches with a depth of at least 50-70 centimeters.
Important! The depth of the trench should exceed the depth of soil freezing.
At the bottom of them, equip a sand cushion, which, as with other methods of building the foundation of a house, is shed with water and rammed. Now the formwork should be erected, the height of which corresponds to the height of the future foundation. A thin layer of concrete is poured onto the bottom of the trenches and reinforced structures made of rods with a diameter of 10-12 mm are laid on it.
When choosing the simplest, strong and reliable foundation for your future home, it is worth clarifying the amount of material required to complete the work, the need to use special equipment and the amount of material costs. Preliminary calculations will help you understand which of the proposed foundation options will be the simplest, most affordable and reliable.
How to save on the foundation? Our recommendations will help to make a cheap foundation.
When you are building on your own, it is quite natural that you have to save on literally everything. But here you need to observe a rather thin line between economy and quality.
It happens that, having won on savings, you can lose in quality, which is much more important. Moreover, how can you save on such a crucial element of your future home as a foundation?
Cheap foundation? It's possible!
It turns out you can make a cheap foundation, again following fairly simple rules. Which? This will be discussed in our article.
If you fill the foundation according to all the rules, you will have to spend a lot of money. By the way, the cost of the foundation as a percentage of other individual parts of the house is approximately 11%, which you will agree is quite expensive. How to cut costs as much as possible? It is worth noting right away that nothing is free, therefore, saving on money, you will have to work hard.
We exclude expensive materials
In order to save on the most expensive components of the foundation - cement and sand, we need to fill the space with something more affordable. In the simplest case, we can use: any scrap metal of the appropriate shape - rods, thick wire, channels, squares, etc.
Crushed stone and sand
We will also need crushed stone. What can replace it? General construction waste. Of course not everyone. We will need substandard bricks of any shape, size and type, rubble stone. By the way, the latter, in my opinion, is always used by private traders when pouring the foundation.
What can replace cement?
Unfortunately, it is just desirable to take a quality one, given the specifics of our foundation pouring and the quality of other materials.
Gravel or sand must also be of high quality; in fact, you cannot save on it.
If you are going to build a capital building, you should not save on the depth of the trench for the foundation. Otherwise, it threatens to settle the foundation, and cracks may appear in the wall of your house.
Formwork
You can also save on formwork. It is not necessary to take planed boards under them. You can use substandard boards by laying old sheets of fiberboard or even cardboard from the inside of the formwork. Boards can be nailed with an overlap, to save money without sawing off the excess.
If you still take conditioned boards suitable for further use, try to nail them carefully. After the foundation has hardened, they can be carefully removed and used for their intended purpose.
How to save on the preparation of the solution? The solution can be ordered at the factory, but you can do it yourself. But it will take a lot of work and time. Therefore, consider what is more valuable to you. You can buy a used concrete mixer if you build a brick house in the future. There, a solution will also be needed and a concrete mixer will most likely pay for itself.
Here are some simple tips that will help you save money on pouring the foundation. Get a concrete mixer and good luck to you!

