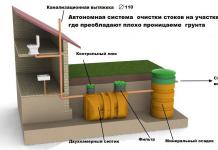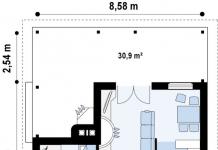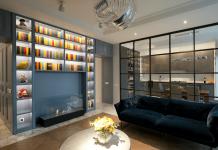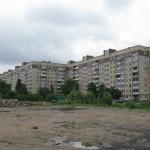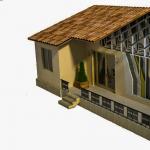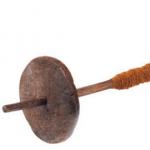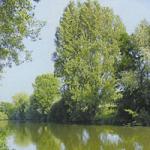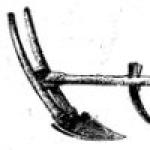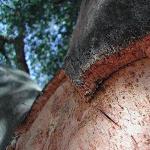A comfortable country house will not become an ideal home if the site on which it is built is not properly developed. In this article we will talk about how to create a competent landscape design for an 8-acre plot.
8 acres is not a very large area. But many elements need to be placed on it in order for the home to meet modern standards of suburban housing. Therefore, it is so important to think over and plan everything correctly.
Features of the site
A plot of this size can easily accommodate several additional buildings, a spacious recreation area, a garden and everything you need for a full-fledged country residence. But much depends on the characteristics of the site. So, if it is irregular in shape or has a strong slope, its design may be associated with certain difficulties. However, for a qualified designer, this task is quite feasible.

Norms for placing objects on the site
Buildings and fences must be located based on certain rules and regulations. It is necessary to observe the recommended distances between certain elements:
From a fence to a residential building a distance of at least 3 meters must be maintained.
Non-residential buildings can be located at a distance of 1 meter from the fence.
If you plan to build on the site bathhouse, it should be located at least 8 meters from the house.
Summer toilet can be built no closer than 12 meters from the house.
compost pit should be at a distance of 8 meters from the house, and 20 from the water well.
Between stone buildings For any purpose, a distance of 6 meters should be maintained.
Between wooden buildings must be at least 15 meters.

List of required objects
The landscape design of the site is created on the basis of the project, which is drawn up taking into account what objects the owners are going to place on their territory. In addition to the house, on the site you can place:
-
well;
-
other buildings for utility purposes.
recreation area;
children's playground;
What exactly to include in the list of objects is decided by homeowners. The number of square meters allocated for a particular zone also depends on their decision. Some residents of country houses prefer to have a spacious recreation area on their property and refuse to have a vegetable garden. Others leave maximum space for a garden. For others, it is more interesting to fill all the free space with garden trees. The layout of a plot of 8 acres, a diagram of a variant of which is presented below, includes the most common set of objects.

On our website you can find contacts of construction companies that carry out Full construction. You can communicate directly with representatives by visiting the “Low-Rise Country” exhibition of houses.
Location of the house
The main object on the site is a residential building. For him, you need to determine the place in the first place. Provided that the site does not have features that affect the layout, the house is located taking into account the standards, rules of landscape design and the wishes of the homeowners.
An important factor is the size of the house. The construction site of a residential building should occupy approximately 10% of the area of the entire site. Accordingly, the layout of a plot of 8 acres will be the most rational with a house measuring 8 by 10 or 9 by 9 square meters. In this case, the house can be attic, two-story, with a basement, with an attached garage.

Landing at home can be front, deep or central. In the first option, the house is built as close as possible to the fence separating the house from the roadway. Behind the house remains the territory of the site, which becomes the backyard.

Central landing involves the location of the house in the center of the site. At the same time, there is space for the front and back yard.

When deep planting is used, the house is located against the back fence and the entire yard is spread out in front of it.

The type of location of the house is determined taking into account factors such as:
orientation to the cardinal points;
planning of neighboring plots;
shape of the site;
the composition of the buildings that will be erected on the site;
design solution for the design of the site.
When choosing a place to locate a cottage, you need to remember that it should be no closer than 5 meters from the border of the site with the street and 3 meters from the border with the neighboring site.
Bathhouse location
The bath should be removed 5 meters from any boundary of the site and 8 meters from the house. With the central location of a residential building, finding a place for a bath that will meet all standards can be problematic. But with the front or rear landing of the house, the layout of a summer cottage of 8 acres may well accommodate not only a fairly spacious bathhouse, but also other additional buildings.

Place for communications
When designing a communications scheme, the first step is to determine the location for the well. To do this correctly, you should adhere to important rules:
In a relief area, a well must be drilled in highest point. Otherwise, it will be constantly flooded with melt and rain water.
If there is a big trees, which the owners do not want to get rid of, the well should be located as far as possible from them. Tree roots and falling leaves can harm it.
The well must be located at a distance at least 5 meters from the house. There should be no buildings near it for keeping animals. The septic tank should be located at a distance of 25 meters.
When choosing a location for a well, you need to remember that for its drilling and subsequent maintenance you need large-scale equipment, which requires free space Location on.

For a septic tank, it is recommended to choose a location as far as possible from the well. It must be separated from the border with the neighboring plot by at least 2 meters. Access to the septic tank must be provided for sewage disposal equipment. It is important to consider that the maximum distance must be maintained not only between the septic tank and the well, but also between the water supply and sewer pipe lines.
Garage location
The garage can be detached or attached to the house. When developing the layout of a plot of 8 acres with a house next to the entrance, it makes sense to build an attached garage. If the house has a deep landing, it is better to build a detached garage in the front part of the site, as close as possible to the arrival. Otherwise, it will be necessary to build an entrance to the garage across the entire site, and there will be no room left for other objects.

Often, instead of a garage, just a parking space is planned. It is equipped with a canopy and can be designed for 2 or 3 cars. Parking is located next to the entrance gate.

Rest zone
Next, the location for the recreation area is determined. It is usually located in the middle of the front or back yard, depending on the type of planting of the house. But sometimes owners prefer to install recreation area objects near a high fence.

The recreation area may include the following objects:
-
playground;
elements of landscape decoration.
gazebo (or terrace),
barbecue area;
As a decoration, you can use a large flower bed, a sculptural composition or, for example, an alpine slide. However, such elements take up a lot of space on the site. Therefore, it is better to design the landscape design of 8 acres using smaller parts. For example, original street lamps, small garden figures, stylish paths, etc.

A gazebo can become a multifunctional facility, accommodating a summer kitchen and a compact banquet hall for receiving guests.

For barbecue enthusiasts, there are many options for specialty garden equipment. All this can be installed simply on the ground, on a paved area or a free-standing terrace.

A swimming pool not only increases the level of comfort of spending time in a household, but also serves as a real decoration of the site.

The design of the playground is carried out using all kinds of sandboxes, slides, houses, benches, etc. It must be placed so that children playing on the playground can be observed from the windows of the house or from a recreation area intended for adults. The design of an 8-acre plot with a house will perfectly complement a compact children's complex consisting of several elements.

Garden
For gardening, in most cases, land is allocated along the fences. This takes into account the plants' need for sunlight. So, if it is possible to allocate only a place for a garden in the shade of the house, then non-fertile plants that can get by with a small amount of light are grown in it.

The efficiency of a vegetable garden is now often increased with modern greenhouses. To make it more convenient to grow vegetables and herbs, you need to supply water to the garden.

Landscape decor
The landscape design of a site will not be complete if it is not supplemented with decorative and functional elements, such as paths, hedges, street lighting, and garden figures.
Beautiful paths can make the design of the site very attractive. They connect all zones of the local area with each other, uniting them into a single composition.

Hedges look very impressive. Their advantage is that they are functional, aesthetic and take up minimal space. But at the same time they require constant care.

Lanterns and lamps provide illumination to the area at night, and simply serve as design elements during the day. They can be very stylish and original.

Modern landscape design involves the use of beautiful garden figures, which often look like real works of art.
Video description
Garden figures for decorating the site
Conclusion
Arrangement of a summer cottage plot measuring 8 acres requires a serious approach. If all the space is used wisely and rationally, the plot will accommodate everything you need for a full-fledged country life, and at the same time will have an excellent appearance.
In our studio you can order landscape design for a dacha plot of 8 acres at an attractive price! All work is performed by craftsmen with many years of experience!
Small spaces – big opportunities
So, you are the owner of a plot of land of 8 acres, and you have an absolutely natural desire to develop it as best as possible, optimizing the use of land, providing an attractive view and convenience at moderate costs and without problems with regulatory authorities.
The most reasonable thing in this case is to seek help from professionals who know how to combine the desirable with the reasonable, and the needs with the laws of aesthetics and land use.
We will create for you a landscape design for a plot of 8 acres, taking into account the features of the relief, location, existing on the plot and nearby plantings. We will discuss your wishes and, based on them, give you an estimate of the cost and, if necessary, suggest useful land planning techniques.
8 acres - possibilities and limitations
A plot of 8 acres cannot be called large, but it is quite possible to arrange a cozy and quite spacious corner on it for relaxation, living and growing a garden or flowers - if there is such a desire. Of course, when planning the arrangement of such a site, you should take into account not only your desires, but also a number of regulatory requirements relating to fire and sanitary safety, as well as planning and development rules for summer cottages.
Even if you have privately owned land, you must not forget about maintaining the minimum distance between wooden buildings, as well as between the boundaries of the site and buildings for various purposes. So, for example, for an outbuilding it is at least 1 meter, for a residential building – three times more.
And this is very important, because on such a plot of land it is quite possible to locate a full-fledged residential building with the necessary outbuildings or a comfortable recreation area.
We should not forget about the rules for the location of tree and shrub plantings - at least a meter from the fence for bushes, at least 2 meters for medium-sized trees and at least 4 meters for tall ones.
- The landscape design of a summer cottage plot of 8 acres may well include a small body of water, for example, an artificial pond. It is recommended to place such a landscape element in a place on the site that is lower than others.
- Since on 8 acres you have to be economical with space, a terrace for relaxation, children's games and sports exercises can be combined with the house, covered with a light roof. This way it will be able to combine the advantages of a terrace, veranda, gazebo for relaxation and a platform for summer dining. But the covered terrace adjacent to the house should not be used as a place to park a car and barbecue or barbecue. The car will simply turn it into a parking space, and cooking over an open fire should be done in a separate place.
- If the site is not planned to be surrounded by a solid fence, then it is reasonable to locate the recreation area so that it is at least partially blocked from the street by buildings. This will make her psychologically more comfortable and cozy. Or, if the location of the house prevents this, you can provide trellises or plant climbing plants along the fence. Properly created hedges will create the impression not of an enclosed space, but of a secluded green corner, hidden from prying eyes, but accessible to bird chirping and a light breeze.
- Also, the recreation area can be “fenced off” from the street by a specially erected low wall near the grill or barbecue. Such a structure will also protect from the wind, which is very important for cooking over an open fire.>
- Despite the limited space, the entrance area should be made somewhat larger than is required for the car you drive here. This will allow you to freely walk around the vehicle without the risk of scratching.
- Surely a summer toilet (septic tank) is planned for the site. It is highly advisable to locate it at a distance of at least 15 meters from the house and resting place - the size of the plot allows this. In addition, when choosing a place for a toilet, you should pay attention to where the houses of your closest neighbors are located, so as not to create inconvenience for them and not give grounds for complaints.
What will we do
- Let's get acquainted with the situation - the relief, the location of the site relative to the street and surrounding objects,
- We find out what the customer wants,
- We will draw up a landscape design project, justifying the location of all elements, and coordinate this with the customer,
- we will draw up an approximate estimate,
- we will prepare the land, divide the site into planned zones,
- We will create a new, maximally safe, attractive landscape that will be easy to maintain.
Contact us and you will get the land of your dreams!
Planning and laying out a summer cottage is a big creative process that will require you not only to have certain knowledge, but also to use your own imagination. At the same time, knowledgeable people recommend following the advice of specialists who will help you complete all the work, as a result, every square meter of the territory will be useful and delight you with beauty and comfort every day. We will consider in detail how to plan a summer cottage plot with our own hands, step by step.
Preparatory work
Before you begin drawing up a future site plan, you need to decide on the terrain itself, the nature of the relief, the shape of the land, the presence of any buildings, as well as other features of the area. For example, in rural areas there are a large number of streams and reservoirs, if one is present on your site, then you can use it correctly.

Pay attention to several features of the location of the dacha:
- lowland - hill;
- presence or absence of a water source;
- wooded area - steppe.
Quite often it is necessary to add or remove soil, make blind areas for walls, and also make organized drains. Only with proper placement of buildings on the site can you make maximum use of the dacha plot and highlight all the zones.

To ensure that all the preparatory work is done correctly, it is best to assess the space and start from the ground.
- Relief: hilly, flat, with ravines or mountains. The layout of utility lines will depend on this indicator.
- Soil: clayey, humus, sandy. If you plan to equip a vegetable garden, you should increase the soil fertility by applying fertilizers. The set of plants for the garden and flower beds will depend on the acidity level.
- Shape and size of the territory: square, rectangular and elongated.
- Groundwater: If the level is high enough, you should consider draining the water.
- Climatic conditions.
- Illumination.

It is better to orient all large buildings and trees towards the north. This approach will reduce the influence of shadows, and the view from the house will be maximally illuminated throughout the day.
Zones on the territory of the dacha
The layout of a summer cottage depends precisely on the zones that will be included here. Each individual case will have its own list, but you can consider the largest example and list of zones:
- residential;
- recreation;
- outbuildings;
- garden.

Each of them should have its own area depending on the total area. So, if zoning is carried out correctly, the residential part should be up to 20%. If it is planned to build outbuildings, then this percentage should not exceed 15%. At the same time, the largest plot is allocated to the vegetable garden and garden - 75%. This approach will allow you to diversify your landscape design and fill it with a wide variety of flower varieties and plant species.
- The house is placed first. Most often, a central zone is allocated for it, but buildings are most often located somewhere in the depths. In an interesting and original way, they can be disguised with the help of decorative plantings that are not afraid of shadows.
- The place to relax should be the most comfortable and best. In this case, the nature of the zone can be arranged or scattered. Here you should not forget about the place for a children's playground.
- The garden should be well lit, so it should be given the sunny side. The shadow of buildings should not obscure the territory.
Shapes of plots

Options for planning a summer cottage can be very diverse, but almost everything will depend on the shape of the land plot. The most common type of plot is a rectangular shape, on which it is possible to implement a wide variety of solutions and ideas. There is also an L-shaped type of plot. It is quite complex, so you will need to think and think about where and how to place everything. The part that protrudes can be used as a place to relax or as a playground.

On a triangular-shaped site, you can consider an asymmetrical approach when planning and dividing the territory. The emphasis should be on round elements:
- lawns;
- bodies of water;

It is best to place outbuildings in remote corners.
Planning is a creative endeavor. Experts advise considering a wide variety of options, but not copying them completely, but making some changes.

Once the important points have been identified and various layout options have been explored, you need to sketch everything out on a piece of paper. You can seek help from specialists, landscape designers who use special programs to develop the project. But to save money, a regular sheet of A4 paper and a pen (pencil) will be enough.

To sketch the plan, consider an example - a 10-acre dacha plot. It is best if you take a scale of 1:100 and a sheet of whatman paper of the appropriate size - a square of 50x50 cm. For convenience, it is better to arm yourself with a pencil and a ruler to line the entire sheet into a grid in increments of 1 cm. Next - a flight of fancy: arm yourself with colored pencils, clippings from magazines and felt-tip pens, with the help of which you can create a real collage.
When working with the diagram, you must take into account:
- location of the house taking into account all exits;
- places allocated for outbuildings and auxiliary buildings;
- rest zone;
- playground;
- paths;
- fence;
- flower beds, rock gardens and front gardens;
- bodies of water;
- engineering Communication.
When preliminary placing objects, you should select the optimal location that will suit the purpose.
So, as already mentioned, the main elements in the following categories should first be placed on the site:
- the basis is the house;
- additional buildings and outbuildings: summer kitchen, garage, well, barn, cellar and others;
- recreational buildings: terrace, patio, gazebo, playground, swimming pool and outdoor shower;
- garden and vegetable garden: flower beds, front gardens, beds for vegetables and root crops, greenhouses.
It is important to pay attention not only to their placement and shape, but also to decide on the materials that will be used during construction. Only in this case, a harmonious garden style will be obtained on the site. The children's playground is no less important: when choosing a place, you should opt for the most visible area, so that the kids are always under the visual control of their parents.

We also take into account the requirements in the legislation regarding the norms of distances:
- from the house to the red line of the street - 5 m;
- from the house to the neighbor's fence - 3 m;
- between houses made of stone - 6 m, wood - 15 m, mixed - 10 m;
- from the fence for a garden house - 3 m, buildings for animals - 4 m, outbuildings - 1 m, trees - 4 m;
- from the windows of the house to the household of the neighbor - 6 m.

At the end of the article, a variety of examples of ready-made projects for planning summer cottages are given. Check them out and draw your own conclusions.
Plot of 12 acres

A garden area of 12 acres will allow placing more objects and allocating additional space for recreation areas in comparison with the previous option. In this case, the layout will be distributed as follows:
- House with a spacious veranda – 150 m2.
- Household part 50 m2.
- Recreation area and playground – 200 m2.
- Vegetable garden and greenhouse – 200 m2.
- Garden plot – 550 m2.
- Paths and paths – 50 m2.
The principle of placement of buildings will be similar to the option of a plot of 6 acres, but in this case there is an additional opportunity for the implementation of various landscaping ideas. So, a large number of not only fruit trees and shrubs, but also decorative ones are connected. They can be planted around each object, as well as along paths.
In addition, additional square meters allocated to the recreation area will allow you to build a gazebo, swimming pool, barbecue. It is very important to consider decorative lighting here, which will make it possible to spend time in the evening.
Plot of 15 acres

First of all, we note that 15 acres is as much as 1500 m 2 of free territory, on which a wide variety of landscape combinations can be realized. Most often, the site has the shape of a rectangle 30 × 50 m, or 25 × 60 m. There is plenty of space to include everything necessary for a comfortable and functional living not only in summer, but also in winter.
- Residential building with attic and veranda – 200 m2.
- Summer kitchen – 30 m2.
- Guest house – 50 m2.
- Bathhouse – 50 m2.
- Outbuildings – 70 m2.
- Garage with access for a car - 30 m2.
- The recreation area includes a gazebo, a children's playground, a barbecue and picnic area, as well as benches throughout the area - 300 m2.
- Decorative structures (fountain, artificial or natural pond, garden bridge, stone sculptures) – 100 m2.
- Vegetable garden – 200 m2.
- Flower beds and mixborders – 70 m2.
- Garden – 400 m2.
There are no special recommendations for such a site, so pay attention to the first and second options. Everyone will be able to realize any idea here, and even more than one - it’s enough to rationally weigh and develop everything so that everything fits and harmonizes very well with each other.
A country house should be surrounded by greenery, so a lot of time and effort is devoted to this stage. A large number of flower beds are planned and laid out, and a large front garden is set up in front of the house.
When independently developing a plan for your summer cottage, you need to take into account many nuances and points that will help you complete all the work correctly and efficiently. Please take note of the recommendations and advice given in the article, and also review the sketches of the site plans. As a result, you will be able to create the summer cottage of your dreams, where it will be comfortable to spend all seasons, regardless of weather conditions.
Video
Lots of useful tips are given in the following video:
Scheme









At the moment, plots with an area of 8 acres are quite common, as a result of which questions arise about their layout. involves several stages, so you shouldn’t immediately pick up a shovel and realize your grandiose intentions.
An important role in the design of a site is played by its layout and relief characteristics.
Stage I - assessment of a summer cottage
To a certain extent, it depends not only on natural, but also on planning factors.
The first step is to make an objective assessment of the characteristics of the land:
- relief;
- size and shape of the summer cottage;
- soil type;
- groundwater (their availability);
- Rose of Wind;
- natural light, location of the plot relative to the cardinal points.
The location of the house and other buildings, planning style, engineering systems, and so on depend on the terrain. The planning style depends on the shape of the dacha or garden plot. The type of soil makes it possible to find out whether fertile soil needs to be imported and whether certain trees and crops can be planted. The groundwater level determines the need and influences the selection of trees. Winds affect yields, so this fact must also be taken into account. All data can be obtained from the area's weather service and using soil and ground maps.
Return to contents
Stage II - planning styles

When planning a plot of 8 acres, it is advisable to separate the lawn from the buildings with small trees.
During construction, regular (geometric) and landscape (picturesque) planning styles are mainly used, although a mixed style is also available.
The regular style goes well with the flat, even terrain; the main difference is the geometric pattern of buildings, paths, and beds. This style is perfect for vegetable and garden lovers.
The landscape style is characterized by the free placement of alleys, plants, smooth forms, and complex microrelief. The landscape style gives the land a more attractive and picturesque appearance; it completely eliminates symmetry and straightness. A mandatory feature of this style is uneven terrain, natural and artificial hills, irregularly shaped reservoirs, and so on.
Mixed style is a combination of elements of regular and landscape styles. At the moment, when planning a summer cottage, this style is mainly chosen.
Return to contents
Stage III - zoning of a summer cottage plot of 8 acres

The territory of the site (it does not matter what size it is, 8 or 30 acres) can be divided into the following zones:
- residential;
- household and economic;
- gardening;
- rest zone.
Planning implies rational zoning of a dacha plot, in other words, it is necessary to determine how and where certain objects will be located.
It is recommended to allocate about 10% of the area for development, that is, if your plot measures 8 acres, then approximately 0.8 acres will be allocated for development. If the plot measures 30 acres, then 3 acres. Approximately 70% is allocated for vegetable gardens, and 15-20% for paths, driveways, utility yard, decorative landscaping and playgrounds.
Return to contents
Zoning of land
Planning is a creative process that depends on your taste and imagination, although it makes sense to stick to the general requirements.

Garden layout diagram for 8 acres: 1 - Willow, 2 - Hops, 3 - Miscanthus, 4 - Hosta, 5 - Annual flowers, 6 - Thuja, 7 - Chokeberry, 8 - Viburnum, 9 - Cinquefoil, 10 - Peony, 11 — Cotoneaster, 12 — Wooden container, 13 — Pergola, 14 — Garden sofa, 15 — Paving slabs, 16 — Brazier, 17 — Fountain, 18 — Cascade, 19 — Sculpture.
What should you pay attention to when planning a summer cottage?
The house is the main object of development, as a result of which it is necessary to start drawing up a plan from there. First of all, it is necessary to determine the location of the house, since the rest of the layout depends on this factor.
The economic zone is mainly located in the depths of the plot. All buildings must be located in such a way that they do not shade the plot and at the same time protect it from the prevailing winds. The best places are the northwest and north sides. Near the borders you can plant a shrub that grows well in the shade. It could be currants, gooseberries, raspberries.
The location of the recreation area can be very diverse, it all depends on your preferences. For example, a gazebo can be located in a picturesque place, in the shade of trees and, of course, surrounded by flowers. The sunny side is mainly reserved for vegetable gardens and gardens.
Return to contents
Stage IV - site plan
At this stage, you need to put on paper everything that you have in mind, that is, draw up a plan for the location of all objects. You can draw up a plan yourself; for this you need to know a little drawing, have an idea of scale and spatial imagination.
Return to contents
How to make a plan?
You need to put a plan of the land plot on a sheet of paper. If it is 8 acres - a rectangle 40x20 m, if 30 acres - 50x60 m. In other words, you need to indicate the dimensions of your plot.
The most convenient scale is 1:100, respectively, it will have dimensions of 40x20 cm or 50x60 cm. Next, you need to line the entire field into squares of 1x1 cm, where each square will be equal to 1 m 2 of land.
Then, on the scale you choose, you need to cut out buildings, outbuildings, flower beds, flower beds, ponds, and so on from paper, that is, what you planned to see at your dacha of 8 or 30 acres. Although a plot of 30 acres is no longer a dacha, because on such territory you can build a good country house and decorate it with magnificent landscape design, but in any case, you still need to plan the plot and it doesn’t matter what size it is, 30 acres or whatever. another.
The buildings cut out of paper need to be placed on the plan and moved until you choose its exact location.
Important! When planning, do not forget about compliance with sanitary and fire safety standards.
The plan can also be three-dimensional; for this you need to glue together large-scale models from paper; moreover, some elements can be molded from plasticine. Such a diagram will help determine where the designed house will cast shadow most of the day, and accordingly, identify where it is better to locate the garden, vegetable garden, flower beds, and so on.
The plan must indicate the locations of:
- houses with all entrances;
- outbuildings and auxiliary buildings (summer house, garage, bathhouse, sheds, etc.);
- fence;
- sports and children's playgrounds, paved and asphalt paths;
- communications, including underground;
- vegetation.
The resulting plan must be submitted to an official organization to develop a master plan.
Planning your summer cottage is very interesting, because you can come up with a bunch of interesting solutions.
In order to beautifully and efficiently improve the territory, you need to have some knowledge.

Our article will help you step by step to complete the basic work and decorate your site.

Where to begin?
Before starting work, you need to make a plan. Reflect your site on it, sketch its shape, display all the buildings and be sure to take into account the terrain; streams may flow in such areas.

Also take into account the location of your territory, whether your house is located in a lowland or on a hill. If the dacha is built under a mountain and streams enter the area, then its arrangement will take a lot of time and effort.

The layout of the territory involves dividing it into zones, these are a residential area, a recreation area, a vegetable garden and outbuildings. For each building you need to allocate a specific place and set the area.

The living area, that is, your house, should occupy about 25% of the space of the entire territory, the toilet, bathhouse and shed should fit on 15-17% of the area.

The largest space on the site, as always, is reserved for the garden, which means that you can plant and grow berries, fruit trees, your favorite flowers, build an artificial pond, build a gazebo, in general, make the area beautiful and landscaped.

The first thing to be built on the site is, of course, a house. Everyone builds it in a different place, some in the center, others like the house to occupy the first line, right after the gate.

A gazebo or terrace is built not far from the house, closer to the garden, so that you can enjoy fresh air and the aroma of trees while relaxing. The playground is also placed closer to the gazebo, perhaps at its level or behind it.








The toilet, bathhouse and shed should occupy a place closer to the fence. In this case, they will remain invisible on the site and will not take up space.









There is no single type of landscaping of a summer cottage, since everyone’s territory is different both in size and shape. The standard plot type is a square or rectangle.

On their territory, summer residents love to create rock gardens from stones, plants and a pond.








Site planning is a creative and interesting process, but in order to make the cottage cozy and beautiful, it will not be out of place to look at some of the work of landscape designers.

Drawing a diagram
After you have decided on the place of buildings on the territory, mark them on paper and sketch them. So, you will visually facilitate your work, and you will surely imagine what to place where, namely:
- Where will the house be located, on which side of the plot will the entrance be.
- Place for outbuildings.
- Where will you place the gazebo and play area?
- Direction of tracks.
- Place for flower beds and a pond.
- Communications.

Strictly observing the sequence of buildings, the main place on the site belongs to the house, then we build a garage, sheds, a bathhouse and a toilet.

Lastly, we choose a place for a gazebo, a barbecue area, a summer shower, etc. The garden and vegetable garden is given enough space, depending on what you plan to plant there.

Site layout depending on size
Depending on how many acres the suburban area occupies, the location of the buildings should be designed.

If the plot is not more than 6 acres, then with proper zoning of the territory, you can build everything you need. A house on such a plot will be no more than 20-25 square meters. m., parking - about 7 sq. m., vegetable garden - no more than 100 sq. m.
If your plot is large, from 12 to 15 acres, then this has a serious project on which you will have to work properly.

According to the standard plan, everything will be possible to build here, and even large objects, for example, the house here will be just huge, with a summer terrace and a spacious parking lot.

When developing a development plan for your site on your own, consider all the nuances regarding the construction and placement of summer cottages. Use a clear work plan and follow the advice of experienced craftsmen.

Photo of a successful layout of a summer cottage





































