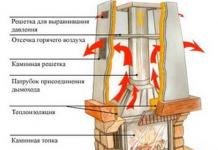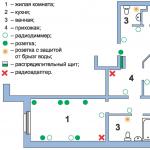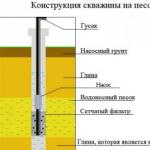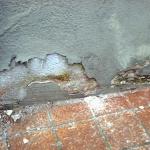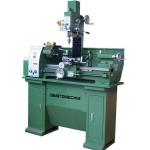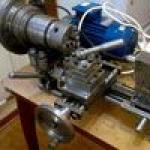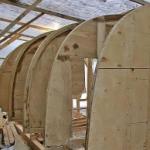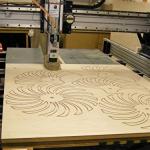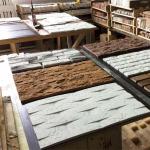A septic tank is a local treatment facility, which is usually installed on the territory of private houses for the treatment of domestic wastewater. This design is necessary for those who do not have the opportunity to connect to the central sewer system. But it is important to know that a septic tank cannot be built wherever you want - there are a number of certain requirements that are important to consider before purchasing materials for the construction of a local sewer system. One of the main ones is a certain distance from the septic tank to the house. What should it be like?
Is it possible to install a septic tank next to the house?
Why can’t you build a septic tank closer than it should be?
Before we find out at what distance from the house an autonomous building should be located, let’s find out why quite serious requirements are placed on it and its location.

The fact is that all wastewater entering the septic tank from a residential building contains all kinds of toxic and dangerous substances. These are also various bacteria and microorganisms. In general, wastewater contains an explosive mixture of human waste, food debris, surfactants and much more. Just imagine that such a saturated substance in large quantities will fall into clean soil or groundwater - this can lead to dangerous environmental pollution.

Wastewater from a septic tank, if it leaks, can harm the environment, negatively affecting animals and plants living around it. When runoff from local sewers gets into groundwater, it pollutes it. And there is no guarantee that they will not end up in the exact formation from which you or your neighbors pump water if they consume water from a well. It is a mistake to think that wastewater is exclusively useful organic fertilizer.
Attention! Consuming water from a water intake that is poisoned by wastewater is unsafe for life. Such water can cause the development of various serious diseases.

- Leakage of the septic tank and, as a result, wastewater entering the ground.
- Untimely cleaning of the septic tank or floods can lead to wastewater overflowing over the edge of the treatment plant's settling tanks and contaminating the area.
- Penetration of wastewater into groundwater and its pollution.
- Flooding of buildings and roads.
- An unpleasant odor that will spread for a couple of tens of meters around in the case of an improperly equipped septic tank.

Some may begin to argue and say that previously everyone used only cesspools and no one thought about the dangers of wastewater. But previously, such amounts of chemicals did not end up in wastewater, and water consumption was much less. Therefore, even 20 years ago, special importance was not attached to compliance with sanitary standards regarding private sewer systems. Now in every private home, wastewater must either be accumulated and pumped out, or treated before entering the environment.

Of course, a home septic tank does not purify water 100% - only industrial treatment facilities (such as) are capable of this, but it will at least remove the most dangerous suspended matter from the water.
Attention! If there are any complaints about the operation of your septic tank, you may face either administrative or criminal penalties.

Septic tank installation
Regulations
Since septic tanks are potentially dangerous structures for the well-being of the ecological situation in a particular area, their installation and installation are regulated by several laws, rules, and regulations, the requirements of which must be strictly followed. Otherwise, under some unforeseen circumstances, problems with the law cannot be avoided. What is it like?

Table. Basic regulatory documents that regulate the construction of local sewerage.
| Name | What regulates |
|---|---|
| SNiP 2.04.02-84 | This document regulates everything related to the process of water supply of any objects. |
| SNiP 2.04.03-85 | It is this document that defines the basic rules, as well as standards for the arrangement and construction of any sewer networks. |
| SanPiN 2.1.5.980-00 | This list of rules and regulations allows you to navigate all aspects of the sanitary protection of reservoirs - surface water sources. |
| SNiP 2.04.01-85 from 1986-07-01 | The document contains a list of requirements regarding water supply communications. |
| SanPiN 2.2.1/2.1.1.1200-03 | According to this standard, it is possible to determine the boundaries of the sanitary zone. |
SNiP 2.04.02-84. Water supply. External networks and structures. Downloadable file (click the link to open the PDF in a new window).
SNiP 2.04.03-85. Sewerage. External networks and structures. Downloadable file (click the link to open the PDF in a new window).
SanPiN 2.1.5.980-00. Hygienic requirements for the protection of surface waters. Downloadable file (click the link to open the PDF in a new window).
SanPiN 2.2.1/2.1.1.1200-03. Sanitary protection zones and sanitary classification of enterprises, structures and other objects. Downloadable file (click the link to open the PDF in a new window).

Also, each septic tank project must be submitted to the sanitary service, where a decision will be made on whether it can be implemented in practice or not. Simply put, before you start building, you need to get permission to do so.

Attention! It is necessary to obtain permission to build a septic tank. Otherwise, the treatment facility will be considered illegal, which may entail the imposition of a fairly large fine, dismantling of the sewer system, and more.
At the same time, SES specialists may come to you with an inspection, based only on someone’s complaint.
If you want to provide yourself with amenities and do not want problems with the law, then building a septic tank is not only possible, but also necessary. It is this design that will ensure the preservation of a favorable environmental situation on your land plot and the surrounding areas.

It is important that waste does not enter the soil
Distance from the septic tank to the house according to standards
If you turn to the regulatory documents, you will be able to find out that the septic tank in relation to a residential building should not be located closer than 5 meters from the foundation. It is this distance that allows you not to feel the “orange” from the sewage system in the room (provided that the structure is well maintained and works properly). At the same time, it is the filter well that should be located at this distance, if one is planned in the sewer system, since the water coming out of it can begin to wash away the foundation and destroy it. The settling tanks themselves may be closer, but it’s still not worth the risk by installing them under the windows. TO , You can read in our article.

Distance from the septic tank to the house and other objects
Sometimes homeowners try to immediately install a septic tank as far as possible from the house, maintaining a distance of 10-15 m between them. However, it is important to remember that blockages can sometimes occur in sewer pipes, which means they (the pipes) will need cleaning. In this case, the natural slope of the pipeline should be 20 mm per linear meter. If it is too large or, on the contrary, small, then blockages cannot be avoided, and with a pipe length of more than 5-8 m they happen very often. So the recommended 5 m is the optimal distance between the treatment plant and a residential building.
In certain cases, a septic tank can be installed at a distance closer than 5 meters, or directly under the house. But this is only feasible if local wastewater treatment is used.
Distance to other objects
When installing a septic tank on a site, it is important to consider the distance between other objects and the treatment plant. For example, it is important to remember that neighbors live next to you. Obviously, you shouldn’t install a septic tank right under their noses - the structure should be located at least 2 m from the neighbor’s fence. Be sure to coordinate the sewer installation project with your neighbors so that there are no complaints in the future.

Also, you should not place an autonomous sewage system next to the garden - not all plants like a lot of moisture. The distance between the trees and the septic tank should not be less than 4 m, but it can be separated from the bushes by only 1 m.
It is also important to consider the distance between the sewer system and the water intake point on the site. If you rely on the rules and regulations, then you cannot build a septic tank closer than 30 m relative to the water source. And then this is only allowed if the water intake is located higher, if you move along the flow of wastewater. A hydrogeological study of the area will help determine this. And provided that the soil on the plot is sandy, the minimum distance is 50 m. In general, the further the septic tank is from the water intake point, the better.
It must be at least 3-5 m (the first indicator applies only to cast iron water pipelines). The structure is also 5 m away from the gas pipe.
On a note! Do not be negligent about the arrangement of the septic tank and its tightness. The entry of pollutants into the aquifer of groundwater is fraught with poisoning and the development of diseases for you and your neighbors.
The septic tank is also built taking into account the location of highways. The distance to them from the treatment plant should not be less than 5 m. Otherwise, due to the vibration generated by constantly driving vehicles, the walls of the structure will gradually collapse, which will shorten its service life and may lead to wastewater getting into groundwater.
Do not forget that in relation to streams, rivers, lakes, the septic tank must also be located at a certain distance - it must be at least 10 m.

Other requirements
When installing and operating a septic tank, other, no less significant rules are also taken into account.
- If the groundwater is located high enough, then you need to be very careful when installing a septic tank. And maybe it’s better to give it up altogether.
- When planning the installation of the structure, it is important to take into account that the septic tanks periodically need to be cleaned of sludge and solid particles, so a vacuum truck must easily approach them.
Remember that initially correct installation of a septic tank will save you nerves and money.
How to choose a septic tank location
Finding out at least the approximate location of the septic tank and the possibility of installing it is quite simple and can be done independently.
Step 1. Make a plan diagram of all the objects located on your site. Be sure to indicate the sizes and dimensions of buildings, distances to water intake points. Draw on the diagram areas with plantings, a neighbor's fence, roads and other objects.

Step 2. According to the above data (distances to objects), find out the area where the septic tank can be installed. The blue rectangle in the picture is that same territory.

Step 3. Determine where the treatment system will be located and where the filtration well will be located.

Step 4. Find out whether there are any communications near the planned location of the septic tank.
What to do if there is not enough space
Unfortunately, it also happens that, no matter how you look at it, there is no place on the property to install a septic tank. The area is so small that there will not be enough space to construct a sewer system according to the rules and regulations. Many people ignore this point and still install a septic tank, but this should never be done. If it is still not clear why, then you should re-read the information above again.
However, the sewage problem can be solved even in modest areas. Sometimes you just need to install a storage tank - a kind of septic tank that resembles. This is a container with a completely sealed bottom and walls. Such a storage tank must be emptied as it accumulates, which is what vacuum trucks do very well. In addition, this design is quite affordable in price. But in operation it is no longer the cheapest.

Video - Distance from the septic tank to the foundation
As you can see, building a septic tank is not so easy - it is important to take into account a lot of aspects and nuances. And it doesn’t matter if you cannot build a sewer system on the site due to objective reasons. Remember - there is always a way out. But sometimes it’s not worth going against the law and building a septic tank - just think that if the septic tank is destroyed (and this will inevitably happen due to the wrong location), the wastewater will pollute the environment. Remember this and do not break the laws, equip treatment facilities in accordance with all the rules.















Septic tank installation



It’s rare that a suburban village or partnership, even near Moscow, can boast of having a main water supply and sewerage system; in general, the owners of suburban real estate have to acquire their own amenities. And in order not to pollute the environment, including the aquifer, with waste from their own vital activity, wastewater treatment systems have long outgrown the simplest cesspools, turning into more advanced structures. There are a lot of different treatment plants and stations on sale for treating wastewater from mechanical impurities, but despite all their effectiveness, their significant drawback is their considerable cost. Therefore, for many private owners, the best option is homemade devices, which are deservedly popular among FORUMHOUSE craftsmen. Let's consider what a septic tank is, existing sanitary standards, parameters for choosing systems and the most popular varieties.
Septic tank operation diagram
A septic tank is one of the elements of a complex autonomous (individual) domestic wastewater treatment system designed for collecting, settling and purifying wastewater. Accumulation and sedimentation occurs in a sealed container (when there are several chambers) or containers; from the settling tanks, the wastewater flows into a filtration well or onto soil filtration fields (underground, aboveground). The law prohibits the discharge of even settled and treated wastewater from a septic tank onto open areas of land. The system necessarily includes inspection/cleaning wells and ventilation risers; the vent riser is brought to the roof level to prevent the possibility of characteristic odors. Septic tanks are periodically cleared of sediment by a sewage disposal machine; if the volume of the septic tank is correctly selected, this procedure, even if you live permanently in the house, is required no more than once a year, or even several years.
Sanitary and building codes and standards governing the location, design and construction of septic tanks
Until recently, the main regulatory documents relating to septic tanks and biological protection stations were SNiPs and SanPiNs, developed at the end of the last century and the beginning of this one:
- SNiP No. 2.04.03-85 (recommendatory), SP 32.13330.2012 (current standard) - parameters for the organization of external sewer networks and structures.
- SNiP 2.04.04-84 and SNiP 2.04.01-85 - parameters for organizing internal and external water supply (outside the city, water supply is most often from a well and a well, and some provisions intersect with the rules for organizing septic tanks).
- SanPiN 2.1.5.980-00 – protection of surface waters.
- SanPiN 2.2.1/2.1.1.1200-03 – septic tanks are classified as environmentally hazardous objects; this set of rules regulates the creation of protective zones around them.
Last year, a new standard for organizing autonomous sewage systems with septic tanks and soil (underground) filtration of wastewater was adopted - STO NOSTROY 2.17.176-2015. Now this is the main document that contains the design and installation rules, as well as the requirements for the results of the work.
The following rules apply for the location of treatment facilities relative to other objects on the site:
- There is 5 meters between the septic tank and the house.
- Between the septic tank and the water intake (well, borehole) - at least 20 meters, if there is no connection between the aquifer layer and the filter field through soil with high filtering capacity, from 50 to 80 meters if the segment has loamy, sandy or sandy loam soils.
- Between the septic tank and the side of the road - 5 meters.
- Between the septic tank and the border of the site - 4 meters.
- Between the septic tank and trees - 3 meters (1 meter to bushes).
- Between the septic tank and a reservoir with running water (stream, river) - 10 meters.
- Between the septic tank and a body of standing water (lake, pond) - 30 meters.
- There is 5 meters between the septic tank and the underground gas main.

The main operating characteristic of a septic tank, on which its performance, the efficiency of wastewater treatment and the frequency of pumping will depend, is volume. It is calculated based on the number of household members, daily consumption rates and the capacity of the structure. According to sanitary standards, one person consumes 200 liters (0.2 mᶟ) per day. Throughput is the capacity of sedimentation tanks with a three-day reserve, plus a small increase for bottom sediments. To operate normally, a septic tank for a family of four requires a volume of 2.7 mᶟ (0.2x4x3+0.3=2.7). The volume of all chambers is calculated, but from the bottom to the level of the overflow pipes. To be on the safe side, you should add on the salvo drop or the arrival of relatives and make the volume a little more than the calculated one, as the super-moderator of our portal’s forum advises.
Vadim (spb) Super moderator FORUMHOUSE
Three cubes are enough for four people.
Selection options
If the location of individual treatment facilities is regulated by standards, and the volume is selected depending on the amount of wastewater, then what type of septic tank will be, the design of the system and the method of organizing soil filtration depends, first of all, on the groundwater level (GWL) and the throughput (filtering) capacity of the soil. At low groundwater levels, almost any composite or monolithic structure is allowed. But if the soil has weak permeability (clayey soils), then it is necessary to increase the area of the filtration field, the length of the filtration tunnel or the layer of drainage cushion under the filtration well.
If the water level is high, then it is permissible to use only monolithic septic tanks (reinforced concrete, plastic containers) with several chambers and an additional sealed storage tank. From the storage tank, through a float drainage pump, the settled wastewater will flow to the bulk filtration field (cassette and tunnel infiltrators are used). Underground filtration directly from the septic tank in a situation with close occurrence of perched water is unacceptable.

Ladomir Moderator FORUMHOUSE
It is necessary that the distance from the bottom of the filter structure to groundwater is at least a meter.
Popular types of homemade septic tanks
Among the participants of our portal, three types of homemade products are most in demand:
- From concrete rings;
- Monolithic reinforced concrete;
- Plastic (from Eurocubes).
Construction of a septic tank made of concrete rings
When the State Water Inspectorate allows, the majority of forum members prefer concrete rings, from which two sealed chambers and a filtration well are usually assembled, connected to each other by overflow pipes. To get the most impermeable structure possible, choose rings with a groove connection; they are not only more resistant to possible ground movements, but it is also easier to achieve the tightness of such a seam. External and internal waterproofing is used with bitumen primers or solutions based on CPS with the addition of liquid glass. There are two options for the arrangement of cameras - sequential and combined.
In the first, settling tanks are placed one after another, and the FCs are placed at a short distance, each with its own neck and inspection cap. The optimal design for a septic tank of this type was developed by one of the participants with the nickname MatrasMSA with the help of a moderator Ladomira.

MatrasMSA User FORUMHOUSE
The plot is 40x60 meters with a slope, a bathhouse/guest house is currently being built, three people live on weekend visits and sometimes guests, in the future there will be a house for permanent residence. The groundwater level is low, it is problematic to get to the water, the well is 88 meters deep, according to neighbors, the soil is loam. I am planning a septic tank like this: the first and second wells are three rings each (1.5 m in diameter) with a concrete bottom, the third well is the same, but the bottom is on the ground.
During the discussion, the following typical recommendations for the device were given.

Ladomir
- A straight tee is placed on the pipe entering the septic tank, the lower part is buried 15-30 cm into the drains, similarly on the outlet pipe.
- The outlet from the septic tank is 5-10 cm lower than the entrance to it, measured along the lower pipe tray.
- The overflow between the chambers is done at a depth of 0.4 m from the height of the drain column in the septic tank.
- The height of the drains into the septic tank is the distance from the bottom to the bottom tray of the pipe coming out of the septic tank.
- The branch pipe entering the filter well does not need to be equipped with a tee; it is routed in such a way that the wastewater flows into the center of the FC.
- Under the filter well, gravel/crushed stone is added, 0.3-0.5 m thick, and sprinkled on the sides, in a layer of up to 0.2 m.


The combined septic tank (designed by A. Egoryshev) is compact due to the arrangement of sedimentation tanks and FC in a triangle and is suitable for small areas. All wells are closed with blind covers, in which inspection holes are cut out, a common neck (service well) is installed on top, and the fan riser is discharged through the cover of the service well. To prevent differences between settling tanks, a concrete slab with a hole for the FC is poured at the bottom of the pit, a drainage pad (filter cassette) made of ASG, 10 cm thick, is poured under the slab, on a double layer of geotextile.


On our portal this scheme was proposed by a craftsman with the nickname s_e_s_h, having laid out the design and a similar construction process back in 2009, it is “alive” to this day, which proves the relevance of systems of a similar operating principle.

s_e_s_h User FORUMHOUSE
The requirements for the septic tank, taking into account the standards and needs of the family, were as follows:
- Good treatment of domestic wastewater at the outlet of the septic tank.
- A volume sufficient for permanent residence in a house of 3-4 people (bath, shower, 3 sinks, washing machine and dishwasher, 2 toilets).
- Winter operation.
- Reliable design with the ability to easily maintain the septic tank itself and underwater communications.
- Neat and discreet final appearance.
- Minimum possible cash costs.
The result was an economical design without sacrificing functionality.



However, both options are suitable only for areas with a low groundwater level; with a high groundwater level, no matter how you isolate the wells, there is a danger of them being flooded with high water and polluting the area with wastewater.
Work of a reinforced concrete septic tank
Monolithic reinforced concrete septic tanks can be used at any level, only the location of the filtration structures will differ. It is difficult to resolve difficulties when digging a pit, but it is possible.

researcher User FORUMHOUSE
To make it faster, the pit is dug with a tractor, on one side it is dug with a bucket that is wider and half a meter deeper than the bottom of the main pit for the septic tank (it seems like a pit), and a regular drainage pump is installed there. All the water from the main pit quietly migrates into the pit and is pumped out from there by a pump and poured out 25-30 meters away. For the duration of work in the pit, pouring and treating hardened concrete with water repellents, this solution is just enough.
Otherwise, the process is standard - formwork, reinforcement cage, pouring with the addition of modifiers to the solution, waterproofing (internal and external). A monolithic design with a low groundwater level was chosen by a portal participant Rybnik.

Rybnik User FORUMHOUSE
From the foundation to the rotary well (PW) - 1.4 m, the PW itself has dimensions of 1x1 m, from the PW to the septic tank there is a trench, 7.5 m long, 40 cm wide and 1 m deep. The pipe will enter the septic tank at a depth of 85 cm from surface (taking into account a slope of 2 cm per 1 meter). A second pipe (from the house) will also enter the septic tank. Next, a pipe of clarified water comes out of the septic tank, which will run 23 m along the fence and enter a filter well measuring 1.5x1.5x4 m.


For the reinforcement frame, rods with a diameter of 8 mm were used, restraints (frogs) were bent from them, cement M500 (intended, among other things, for concreting underwater structures in a fresh environment), a special additive that reduces the permeability of concrete, was used for pouring. Flat slate sheets are used as formwork. Details of the process and a step-by-step photo report are in the topic
Owners of country houses and dachas, who do not want to deprive themselves of city comfort, install in these buildings traditional baths, showers, washbasins, toilets and household appliances that make life easier. However, it is often impossible to remove wastewater into the central sewer from all this variety of sanitary fixtures and equipment in a country house due to the lack of such networks nearby. In this case, a septic tank comes to the rescue. Since this treatment plant purifies wastewater and discharges it into the ground, to select a location for it and install it, you need to know the rules for installing a septic tank. Various standards are clearly described in SNiP and SanPiN.
A local treatment facility in which wastewater from a home is collected and treated is called a septic tank. The simplest models of these treatment devices operate on the principle of settling wastewater and further decomposition of sludge due to the activity of anaerobic organisms.
Usually, after such a device, the wastewater is not sufficiently purified. Sanitary standards prohibit the discharge of such wastewater into the ground or open water bodies, so wastewater requires additional treatment, which it undergoes in filtration fields or in drainage wells.
Modern septic tanks for a private home are autonomous deep treatment stations that use mechanical and biological principles of wastewater treatment. Thanks to this, a high degree of wastewater purity is achieved, reaching 98-99%. Sanitary standards allow the discharge of such wastewater into open water bodies or ground, since they do not pose a threat to the environment.
Important: in addition to the purity of wastewater, local treatment plants are subject to other requirements for placement and installation.
Obtaining permission to install a septic tank

A septic tank is a device that poses a potential threat to the environmental situation. That is why the uncontrolled construction of such structures is prohibited. Before installing a treatment plant, it is necessary to develop a project, coordinate the location of the septic tank on the site with the SES and obtain a construction permit.
In this case, you will receive permission to install on your site only if the project complies with the requirements of SNiP and SanPiN. The most important point in the project is the placement of the treatment plant in a suburban area.
Attention: after receiving approval from the SES, the installation and location of the septic tank on the site must be carried out exactly in accordance with the project. It is possible that regulatory authorities will check the constructed treatment plant for compliance with the design.
Regulations

When planning the construction of a treatment plant for a private home, it is very important to take into account the requirements of the regulations. Only by following these standards can you be sure that no problems will arise during approval by the SES.
The installation of a wastewater treatment plant on the territory of a country house must comply with the requirements of the following standards:
- The main document that contains the basic requirements for the construction of septic tanks is SNiP number 2.04.03-85. It regulates the main aspects of the construction of external sewerage networks and local treatment facilities.
- If there is a well or borehole on the territory of a country house or country house, then it is necessary to maintain the standard distances from treatment facilities to sources of drinking water. These standards are regulated in SNiP number 2.04.01-85 and regulatory document number 2.04.04-84. They describe the requirements for the construction of internal and external water supply communications.
- In addition, many standard distances from the treatment device to other objects on the site are standardized by SanPiN number 2.1.5.980-00. The rules governing the boundaries of protective and sanitary zones around surface water bodies are collected here.
- Another document that regulates sanitary protective boundaries around objects that pose a potential threat to the environment is SanPiN number 2.2.1/2.1.1.1200-03.
Acceptable distances from the septic tank to water sources

When choosing a place for a septic tank on a site, it is very important to maintain the required distance to wells or boreholes from which drinking water is supplied to houses. This will protect aquifers from pollution by wastewater.
Important: although modern treatment facilities are durable and sealed structures, the possibility of depressurization or rupture of the pipeline cannot be completely excluded. This can lead to contamination of drinking water and various diseases.
That is why, according to SNiP, the distance from the VOC to the water source is taken depending on the presence of filter soil rocks between groundwater and the soil, which is used for final purification (filtration) of wastewater. Hydrogeological methods are used to determine the composition of soils. This normalized gap can be like this:
- If there is no connection between the soil layers, then the distance from the treatment plant to the septic tank can be at least 20 m.
- If soils with high filtering capacity are found (sandy, loamy or sandy loam), then this distance increases to 50-80 m.
- From open reservoirs with standing water, a distance of at least 30 m is maintained to the septic tank. A gap of 10 m is maintained from rivers and streams.
SNiP standards also regulate the distance from the water supply to the septic tank. This gap must be at least 10 m so that in the event of depressurization of water pipes, wastewater cannot enter the drinking water.
Attention: an equally important requirement that must be observed when choosing a location for a septic tank is that the VOC must be located lower in the slope of the area than the well or well.
Standardized distances from buildings to the septic tank

- It is necessary to retreat at least 5 m from the foundation of a residential building to the local treatment plant. Such a gap is necessary for reasons of sanitary safety, and also due to the fact that some types of septic tanks give off an unpleasant odor. Modern biological treatment stations guarantee the complete absence of unpleasant odors. In some cases, it is allowed to place a treatment structure closer than five meters from the house.
- You should not install a septic tank at a great distance from the house, since when the pipeline length is more than 15 m, it is necessary to install inspection wells to clear frequent blockages. Also in this case, it is difficult to ensure the required slope of the sewer pipeline to enter it at the required height into the treatment plant.
It is worth knowing: when laying external sewer networks, inspection wells are made for every 15 m of a straight pipeline, as well as at turning points.
Distance from the edge of the site

When locating a treatment plant, the safety of not only the site owners, but also the neighbors is taken into account. Therefore, when choosing a place to build a septic tank, adhere to the following rules:
- There should be at least 5 m from a busy road to the treatment plant. From the road, which serves as a passage, the septic tank can be located at a distance of 2 m.
- There should be at least 2 m from the border of your plot to the septic tank. This way you will avoid problems with your neighbors on this issue.
Other requirements

When choosing a place to build a septic tank, take into account the following additional requirements:
- It is better to place the cleaning product on soft ground. This will make it easier for you to carry out excavation work, especially if everything is done manually.
- If there are outbuildings on the site, at least 1 m is set back from their foundation to the septic tank. This way you will eliminate the risk of the building being washed away when the treatment structure depressurizes.
- Periodically it is necessary to clean the septic tank chambers from accumulated sludge. The frequency of cleaning depends on the type of treatment plant. If you do this with the help of sewer trucks, then free access for equipment must be provided to the installation site of the septic tank.
- Trees on the site should not grow closer than 3 m from the treatment product, and shrubs can be planted at a distance of 1 m.
- At least 5 m away from the gas pipeline.
Apartment buildings with drainage and sewerage into a special septic tank structure. Who maintains the system (water drainage, sewerage, pit - septic tank)? Whose property is it and who bears the costs - the management company or the water utility?
Practice.
Dispute between the management company and the enterprise
"Vodokanal" on the issue of removal of liquid household waste,
export standards and determining responsibility for the consequences,
classifying the structure (septic tank) as the collective property of the apartment building.
Answer:
Residential buildings technologically have a water drainage and sewerage system in a special septic tank structure. The specified system does not have common connection points with the central, city water disposal and sewerage system and cannot be considered as the area of operational responsibility of the Vodokanal enterprise. The specified system is a structure that provides the technological functions of residential buildings (water drainage and sewerage) and cannot be considered as a separate engineering structure without a direct relationship with the specified objects and is a local engineering structure.
In this case, references to the definition of the zone of operational responsibility defined in clause 8, part 1 of the “Rules for the maintenance of common property in an apartment building”, approved by decree of the Government of the Russian Federationdated August 13, 2006 No. 491(hereinafter Resolution No. 491) - along the outer boundary of the wall of an apartment building, is not legal in relation to this situation. Here we consider the situation of classifying the specified property as collective property. Thus, according to clause 2 of part 1 of Resolution No. 491, the common property includes:
a) premises in an apartment building that are not parts of apartments and are intended to serve more than one residential and (or) non-residential premises in this apartment building, including inter-apartment landings, stairs, elevators, elevator and other shafts, corridors, strollers, attics , technical floors (including built-in garages and platforms for motor vehicles, workshops, technical attics built at the expense of the owners of the premises) and technical basements in which there are engineering communications, other equipment serving more than one residential and (or) non-residential premises in an apartment building ( including boiler rooms, boiler rooms, elevator units and other engineering equipment);
g) other facilities intended for the maintenance, operation and improvement of an apartment building, including transformer substations, heating points intended to serve one apartment building, collective parking lots, garages, children's and sports grounds located within the boundaries of the land plot on which the apartment building is located .
Taking into account the above, we recommend that you renew contractual relations with the Vodokanal company for the removal of waste from the septic tank or renew the contract with another specialized organization that has permits to carry out such activities, since in accordance with the legislation of the Russian Federation, responsibility for the consequences that may occur due to untimely removal of waste, lies entirely with your organization, whose responsibilities include carrying out timely technical measures for the operation of these residential buildings. I propose to take immediate measures to normalize this situation.
How is a septic tank different from a cesspool? What benefits does it provide? Which septic tank is better for a home in terms of minimizing costs? Let's figure it out.
What it is
It’s not hard to imagine how a cesspool works. It is a sealed container, concreted or otherwise isolated from the ground, which requires periodic pumping.
To dispose of the entire volume of household waste, you have to call a sewage disposal truck every time. The cost of pumping 4 cubic meters of wastewater is from 800 to 1200 rubles, which, in terms of monthly volumes, is a very significant expense item for the family budget.
Let's be realistic: cesspools are often intentionally made leaky.
This is a gross violation of sanitary and epidemiological requirements; however, filtration of wastewater through the soil bed can significantly reduce waste disposal costs.
However, even the clearly illegal liquid waste disposal scheme has a clear drawback. Over time, the soil bottom inevitably silts up with a decrease in the absorbency of the surface.
The fact is that wastewater, despite its name, also contains solid fractions - feces, food waste, sand, detergents (they contain a large percentage of fats and turn into a viscous and fairly dense mass on the walls of the sewer and the bottom of the cesspool) and etc.
Septic tanks for the home allow you to divide the process of wastewater disposal into two sequential processes:
- First, the wastewater gets rid of most of the solid fractions. Organic and inorganic compounds accumulate in the septic tank in the form of sludge and are periodically (about once a year, or even less often) removed by vacuum cleaners.
- The remaining relatively clean water is safely absorbed into the soil, creating a minimum of problems with siltation.

How it works
Let's understand the general principles of wastewater treatment in a septic tank.
What happens to the wastewater?
- From the house, they flow by gravity into the primary settling tank - a chamber where, under the influence of the difference in density, mechanical separation is carried out. Heavy fractions settle to the bottom, light fractions float to the surface and form a crust on the surface. The vital activity of anaerobic bacteria contributes to the processing of organic compounds into volatile hydrocarbons (primarily methane) and water.
- The specially shaped overflow removes settled water just below the surface level. Neither heavy fractions nor crust fall outside the first chamber.
- The overflowed wastewater ends up in soil filtration.
How can it be done?- The most compact solution is a filter well. In essence, it is just a pit with perforated walls and a dirt bottom. The drainage layer at the bottom and outside the walls allows you to increase the absorbent surface area to the maximum; in addition, it significantly slows down siltation (yes, it is still possible, albeit over a much longer period).

The space behind the walls of the well is filled with drainage - brickwork.
- Where soils have low absorption capacity, a filtration field is used. In an area free of buildings, several ditches or a pit of small depth but a significant area are dug.
Drainage (perforated) pipes or infiltrators are laid on a backfill of crushed stone with a thickness of 10 centimeters or more - special simple devices for compensating for volley discharges, externally resembling inverted troughs. They are covered with crushed stone on top and covered with soil. - Finally, in the case where the soil practically does not absorb water, a slightly modified version of the filtration field is constructed. Drainage pipes are laid on two levels with a height difference of 30-70 centimeters. They are backfilled with sand.
The wastewater is supplied through the upper level pipes; Through the lower drainage pipe system, filtered water is discharged into a ditch or a nearby body of water.
Additions and improvements
One of the main problems of the described septic tank operation scheme is the relatively low degree of wastewater treatment.
Are there ways to improve it?
- There may be several settling chambers. In fact, the more there are, the cleaner the water comes out.

However: the price of better cleaning is the need to remove sludge from the appropriate number of chambers.
- Aeration of one or more chambers is a method of increasing the degree of purification, used in factory-produced deep biological treatment stations. This is exactly how a typical septic tank for an apartment building works: disposing of partially treated wastewater with a daily volume of several tens of cubic meters without harming the environment is, to put it mildly, problematic.
How does aeration improve cleaning?- When wastewater is saturated with oxygen, aerobic bacteria are sharply activated. They are much more voracious compared to anaerobic ones and are able to absorb larger amounts of organic matter in the same time. To provide them with maximum contact with contaminants and air, filling with a developed surface is usually used in the aeration chamber - brushes, complex-shaped plastic floats, etc.
- Oxygen at the same time sharply accelerates the oxidation processes of surfactants included in detergents and products of partial processing of organic compounds by bacteria.
- The settling tanks of non-volatile (without forced aeration) septic tanks are often forcibly seeded with bacterial cultures that are more aggressive than those arising naturally. As a rule, after a single loading dose of a bacterial preparation, maintenance portions are added at intervals of 1 to 3 months.

Thanks to all the measures described, not only a higher (up to 98 percent) degree of wastewater treatment is achieved, but also a significant reduction in the amount of sludge.
Now that the general principles of designing a septic tank are clear, it will not be difficult for the reader to adapt existing materials and build a homemade structure at minimal cost.
However, before we give more specific advice, here are a few more general recommendations.
- The volume of the septic tank must accommodate at least three days' worth of wastewater. Otherwise, continuous mixing by the incoming flow will interfere with separation.
- On a horizontal section, the minimum distance from the filter well or filtration field to the house is 5 meters. What is the instruction related to? With the fact that with a closer location, water filtering through the ground will wash away the foundation.
- If your site is located on a slope, the septic tank and filter well are built down the slope from the house. The reason is the same: otherwise, runoff through aquifers can reach the foundation.
- The minimum distance from the water intake from the upper aquifer to the filter well or filtration field is 50 meters.

- All pipes are laid with a constant slope along the water flow. For a pipe with a diameter of 110 millimeters it is 2 cm per linear meter.
- The simplest way to build an overflow that takes water below the level of the crust floating on the surface is to put a sewer tee on the pipe between the chambers of the septic tank. It is oriented vertically, with an average outlet along the water flow. The lower outlet prevents crust from getting into the overflow, the upper one serves for cleaning.
- Ventilation is necessary for all chambers - simply because fermentation will occur throughout the entire available volume of wastewater. It is better to bring it to a level of 1.5 - 2 meters from the ground surface.
Materials and diagrams
What and how exactly can a septic tank be built for your home with your own hands?
The cheapest scheme in terms of implementation is a monolithic reinforced concrete tank. It is poured directly into the pit; The walls of the pit, covered with waterproofing, serve as part of the formwork. The container is divided by internal partitions into an arbitrary number of chambers.
If not only costs, but also time are critical, septic tank chambers can be constructed from reinforced concrete rings. The ring with the bottom is laid down; the seams between adjacent rings are carefully waterproofed. The filter well can be made of rings with factory perforation.
An alternative to concrete is brick or ceramic blocks. In this case, you will be spared the need to construct formwork. The septic tank chambers are placed solid; In the filter well, gaps are left in the masonry.

The photo shows a brick filter well under construction.
Do you want to install a septic tank in your home? More precisely, in the underground? When using a large-volume polyethylene container, this is also possible. Already settled water is discharged beyond the foundation, which can be used for irrigation or sent to the filtration field under the beds.
A caveat: you still have to, so the container should be placed as close as possible to the door or hatch into the underground.
Conclusion
As you can see, a wide variety of materials and solutions can be used to build a home septic tank. Perhaps the video in this article will give you a couple of unusual ideas. Good luck!


