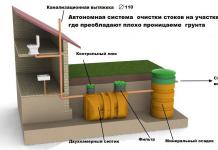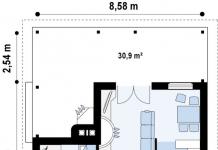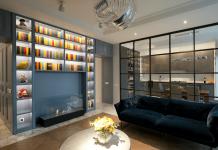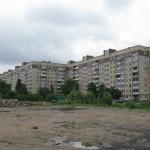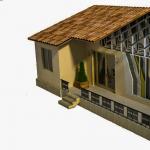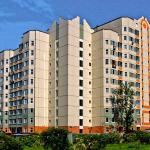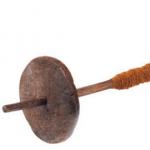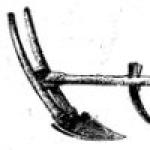Wall material: panel
Number of sections (entrances): from 2
Number of floors: 12-16, the most common option is 14. The first floor is most often non-residential
Ceiling height: 2.64 m.
Elevators: cargo-passenger 630 kg. and passenger 400 kg. in sections above 14 floors, 2 passenger elevators in 16-floor sections
Balconies: loggias in all apartments (glazed by the developer since 2003)
Number of apartments per floor: 4
Years of construction: 1997-2008
In Moscow, houses of the P-55M series were erected both in new areas: Maryinsky Park, Yuzhnoye Butovo (including the Moscow part of Shcherbinka), Zhulebino, and on the site of demolished 5-story buildings: Kuntsevo, Academichesky, Nizhegorodskaya St., Sokol, Perovo , Ochakovo, etc.
Number of houses in Moscow: about 30 (including modification P-55-30M). In the Moscow region and regions of the Russian Federation, houses of the P-55M standard series were not built
- Area of 1-room apartments: total: 50-52 sq. m., residential: 21-22 sq. m., kitchen: 12-13 sq. m.
- Area of 2-room apartments: total: 66-70 sq. m., residential: 38-39 sq. m., kitchen: 11-12 sq. m.
- Area of 3-room apartments: total: 83-109 sq. m. m., residential: 49-58 sq. m., kitchen: 11-12 sq. m.
- Area of 4-room apartments: total: 99-124 sq. m. m., residential: 64-72 sq. m., kitchen: 11-12 sq. m.
- All rooms in the apartments of panel houses of the P-55M standard series are insulated. There are storage rooms (dark rooms) in the hallways. Bathrooms: separate, 3- and 4-room apartments have 2 bathrooms, baths: standard, 170 cm long.
- Stairs: ordinary, without a common balcony. Garbage chute: with loading valve on each floor
- Cooker type: electric
Walls in new buildings of the P-55M standard series: external 3-layer expanded clay concrete with a total thickness of 34 cm. Internal walls are reinforced concrete without insulation, 14 cm and 18 cm thick. Non-load-bearing partitions of rooms and bathrooms are reinforced concrete with a thickness of 8 cm. Floors are large-sized hollow-core reinforced concrete slabs 14 cm thick.
Load-bearing walls: internal inter-apartment and interior longitudinal and transverse walls
Type of sections (entrances): row (ordinary), rotary (corner)
Number of steps in a section (entrance): 8, 10. Step width (distance between two adjacent transverse load-bearing walls, floor span width): 300 cm, 420 cm, body width: 14.4 m.
Cladding, plastering of external walls: tiling of only the earliest buildings (1990s). Color options for external walls: white, beige, brown, yellow, orange, pink, blue, sea wave. There is sometimes a pattern in the blind ends
Roof type: flat
Distinctive features: houses of the P-55M standard series, created on the basis of the P-55 noise-proof series (built from 1984 to 1997), compared to it, have a wider body, and, accordingly, increased areas of rooms, kitchens, halls, and total areas of apartments . Also in P-55M there were second bathrooms in 3- and 4-room apartments
Other advantages: P-55M also belongs to series with increased noise protection (but not due to the presence of noise-absorbing elements, but due to the layout): the windows of all bedrooms, according to the project, should face the courtyard, and only kitchens, living rooms and staircases should face the street. The staircase and elevator assembly is designed taking into account unhindered access for disabled people from the street to the floor level of the 1st floor
Flaws: narrow “pencil cases” rooms, limited possibility of redevelopment of apartments (an opening in a load-bearing wall is possible only on the upper floors and with the obligatory installation of a reinforcement frame)
Manufacturer: MPSM (part of the Glavstroy corporation)
Designer: MNIITEP (Moscow Research Institute of Typology and Experimental Design)
In the early and mid-2000s. houses were also built of a modified version of the P-55-30M with an end section, otherwise the P-55-30M is almost identical to the P-55M
 |
number of storeys: 12, 14, and 16 floors
Height of living quarters: 2.64 m
Building construction: External walls - three-layer panels 340 mm thick, with increased sound insulation. Internal - reinforced concrete with a thickness of 140 and 180 mm. Partitions - 80 mm. Floors - reinforced concrete 140 mm thick
elevators: Two passenger elevators with a lifting capacity of 400 kg
Ventilation: natural exhaust through ventilation units in the bathroom and kitchen.
Garbage chute: with loading valves on each floor.
The first layout option for the P-55M section.The main entrance to the house.One-room and four-room apartments.In houses of the P-55M series |
The second layout option for the P-55M section.The main entrance to the house.Two-room and three-room apartments.In houses of the P-55M series |
 |
 |
|
Layout of a one-room apartment in a house of the P-55M series.
|
Layout of a four-room apartment in a house of the P-55M series.
|
The project of standard panel high-rise buildings P-55 was developed in the seventies; the main task of the designers was to create comfortable housing, the characteristics of which would correspond to the conditions of a modern metropolis. The design of a residential building requires increased noise protection of residential premises, so such houses could be built even near busy transport arteries. The development of the project was carried out by the Moscow Research Institute of Typology and Experimental Design, and the actual construction was carried out by the developer MPSM, which later became part of the Glavstroy structure.
The first house according to the P-55 project was built in 1978, the technological solutions turned out to be very effective, and construction according to the P-55 project continued until 2002. However, despite this, the houses of this series are classified as “brezhnevok”, which is due to the structural characteristics of the building. Houses were erected in many areas of mass development in Moscow and in a number of cities in the Moscow region.





Appearance and design features
Externally, the houses of the P-55 series are a series of block sections (from two entrances) of 9, 12 or 14 floors. Most residential premises are located on the inner (yard) side, which, along with the structural features of the walls, provides acoustic comfort to residents. The reinforced concrete slabs were not covered with cladding; paint was applied in the following colors: white, beige, orange, pink, brown, yellow, blue, sea wave.
Each entrance has two passenger elevators, and each landing has a garbage chute hatch. Above the upper residential floor there is an attic space where utilities are located; the structure is completed by an usable flat roof with roll-up covering and internal drainage.
Features of apartment layouts
The project provides apartments with isolated rooms, each apartment has a glazed balcony-loggia (except for apartments on the first floors), and a separate bathroom, electric stoves are installed in the kitchens. Natural ventilation of the premises is provided by exhaust vents located in the kitchen and bathrooms. In the houses of the P-55 series there are one-room apartments (36-39m2), two-room (50-52m2), three-room (70-71) and four-room (84-85m2).
The external walls are made of expanded clay concrete slabs and have a thickness of 34 cm, the thickness of the interior and inter-apartment partitions is from 14 to 18 cm, and the thickness of the gypsum concrete partitions of the bathrooms is 8 cm.





Specifications
|
Parameter |
Meaning |
|---|---|
| Alternative name: |
P55 |
| Construction regions: |
In Moscow: Ochakovo, South Butovo, Mitino, Khovrino, Pererva, Novokosino, Novogireevo, Veshnyaki, Kuntsevo, Tushino, Strogino, Otradnoye, Zamoskvorechye, Ramenki, Kotlovka, Academichesky, Khoroshevo-Mnevniki, Tekstilshchiki, Tsaritsyno, Zelenograd. In the Moscow region: Mytishchi, Odintsovo, Reutov, Korolev, Elektrougli, Elektrostal, Zheleznodorozhny, Erino village. |
| Construction technology: |
panel |
| By construction period: | Brezhnevka |
| Years of construction: | from 1978 to 2002 |
| Demolition prospect: |
Not subject to demolition, do not require major repairs |
| Number of sections/entrances: | from 2 |
| Number of floors: |
9, 12, 14 |
| Ceiling height: |
2.64 |
| Balconies/loggias: |
In addition to the first floor, glazed loggias and bay windows in all apartments |
| Bathrooms: |
separate, bathtubs: standard, length 170 cm |
| Stairs: |
ordinary, without a common fire balcony |
| Garbage chute: |
with loading valve on each floor |
| Elevators: |
two passenger, 400 kg |
| Number of apartments per floor: |
4 |
| Apartment areas: |
Shared/living/kitchen 1-room apartment: 36-39/20-21/8-92-room apartment: 50-52/30-31/8-9 3-room apartment: 70-71/40-41/8-9 4-room apartment: 84-85/55-57/8-9 |
| Ventilation: |
natural exhaust in the bathroom and kitchen |
| Walls and cladding: |
Exterior walls: expanded clay concrete with increased noise insulation. Wall thickness 34 cm Internal load-bearing walls: reinforced concrete panels, 14 and 18 cm thick Partitions of rooms and bathrooms: gypsum concrete, 8 cm thick Floors: hollow-core reinforced concrete slabs 14 cm thick Load-bearing walls: internal inter-apartment and interior longitudinal and transverse There is no cladding. Colors: white, beige, orange, pink, brown, yellow, blue, sea wave. |
| Roof type: |
flat; covering – roll, technical underground and attic for placing utilities |
| Manufacturer: |
MPSM (part of the Glavstroy corporation) |
| Designers: |
MNIITEP (Moscow Research Institute of Typology and Experimental Design) |
| Advantages: |
good sound insulation, larger bathroom and toilet sizes |
| Flaws: |
relatively narrow rooms-pencil cases, limited possibility of redevelopment, difficult mechanical processing of expanded clay concrete panels |
The P-55 series was initially developed as a noise-protective house, with the possibility of erection near noisy highways. Hence the originality of the planning solution and the presence of multi-room apartments. The essence of noise protection is to ensure that non-residential premises and at most one living room of a multi-room apartment face a noisy highway.
The main task was to ensure that city noise did not enter the apartment rooms and did not affect the existing microclimate there. Also, the P-55 series aimed to prevent city noise from entering the courtyards. This is achieved by installing sections of houses in the form of an open circle.
The houses in this series belong more likely to the late Brezhnev houses, although they were built already in the eighties and nineties, and some of the houses were built even in the two thousandths.
Location in Moscow and Moscow region
In Moscow, houses were built in the following areas: Ochakovo, Yuzhnoye Butovo, Khovrino, Pererva, Novokosino, Novogireevo, Veshnyaki, Kuntsevo, Strogino, Otradnoe, Zamoskvorechye, Ramenki, Kotlovka, Academichesky, Khoroshevo-Mnevniki, Tekstilshchiki, Tsaritsyno, Zelenograd and others.
In the Moscow region they were built in the following cities: Odintsovo, Reutov, Korolev, Elektrougli, Elektrostal, Zheleznodorozhny, and the village of Erino.
Apartment areas
Detailed Specifications
| Number of sections (entrances) | 2 or more |
| Number of floors | 9, 12, 14. The first floor can be both residential and non-residential |
| Ceiling height | 2.64 |
| elevators | two passenger 400 kg |
| Balconies | In addition to the first floor, glazed loggias and bay windows in all apartments |
| Number of apartments per floor | 4 |
| Years of construction | from 1978 to 2002 |
| Demolition prospect | They are not subject to demolition and do not require major repairs. |
| bathrooms | Bathrooms: separate, bathtubs: standard, 170 cm long. |
| Stairs | ordinary, without a common fire balcony |
| Garbage chute | with loading valve on each floor |
| Ventilation | natural exhaust in the plumbing cabin (bathroom) and in the kitchen |
| Walls and cladding | External walls: External walls are expanded clay concrete with increased noise insulation. The thickness of the walls is 34 cm. The internal load-bearing walls are reinforced concrete panels, 14 and 18 cm thick. The partitions of rooms and bathrooms are gypsum concrete, 8 cm thick. The ceilings are hollow-core reinforced concrete slabs, 14 cm thick. Load-bearing walls - internal inter-apartment and interior longitudinal and transverse walls There is no cladding. Colors: white, beige, orange, pink, brown, yellow, blue, sea wave. |
| Roof type | Roof type: flat; coating - roll. technical underground and attic for placing utilities |
| Advantages | good sound insulation, large bathroom and toilet sizes |
| Flaws | relatively narrow rooms-pencil cases, limited possibility of redevelopment, difficult mechanical processing of expanded clay concrete panels |
| Manufacturer | MPSM (part of the Glavstroy corporation) |
| Designers | MNIITEP (Moscow Research Institute of Typology and Experimental Design) |
layout
 | |
P-55 is a standard series of Moscow panel houses. Developed in the mid-1970s. as a noise-proof house, with the possibility of erection near noisy highways. Years of construction: from 1978 to 2002.
In Moscow, houses of the P-55 series were built in the microdistricts: Mitino, Khovrino, Pererva, Novokosino, Novogireevo, Veshnyaki, Kuntsevo, Ochakovo, Yuzhnoye Butovo, Tushino, Strogino, Kotlovka, Academichesky, Otradnoe, Zamoskvorechye, Ramenki, Khoroshevo-Mnevniki, Tekstilshchiki, Tsaritsyno and Zelenograd.
In the Moscow region, this series was built in the cities of Odintsovo, Korolev, Reutov, Elektrougli, Mytishchi, Zheleznodorozhny, Elektrostal and the village of Erino.
The floor plans in the houses of the P-55 series are designed specifically for comfortable living near highways. Most of the living spaces are located on the inside of the building. Block sections of the house installed  in the form of an open circle. This ensures a comfortable background noise in rooms and courtyards.
in the form of an open circle. This ensures a comfortable background noise in rooms and courtyards.
All rooms in the houses of the P-55 series are isolated. Each entrance has two passenger elevators. All apartments have spacious loggias. Separate bathrooms in all apartments. The stairs are ordinary, there is no fireproof balcony. The kitchen stove is electric, natural exhaust ventilation, units in the kitchen and bathroom. Garbage chute on the stairs, with a loading valve on the landing.
According to the design characteristics, panel houses of the P-55 series belong to Brezhnev, although construction was carried out not only in the 1980s, but also in the 1990s and even 2000s.
In the late 1990s, a modern modification, the P-55M, was designed based on the P-55 series. Bay windows, windows in the corridors and curved glazing of the loggias were added to the apartment layouts. The area of the apartments has been increased, 2 passenger-and-freight elevators have been added.
Detailed characteristics of the series
| entrances | from 2 |
| number of storeys | from 9 to 14, the most common options are 12, 14. The first is usually residential. |
| Ceiling height | 2.64 m. |
| elevators | Two passenger (400 kg.) |
| Balconies | Loggias in all apartments except the first floor |
| Apartment per floor | from 4 to 54 |
| Years of construction | from 1978 to the end of 2002 |
| Built houses | |
| Apartment areas | 1-room apartment total: 36-39 m², living: 20-21 m², kitchen: 8-9 m² 2-room apartment total: 50-52 m², living: 30-31 m², kitchen: 8-9 m² 3-room apartment total: 70-71 m², living: 40-41 m², kitchen: 8-9 m² 4-room apartment total: 84-85 m², living: 55-57 m², kitchen: 8-9 m² |
| bathrooms | Separate bathrooms in all apartments. The baths are standard. |
| Stairs | Smoke-free, with fireproof balcony. |
| Garbage chute | With loading valves on each floor. |
| Ventilation | Natural and forced exhaust, in the kitchen and bathroom. |
| Walls and ceilings | External walls are expanded clay concrete with increased noise insulation, 34 cm thick. Internal walls are reinforced concrete panels, 14 and 18 cm thick. Gypsum concrete partitions are 8 cm thick. Floors are hollow-core reinforced concrete slabs, 14 cm thick. |
| Load-bearing walls | External, as well as all inter-apartment and part of the interior. |
| Colors and finishes | Colors: brown (most common), white, beige, orange, pink, yellow, blue, sea wave. There is no cladding. |
| Roof type | Flat, with roll coating. Technical floor: above the upper residential floor. |
| Advantages | Good sound insulation, large bathroom and toilet areas |
| Flaws | Relatively narrow pencil rooms, limited possibility of redevelopment, difficult mechanical processing of expanded clay concrete panels |
| Manufacturer | MPSM (part of the Glavstroy corporation) |
| Designer | MNIITEP (Moscow Research Institute of Typology and Experimental Design) |
Planning solution: panel noise-proof block houses with 1, 2, 3, 4 room apartments. Various options for the layout of apartments in sections are possible.
Floors: from 12 to 16.
Height of living quarters: 2.64m.
Technical buildings: technical underground for the placement of utilities.
Elevators: two passenger with a carrying capacity of 400 kg.
Building construction: external walls are expanded clay concrete (340mm). Internal – reinforced concrete (140 and 180mm). Partitions – 80mm. The floors are reinforced concrete (140mm).
Heating: central, water.
Ventilation: natural exhaust through ventilation blocks in the bathroom and toilet.
Water supply: cold and hot water from the city network, possibly AGV.
Garbage removal: garbage chute with loading valves on each floor.
Photo and diagram


REPAIR AND DESIGN OF ONE-ROOM APARTMENTS IN P-55 M SERIES HOUSES
An advantage of the layout of 1-room apartments in houses n-55m is a spacious corridor in which you can equip a dressing room or pantry and expand the bathroom at the same time. It is also very convenient to enlarge the bedroom by demolishing the design partition and installing another one.



REPAIR AND DESIGN OF TWO-ROOM APARTMENTS IN P-55 M SERIES HOUSES
The area and layout of the corridor in 2-room apartments n-55 allow for redevelopment, as a result of which the bedroom adjacent to it and the bathroom and toilet will become more spacious. It is possible to create additional entrances to the bedrooms by strengthening the openings.

REPAIR AND DESIGN OF THREE-ROOM APARTMENTS IN P-55 M SERIES HOUSES
Changing the geometry and area of one of the bathrooms (without a bath) in 3-room apartments of houses in this series will allow you to install a shower in it. The first photo shows a layout in which an additional partition and columns were erected, which made it possible to create two rooms instead of one. The bedroom is equipped with a dressing room, and the opening to the loggia was not affected, although it is possible to carry out work to expand the bedroom at the expense of the loggia.













REPAIR AND DESIGN OF FOUR-ROOM APARTMENTS IN P-55 M SERIES HOUSES
Those who love spacious apartments will like the option presented in the photo for redevelopment of a 4-room apartment in a building n-55m. Here the living room has been enlarged by moving the partition with the opening; an additional opening was made between the kitchen and the living room. Changing the area and geometry of the toilet made it possible to install a shower stall.


